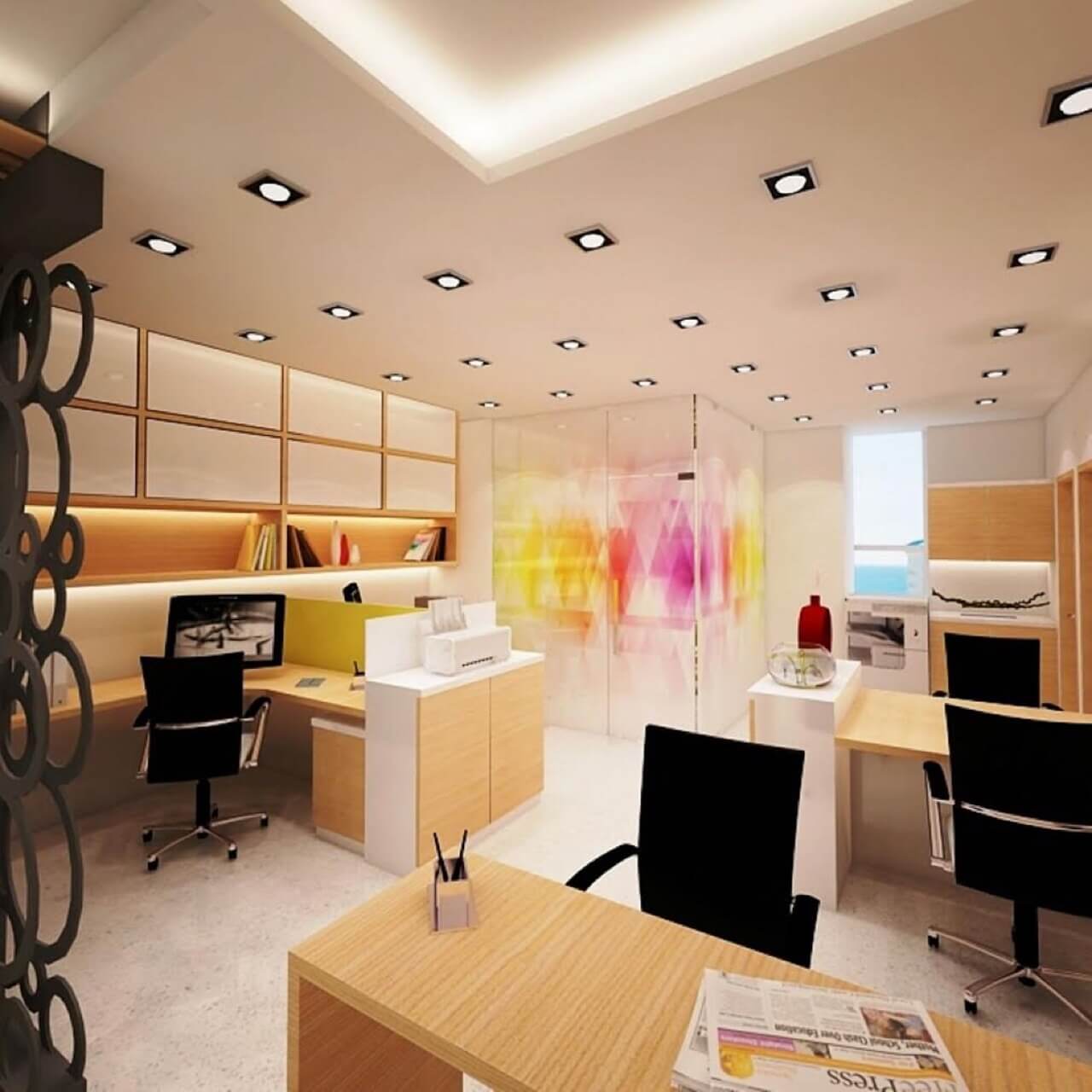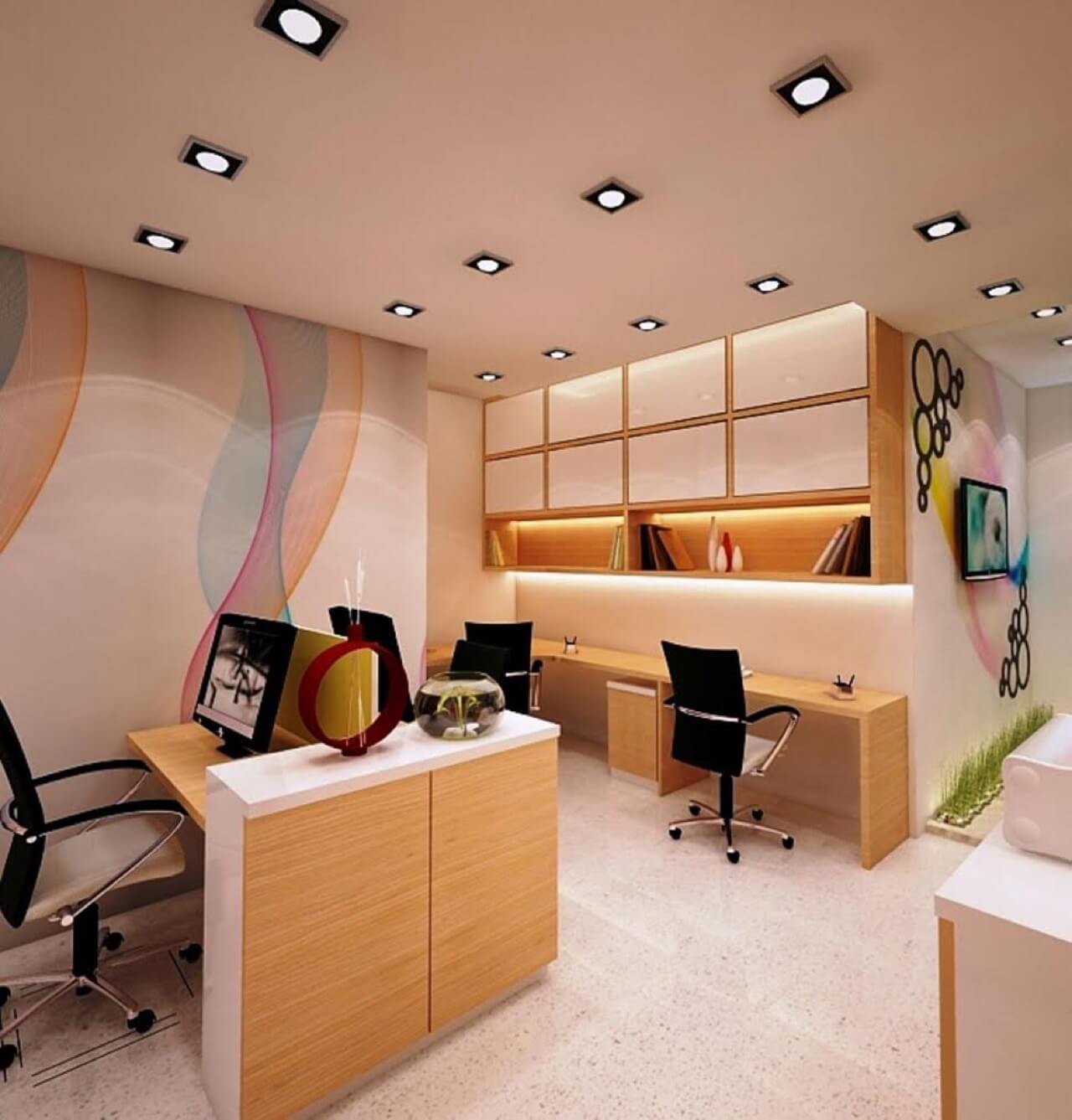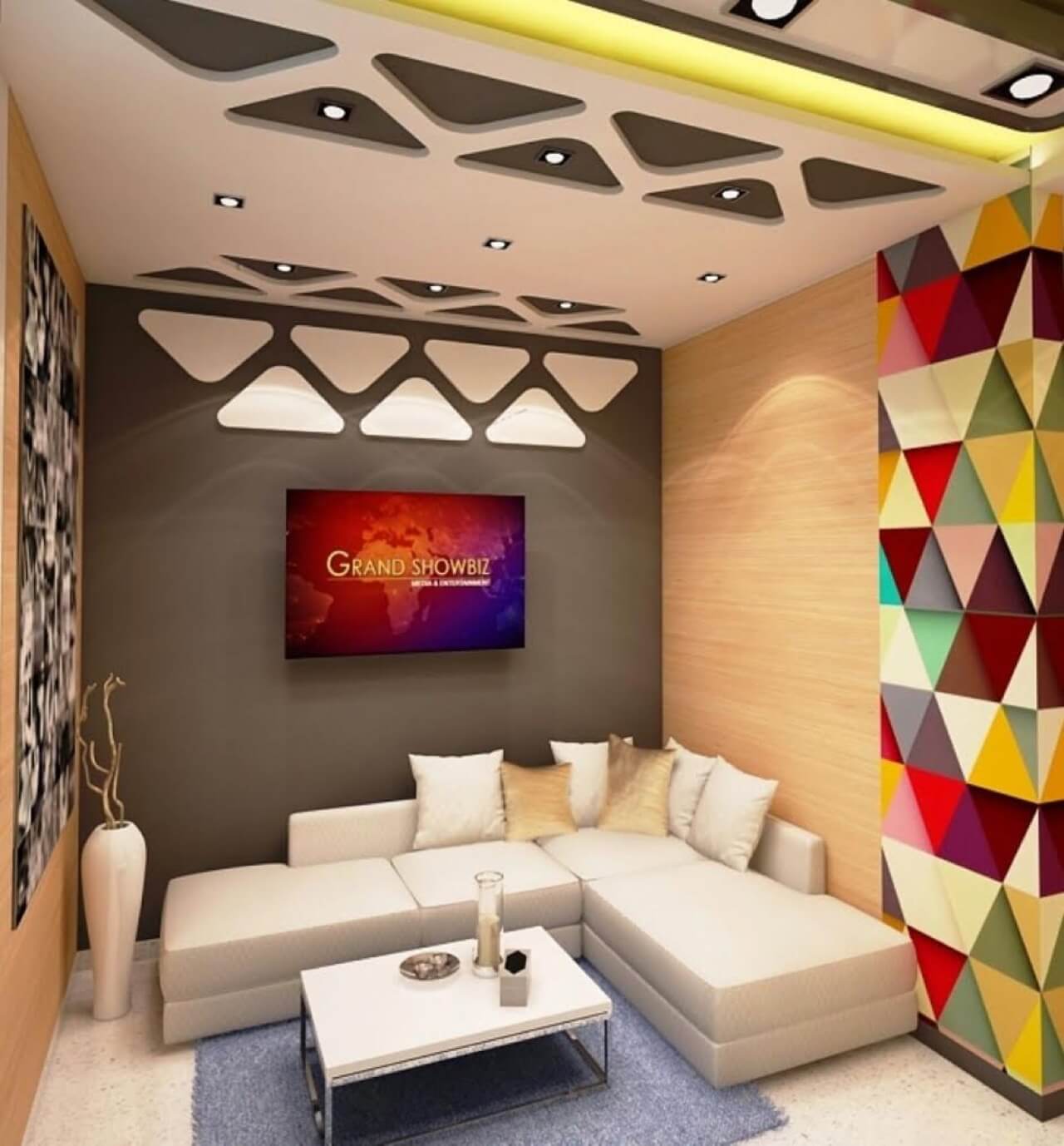Office design plays an important role in enhancing the performance of employees. Arrivae interacts with expert to understand the features that can be accommodated in an office area to fit the requirements of the employers and employee.
Client Expectation: Rajesh Kadolkar (Andheri) desired an office space with a unique look and feel.
Uniquely Yours Solution: Executed the project with a film-based theme.
Hardik Gohel
What are the different features added to the office area?
The entrance area has the required furniture like sofa. To make the visitors accustomed with the company’s offerings, the television unit displays a presentation in this area. To add a decorative touch to this space, wall panelling was given on the ceiling, back portion of the sofa and television unit.
For the staff area, there was appropriate furniture, enough storage with adequate drawers given for an uncluttered look and feel. Open and overhead units with profile shutters also cater to the storage requirements of the staff. Similarly, the MD’s cabin has a table and three seater sofa that ensure comfort. White furniture and walls connecting to the ceiling gives a flawless appearance to the space.





What was the concept used to ensure it stands out aesthetically?
To add a unique touch to the office, we used a film-based concept. For this, we enhanced the area with indirect lights on the ceiling and decorated the walls with wooden panels. The colour scheme like green, yellow, red, black and white was chosen intentionally keeping the theme in mind.
Wooden partition between the staff and waiting area has been enhanced with a decorative touch with laser cutting grill. Black colour ceiling with yellow and green colour hexagon shape cut-outs against white backdrop gives a beautiful look and feel to one of the cabins.





Tell us about the functional elements taken care of in the project.
The partition of cabins was separated using glass to keep disturbance at bay. Similarly, to cater to the staff’s needs, there is a washroom. Again, the pantry was designed in such a way that it had all the requisites like electric stove and one small size sink in place. The provision for refrigerator was given below the pantry platform. Storage aspect was also taken care of with overhead units provided in the pantry.


Was there any specific requirement to be adhered to in the office?
We designed the office adhering to the 3D design provided to the client. For the office area comprising of 800 sq. ft. we ensured the design and colour combination was in line with the requirements of the client.

