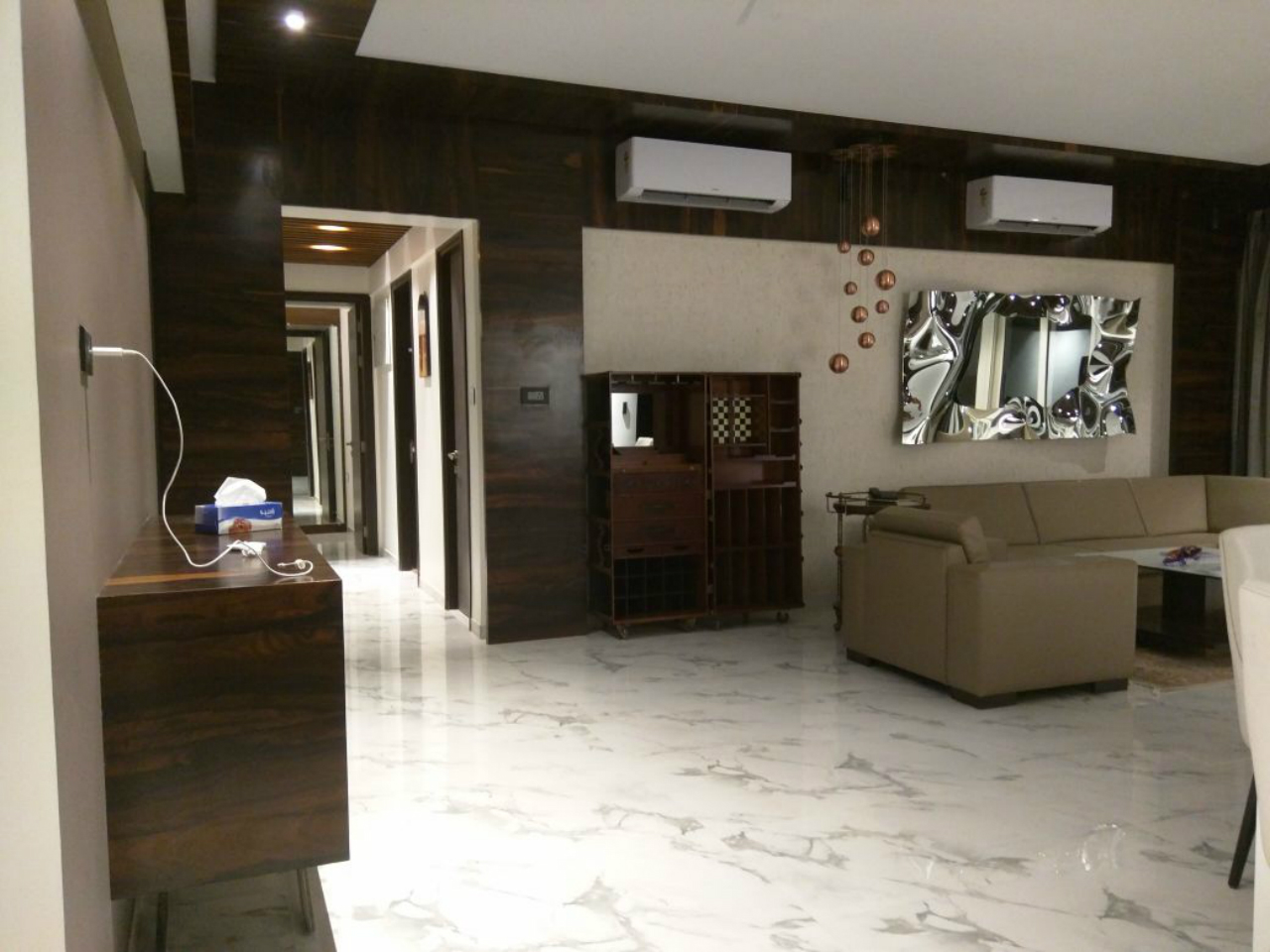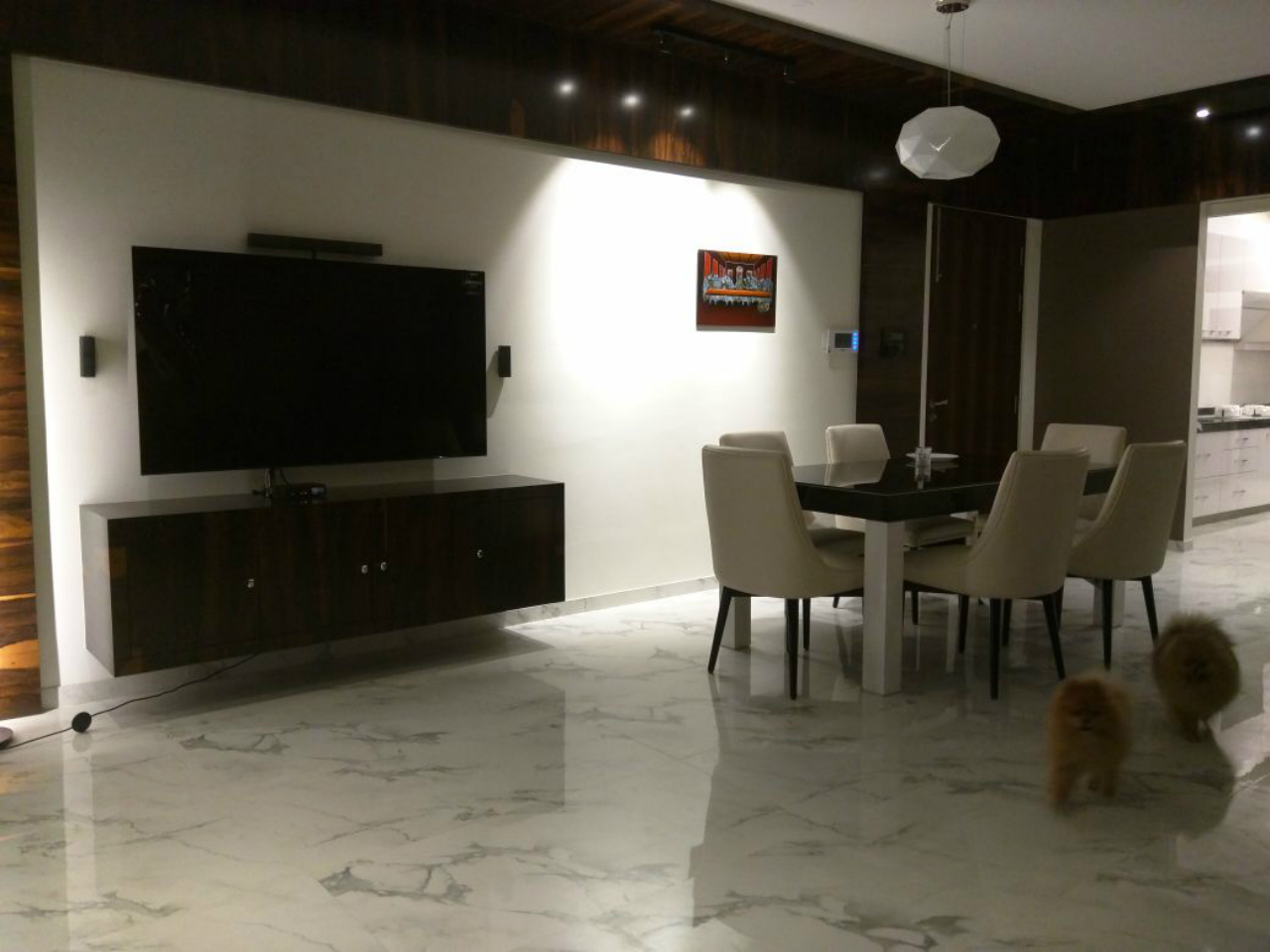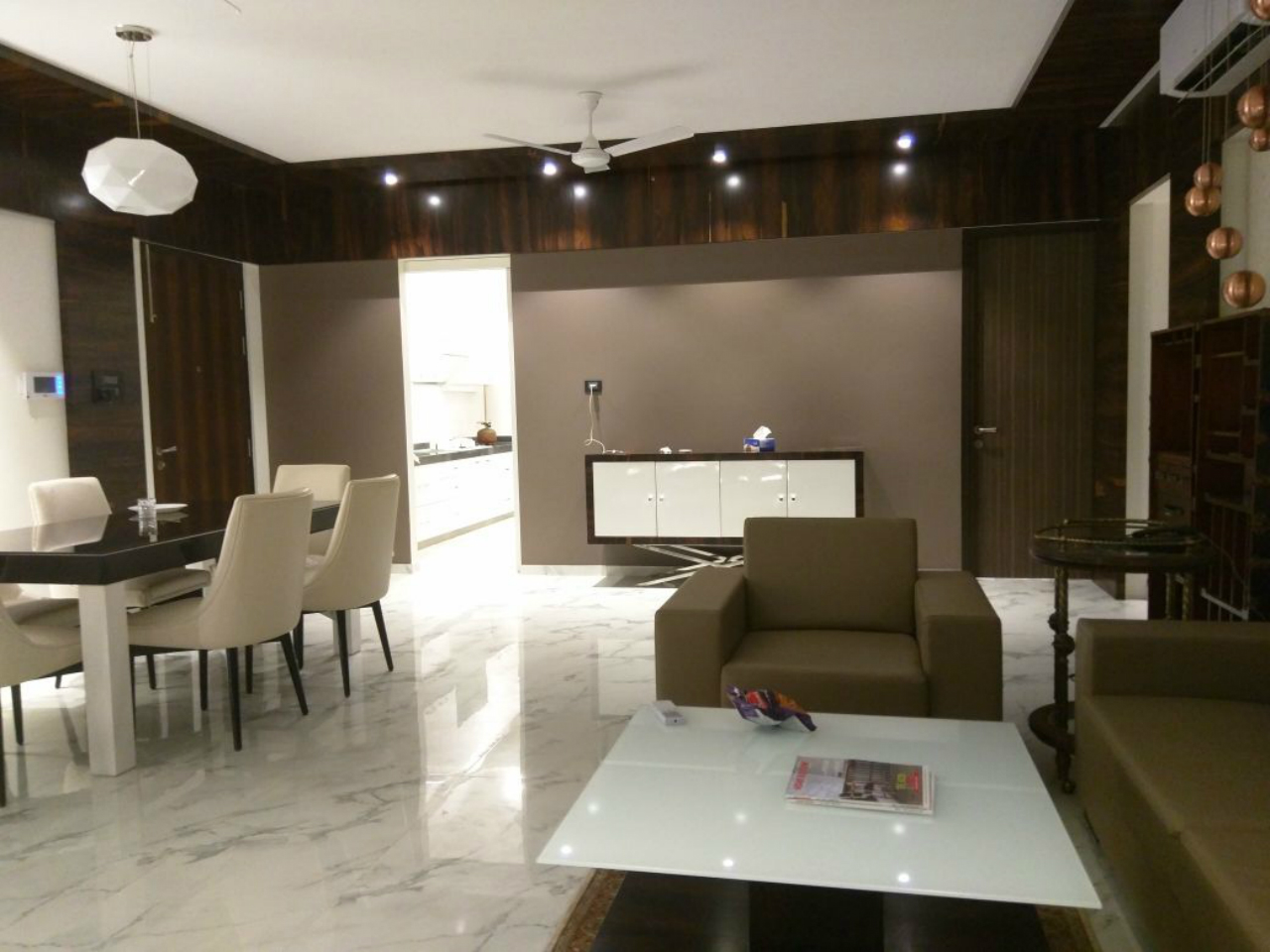Residential interiors can be converted into a leisure home, giving it an aesthetic look and feel. Arrivae connects with expert to understand the key factors of the conversion process.
Client Expectation: Malcom Monterio (Madh Island) desired to have a weekend home with exclusive features.
Uniquely Yours Solution: Converted a residential space into a holiday home.
Architect Ashish Tank
What feature sets this holiday home apart from the rest?
You will find spaces used for holiday purpose decked up in different colour scheme. The holiday home sets itself apart for its unusual colour scheme. For a distinct look and feel, we chose black and white for the dining area. The top of the dining table is in black painted glass and the border legs are in white polycoat. Similarly, the shutter of the dining console is also in white polycoat and the four inch border for the table top height was four inches.

How did you add an aesthetic touch to the interiors?
We did paneling in ebony veneer for windows and furniture in the living room that comprised of sofa, dining table, chairs, television unit in ebony and dining console. Decorative mirror procured from Italy grabs the limelight with its 5 feet long wavy pattern on the edges. The illusion of two mirrors in one with the clear mirror in the centre is another attention seeker. Surface mounted spotlight on the ceiling in the living area apart from paneling on veneer border and dual ceiling in the centre creates a sparkling effect in the living.
Beige hue wallpaper with golden texture behind the sofa creates an element of interest. Apart from the hanging light over the dining table, we have also given hanging light on the side table next to the sofa. Beige and sheer curtains in white and decorative floor lamp add a matching impact to the living area. The top of the centre table was in glass and the rest was in veneer. Satvario tiles complements the space giving it a decorative touch.

What are the different design features used for the project?
For the 4 BHK holiday home comprising of 1900 sq. ft. with one servant room, the passage was common for three bedrooms. We added wooden veneer rafters in the passage and aluminium rafters in the balcony. Since it was a home dedicated solely for holiday purpose, the client didn’t require too many design elements in the space. The ceiling was the same in every room.
The bed was done in veneer and grey texture wallpaper has been placed behind the bed. The key element that distinguishes this space is that the client had two high back chairs. We used this and put a five feet, two and a half inch oval shape mirror between these two chairs. Highlighting the space further is the two cove lights and lights on the headboard. On one wall, there were two bracket lights behind the king size bed. Two side tables and lights on one unit recreate a soothing atmosphere. Walk in wardrobe in veneer minus any shutters was kept with a glass partition to give it a spacious appearance. Track lights on the living room ceiling and walk in wardrobe illuminates the area giving it a flawless look.

Did you face any drawback in the project?
Since the building had a basic RCC structure, we couldn’t do much. Catering to the safety aspect, we added sprinklers in the living, kitchen, bedroom including the servant’s room. False ceiling was given in the master bedroom and Pergo wooden flooring enhances the space.

