Office spaces have different areas allocated for various activities. Arrivae touches upon the different factors, elements and decorative touches that can be given to achieve the right combination of form and function desired for the office space with inputs from expert.
Designer Mahesh Panchal
Client Requirement: Spectrum in Colaba desired to design the interiors for their office and accommodate conference room, reception, workstation, cubicle and officer’s cabin.
Uniquely Yours Solution: Used maximum space, unique design and apt furniture to execute the office project.
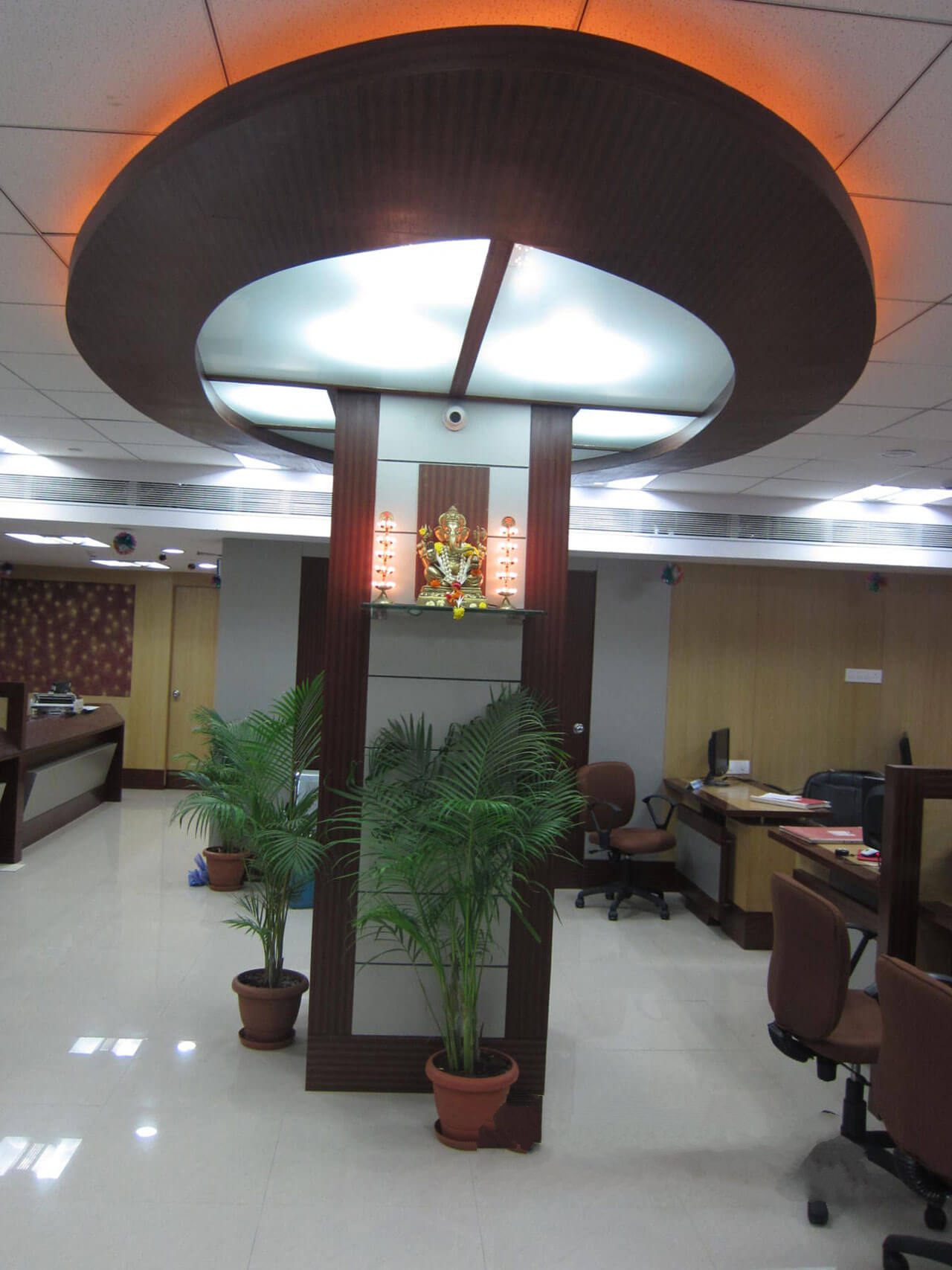
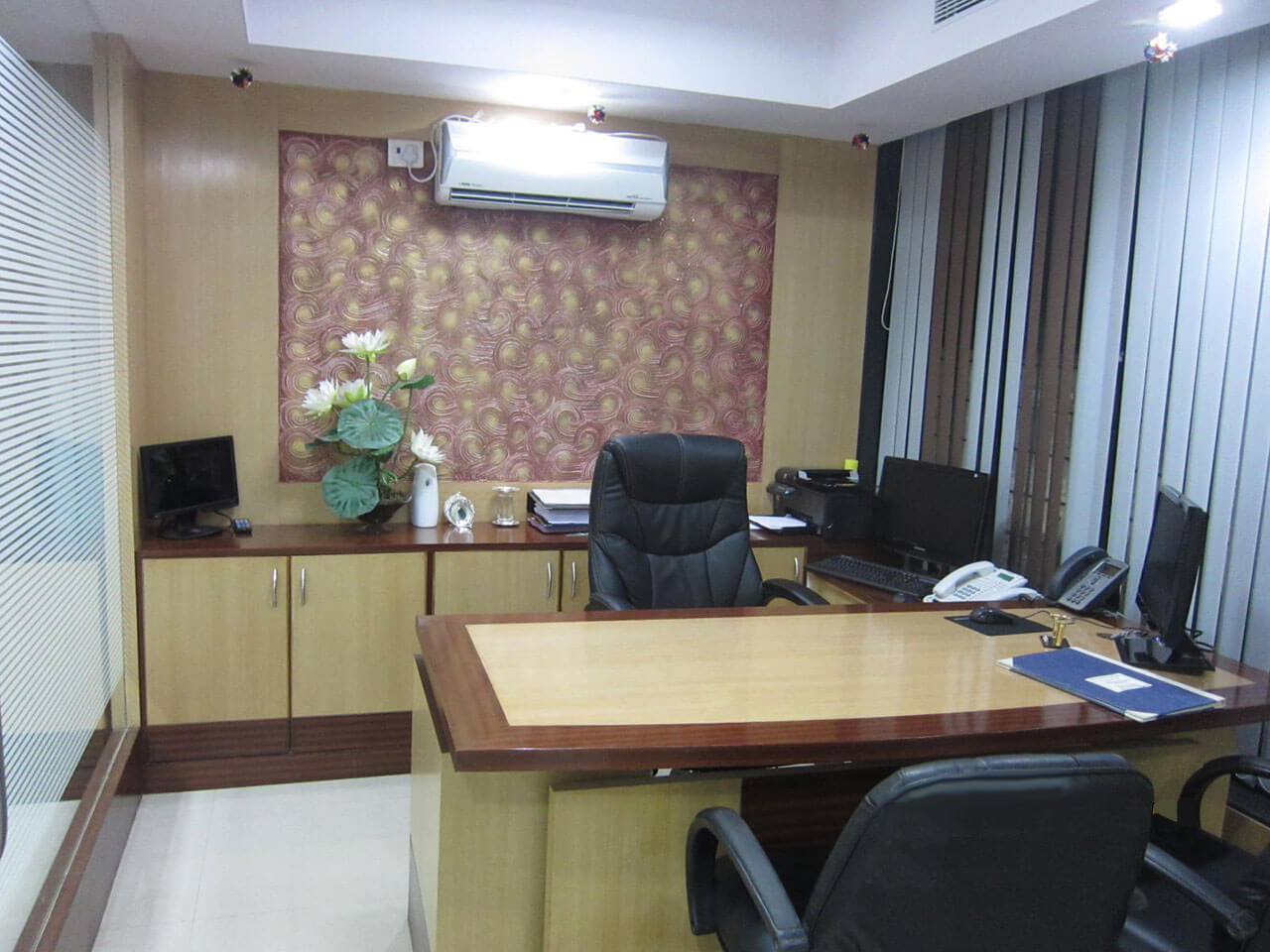
What are the elements used to give the conference room a unique look and feel?
To give a distinct feel to the conference room, we have used glass partition and false ceiling. Wallpaper with sober and simple design used in the conference room adds a decorative touch. Windows have been given a unique treatment with vertical blinds. The conference room is illuminated with concealed 15 w LED lights. This also serves as an eco-friendly feature in the space. Besides, wooden flooring adds a contrasting touch to the otherwise sober looking space.
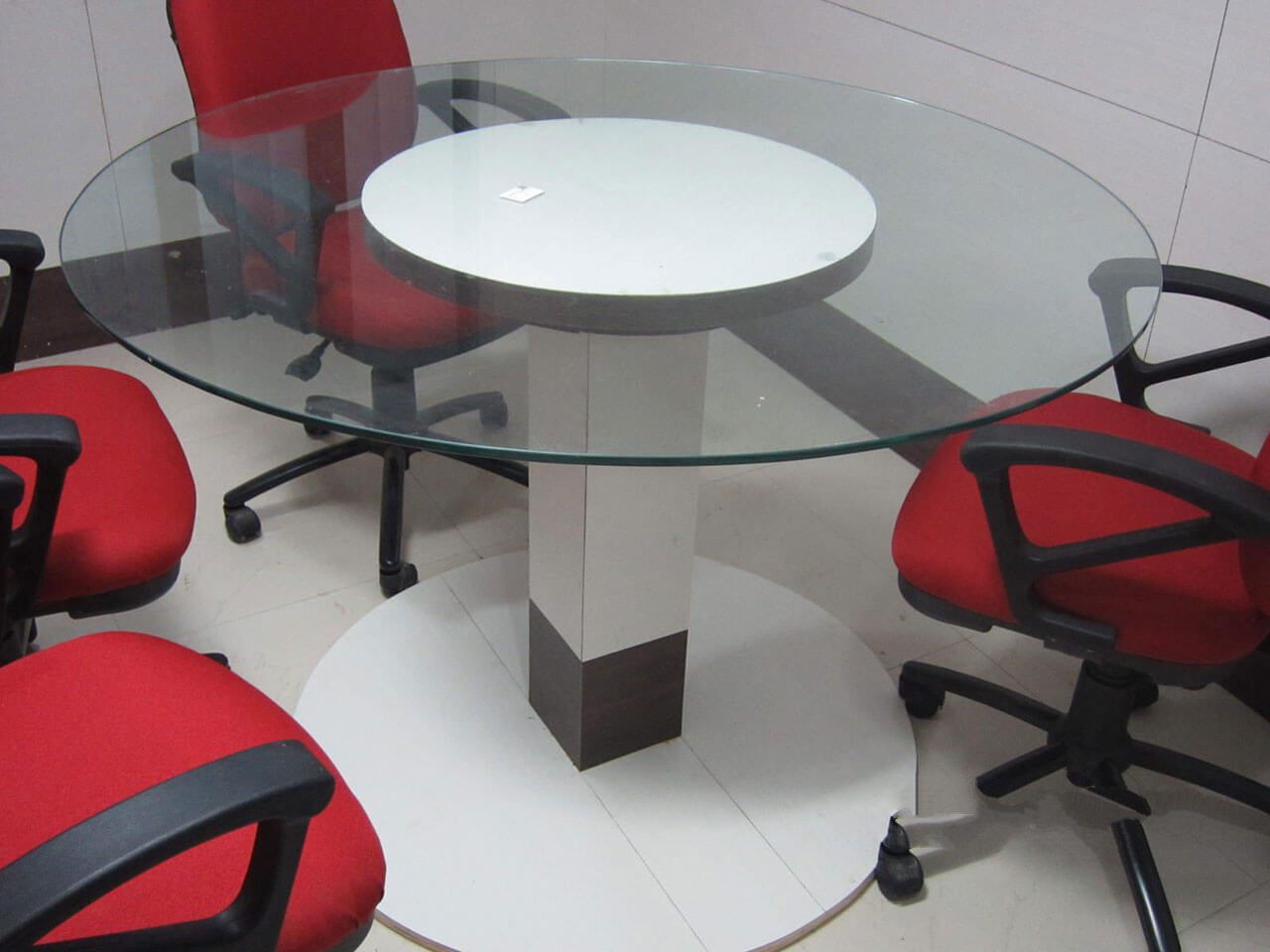
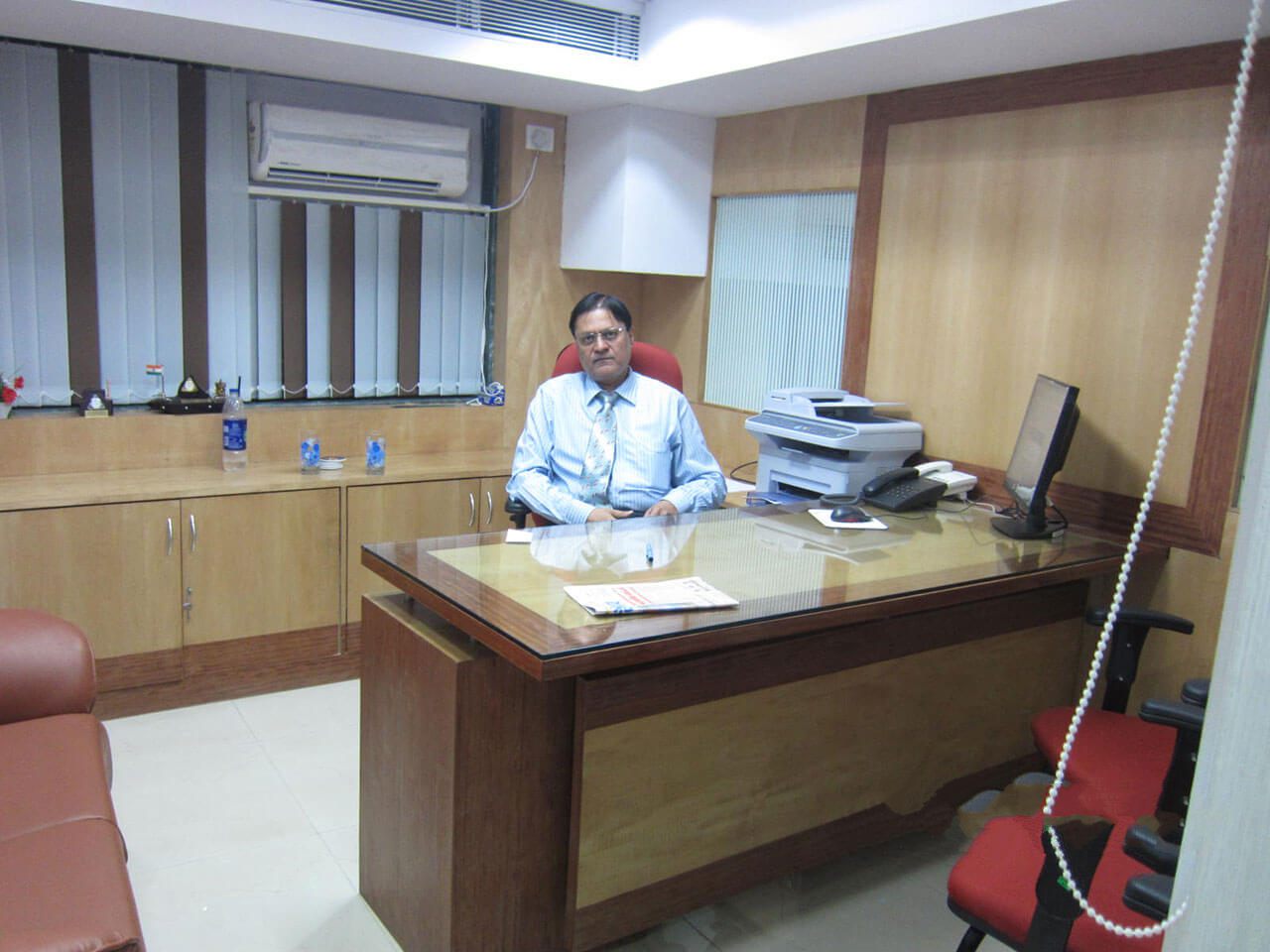
Could you throw some light on the colour scheme used in the conference room?
As far as colour scheme is concerned, we have used white for the false ceiling. Natural veneer finish with melamine has been used for the conference table. One of the highlights of this conference room is the beige colour wallpaper used on one of the walls to make the space stand out. The reason behind using this specific colour was to achieve a natural finish. Luster paint was used to deck up the remaining walls. The office gets a spacious and bright appearance due to the generous use of white colour. To complement the light hues and designer touch in the conference room, we used a combination of dark brown and light beige colour for the workstation.
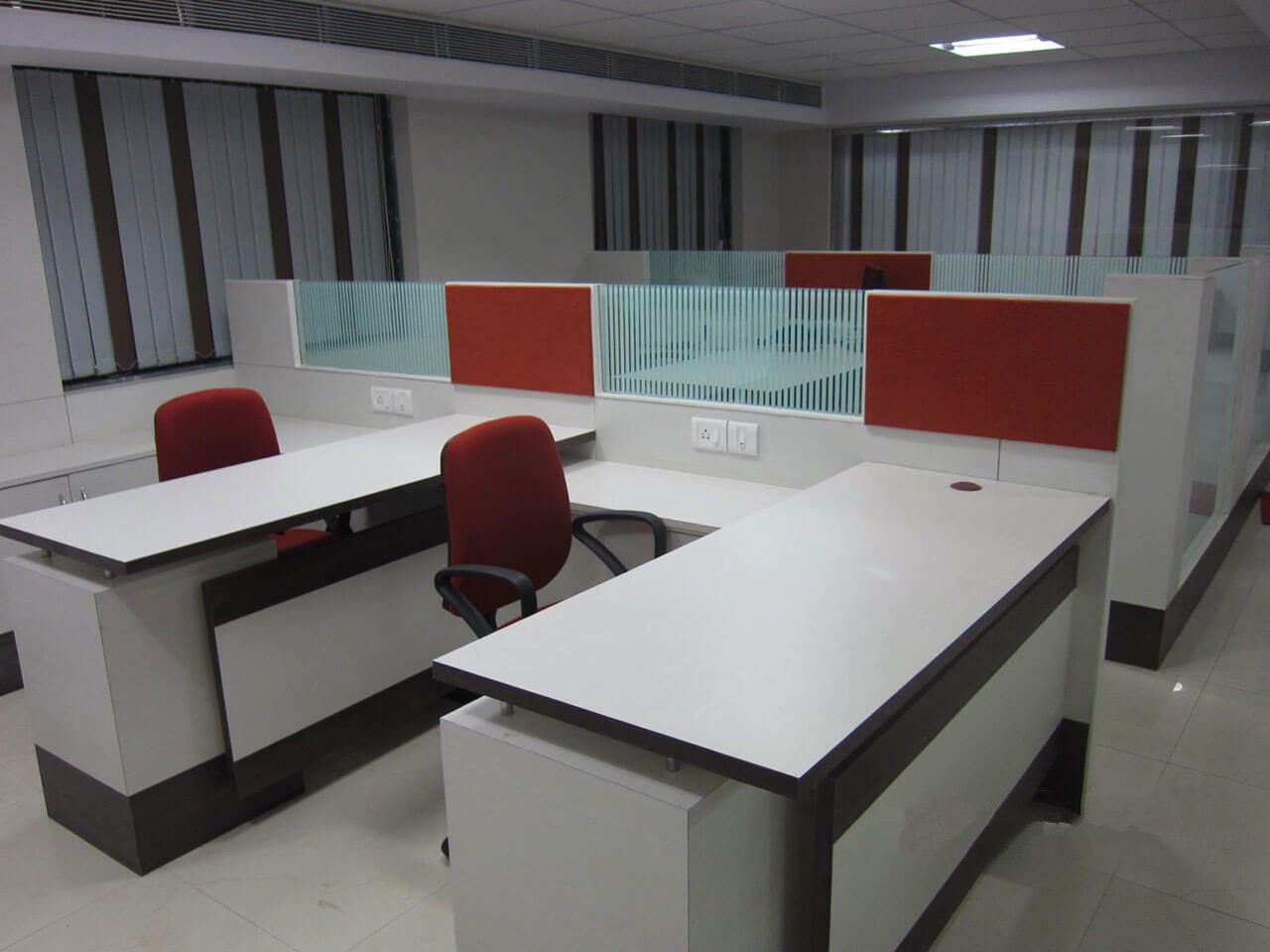
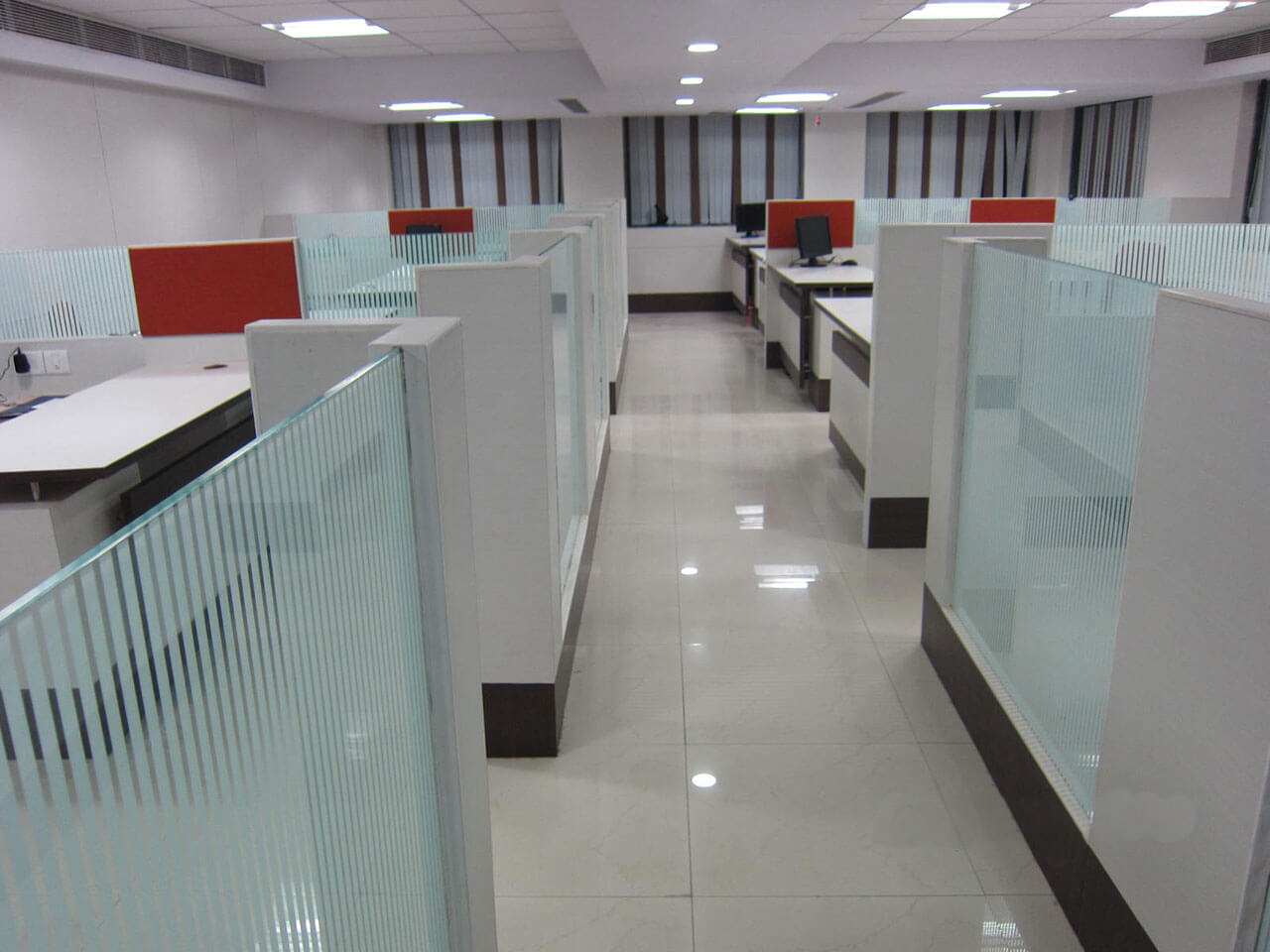
Could you tell us about the storage aspect for the office?
We have given a single storage with necessary drawers and shutters to accommodate the required office material and give it a neat and uncluttered look and feel. Wooden theme used for the storage again reiterates the natural theme required for the space.
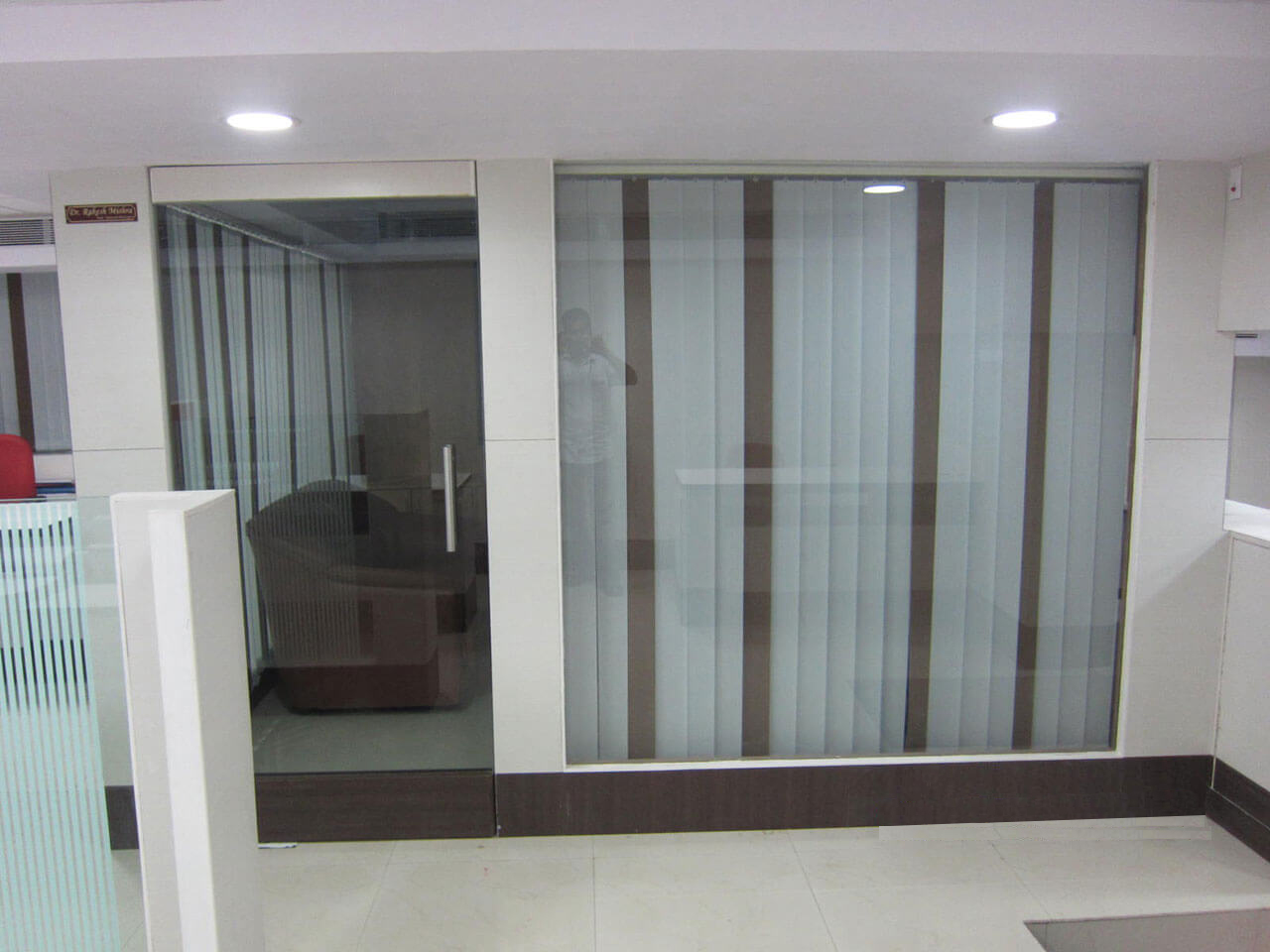
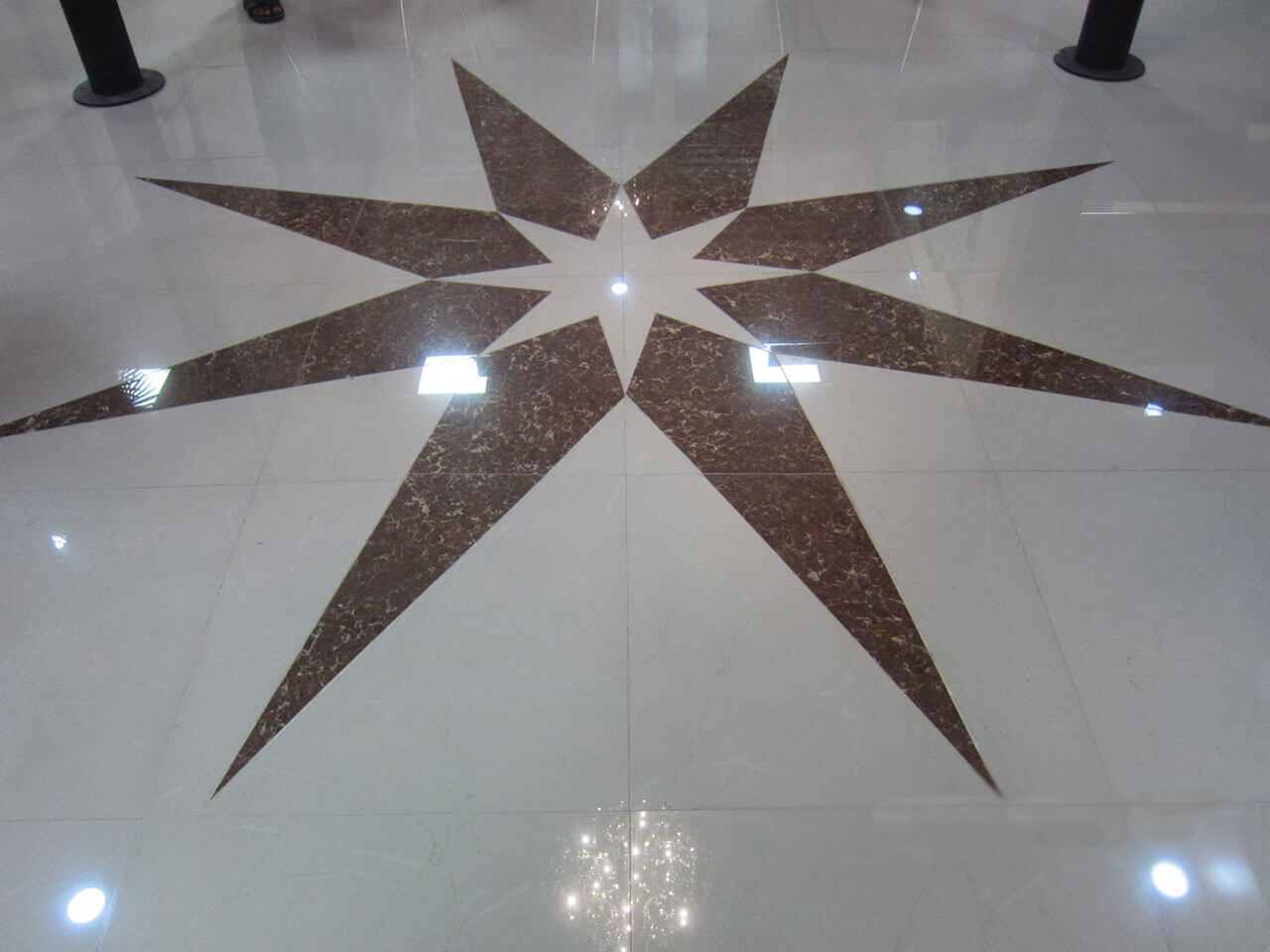
What are the factors to be considered while designing the reception area in the office?
Cost is the main differentiating factor in any project. If the budget permits, you can opt for Corian top or veneer finish. For Spectrum, we have used Italian marble and veneer finish and natural polish for the reception table. Furniture gets a twist with carve design on the sofa apart from other necessary furniture like centre table. We have used wall cladding in Italian marble apart from wallpaper in the reception area. These features give a smart look to the reception. Again, if the budget permits and depending on client’s interest level, chandeliers or false ceiling can be used to give the space a decorative touch. The only thing you have to keep in mind for chandeliers is that bigger ceiling height is required to hang chandeliers.
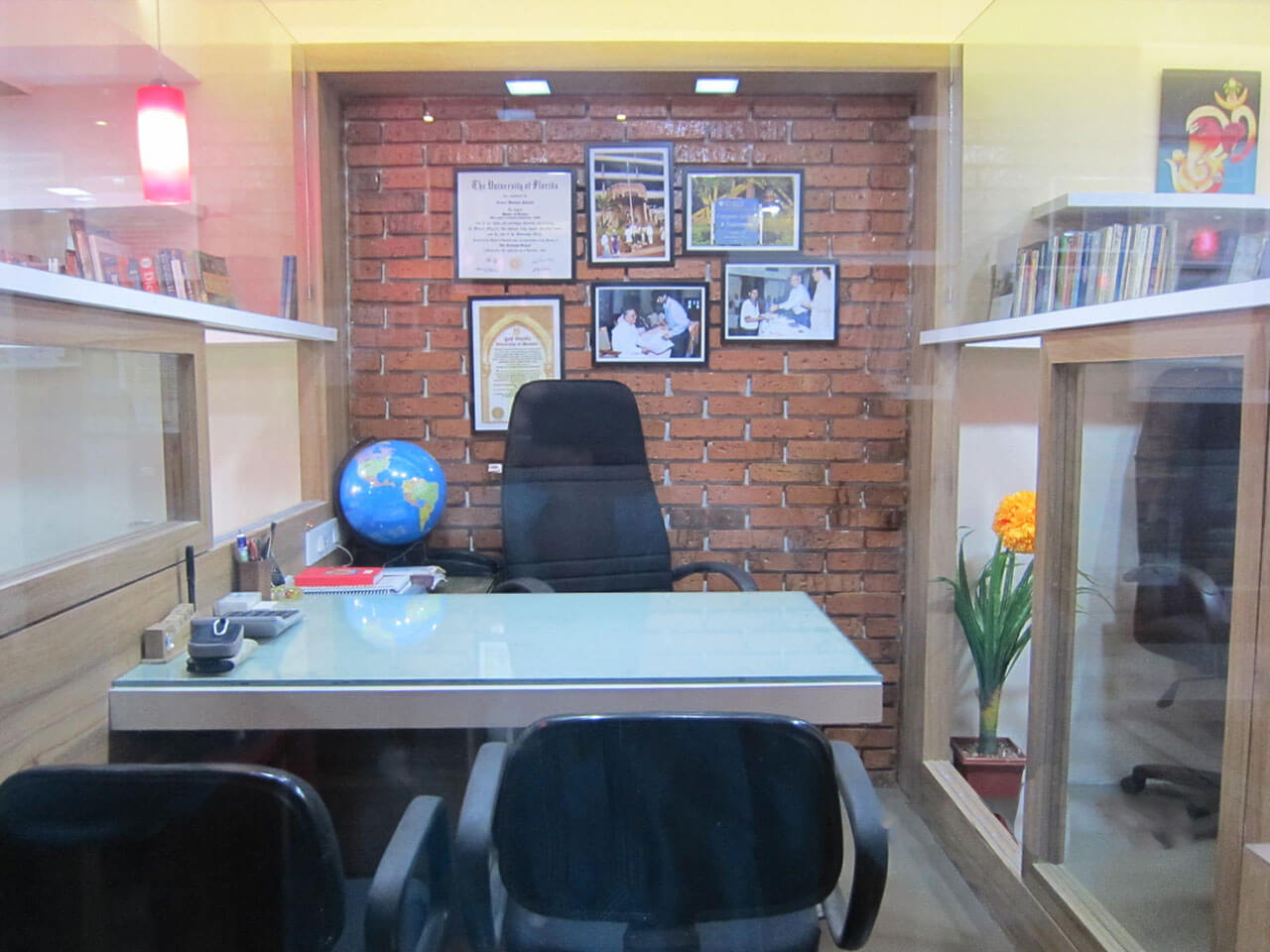
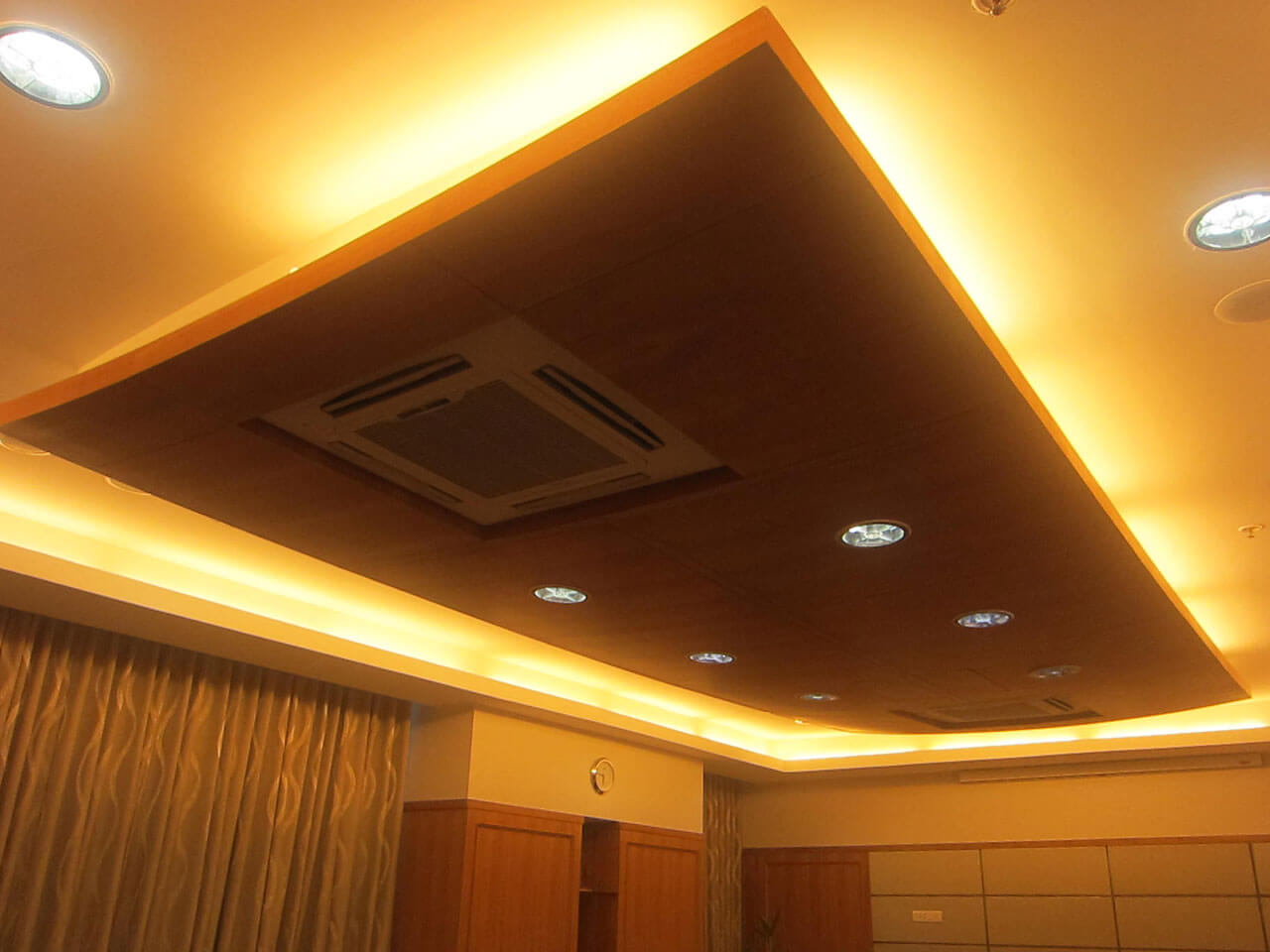
Did you use any distinctive features for the workstation?
We used marine plywood with 1 mm thick laminate finish and stayed away from veneer as veneer stains easily and the client was very specific about hygiene and cleanliness. Other features that can be used in a workstation to accommodate the requirements of the staff are pedestal drawer unit, soft board and glass partitions between two workstations apart from data and telephone points.
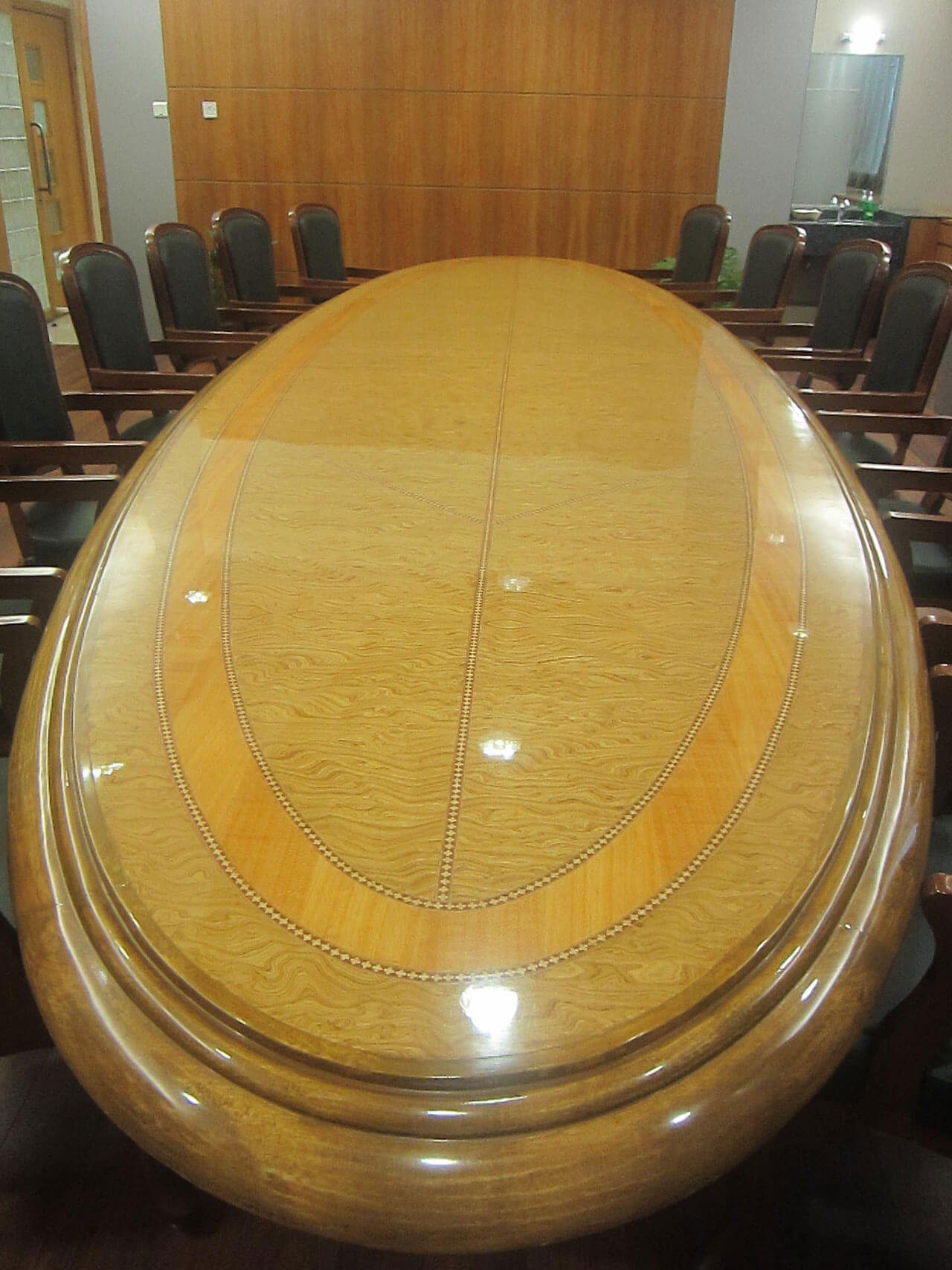
What is the design element used for the cubicle?
To achieve partly glazed finish, we used partly glass and partly laminate for the cubicle. Minimum aluminium frame is preferable. We repeated dark brown and beige colour here as well. To make the edges safe you can also use wooden moulding for partition edges.
How did you manage to differentiate the officer’s cabin from the rest of the workspace?
To segregate the officer’s cabin from the staff area, we have used partly glazed wood. Another option that can be considered is fully glazed partition with door. For Spectrum, we used floor spring for door closure. Light and dark shade veneer used for the side table adds a unique touch and lends a feel good factor to the officer’s cabin. Some MD’s prefer glass for table top. Depending on the preference, we offer them the possible options. To highlight the MD’s cabin at Spectrum, we used decorative false ceiling apart from wallpaper and kept the seating arrangement subdued with a simple sofa setting.
Did you face any challenges while executing the project?
While working on the project, we had to take care that surrounding heritage structures are not damaged. Similarly, society timings had to be adhered to which were taken care of.

