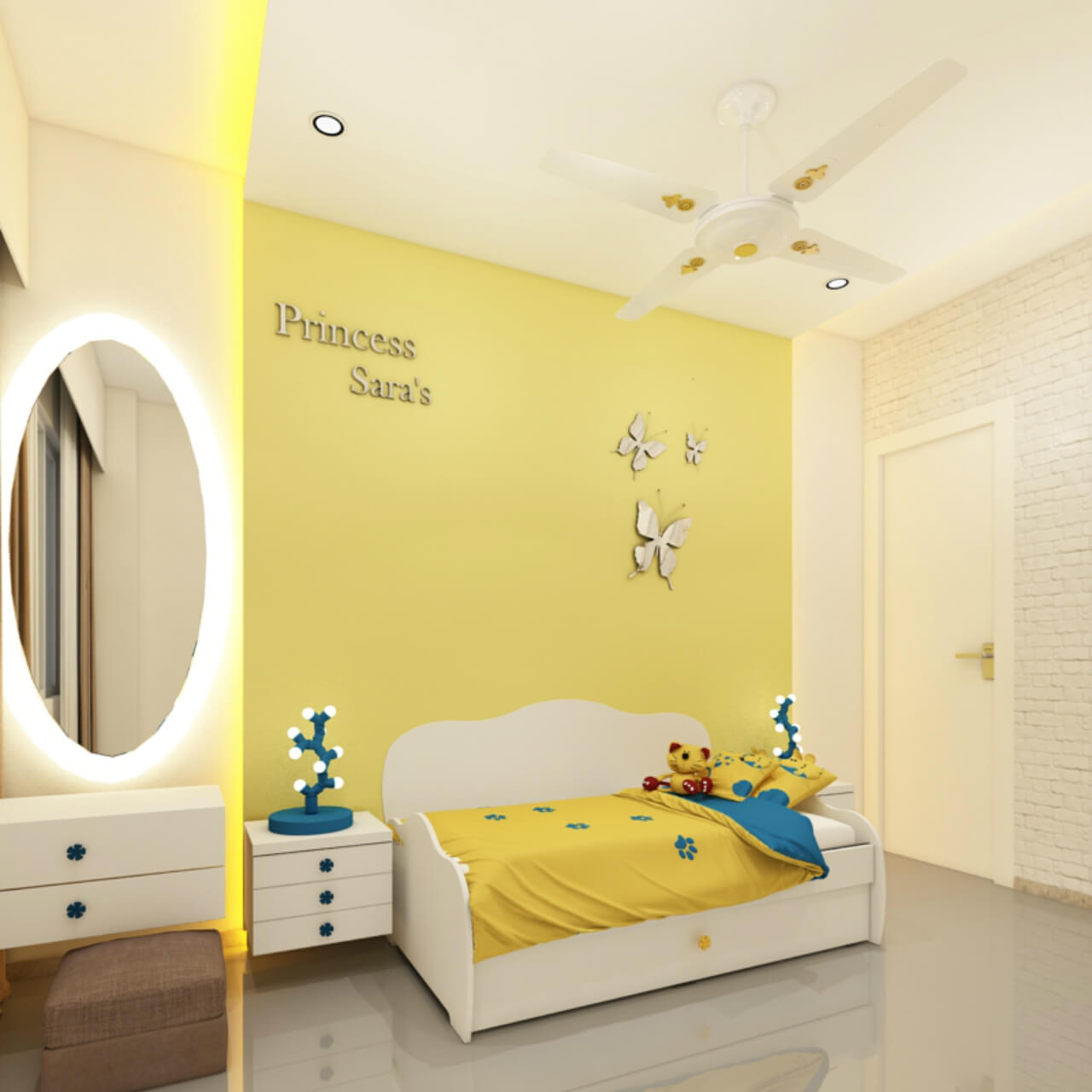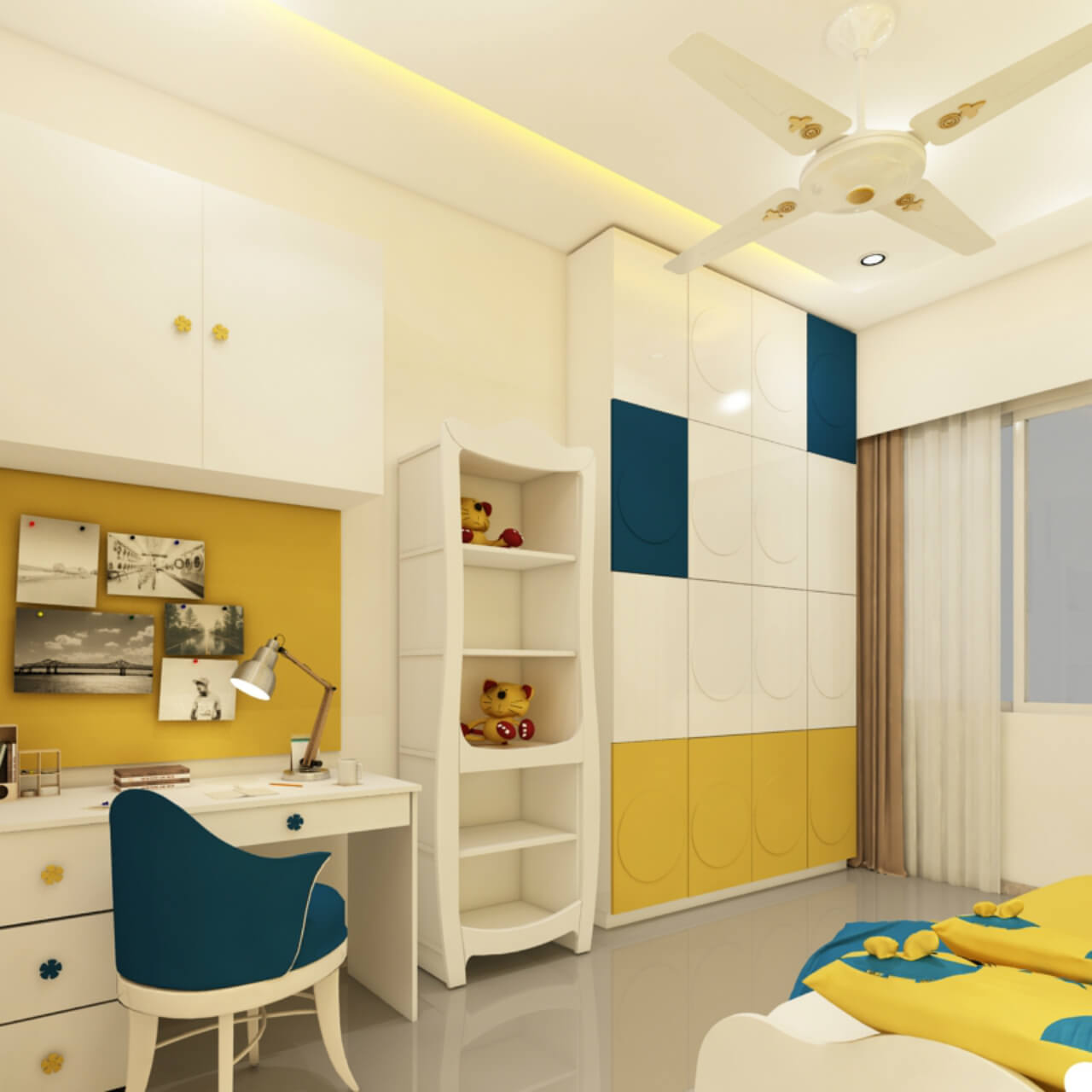Kid’s room can be designed with a plethora of options to give it a relaxing vibe. Arrivae gets in touch with expert to understand the safety and functional aspects that simplifies the designing process.
Client Expectation: Sidhart Bhatia (Santacruz) sourced reference images from the internet and wanted the kid’s room designed accordingly.
Uniquely Yours Solution: Designed 3D illustration of the plan and shared it with the client apart from giving several options.
Architect Ashish Tank
What was the colour scheme used to highlight the kid’s room?
The overall colour scheme used for the project is white to which we added colours like blue and yellow. The back wall panel was done in pale yellow colour apart from side tables and headboard that was decked up in white. The wardrobe shutters were enhanced with square design and colours like blue, white and yellow. The dressing area was again in white colour. We did not wish to add more colours to keep the space from giving it a bulky and loud appearance.

Did the client have any requirement to be taken care of?
The client did not want any television unit in the kid’s room. They only wanted one dressing area, wardrobe, swing, bed and side table. From our side, since it was a kid’s room, we ensured there were no sharp edges. To help the kid experience a peaceful and relaxing time, custom-made wooden furniture and readymade metal swing was placed near the window, keeping all disturbing elements at bay.

Would you like to highlight any specific design element in the kid’s area?
To differentiate the space from the rest, we gave a wavy pattern to the dressing table, bed, study table and wardrobe. This unique feature gives the space an aesthetic look and feel, which generally boasts of shapes like rectangle, square or circle.
Did you face any challenges while executing the project?
Time limit was the main challenge as the project began in January end and we plan to hand it over by March. The flooring is ready. Extended working hours is one way we are trying to cope up and meet the deadline of the project.
What kind of storages have you given in the kid’s area?
We have side storages and a tall unit for toys placed next to the wardrobe. Apart from this, there is some space left for storage after the study table. From the functional point of view, we had to ensure that the edges are not sharp in the room. Since there was not much space, we created a bed with a pull out feature. The folding bed is two and a half feet and pull out is five feet. The whole room is 10/10 feet so the folding bed allows enough space for the kid to play and move around.
How did the client react to the outcome?
We could not go against the client’s interest as we gave them ample options. On the whole, the client was very cooperative and willing to understand our viewpoint as well. One instance is when the client desired a king size bed for the kid’s room. They had a concern that since the kid was small how convenient will the pullout option be. We made them understand that the pullout option will ensure that the kid will have enough space to move around.

