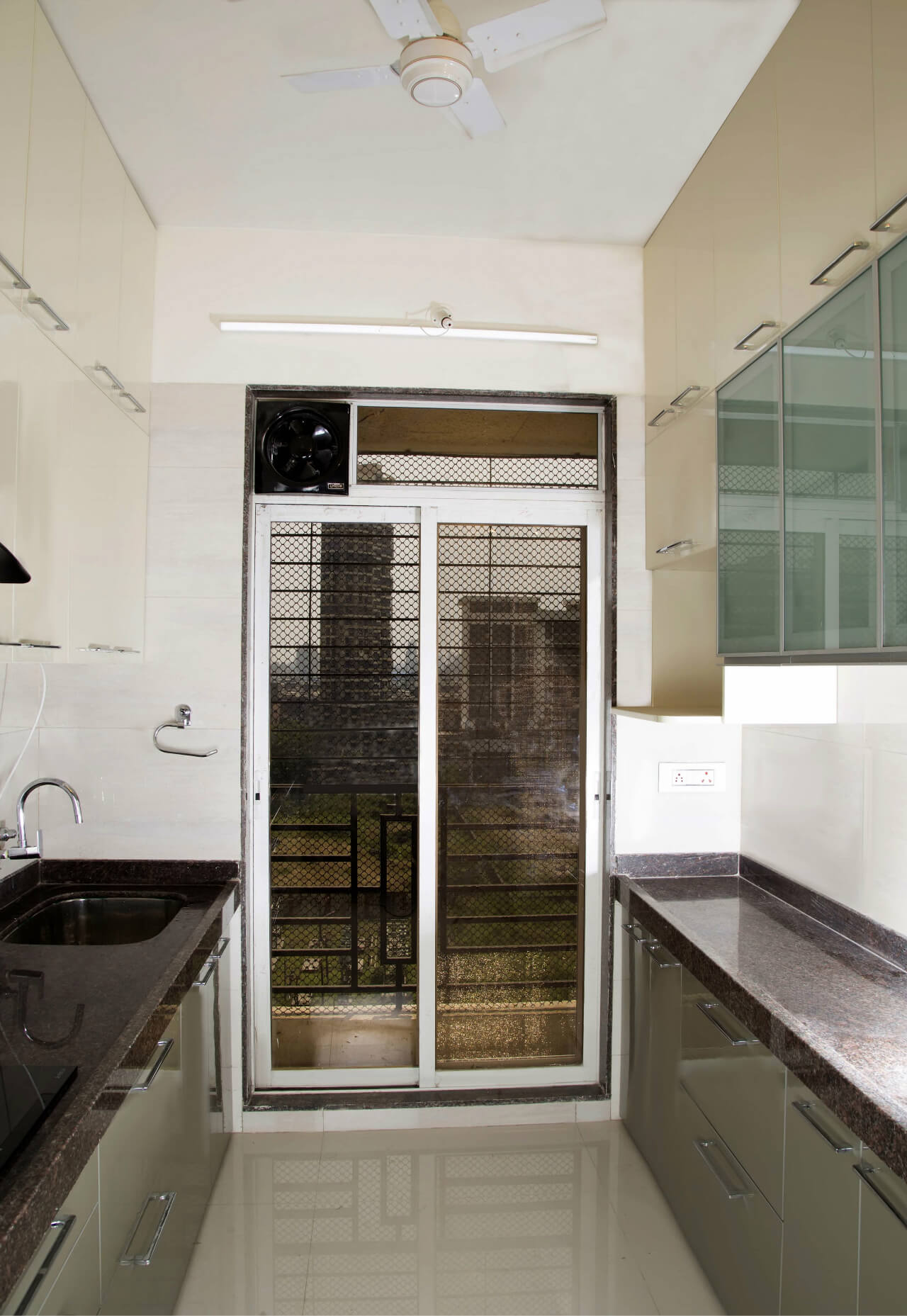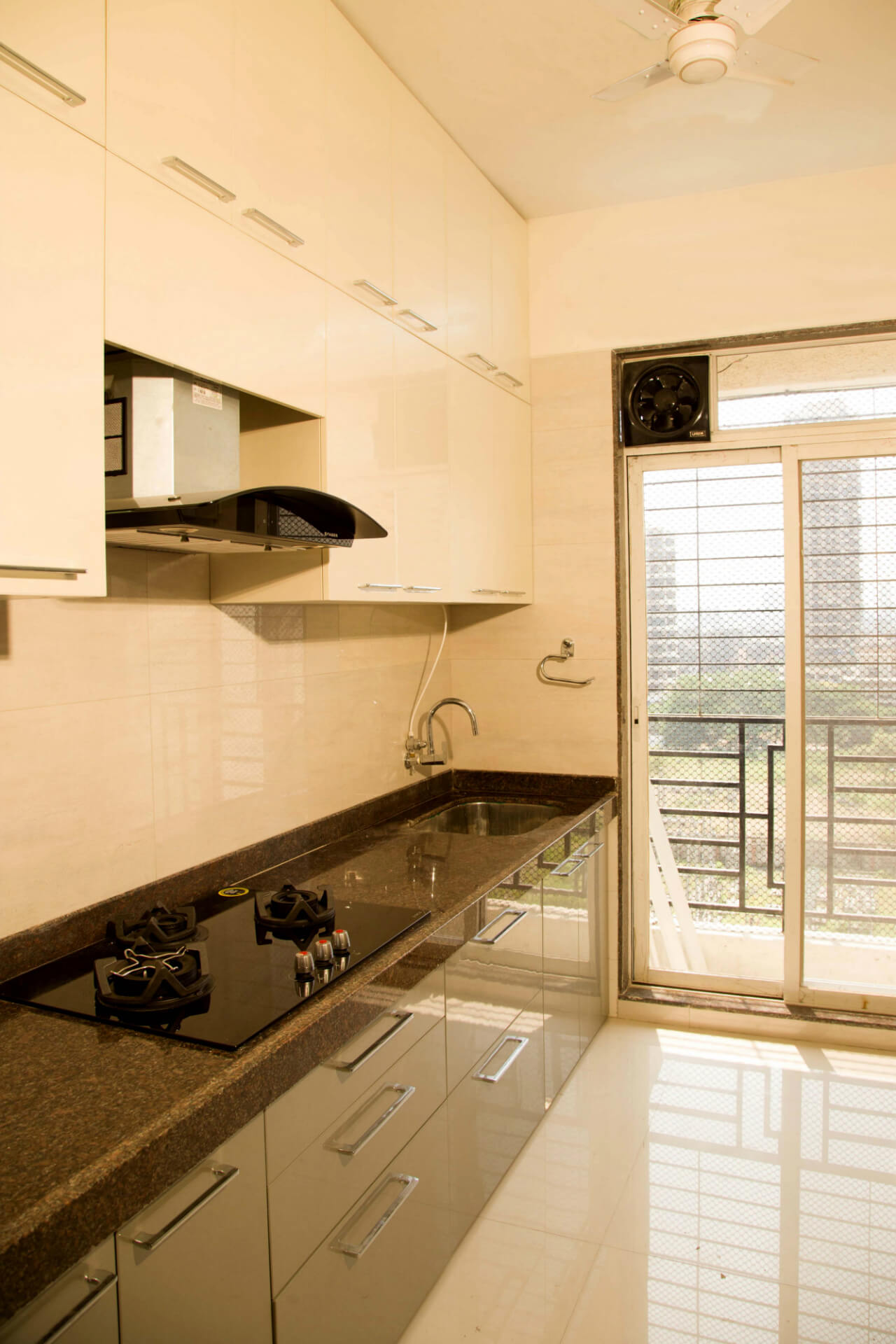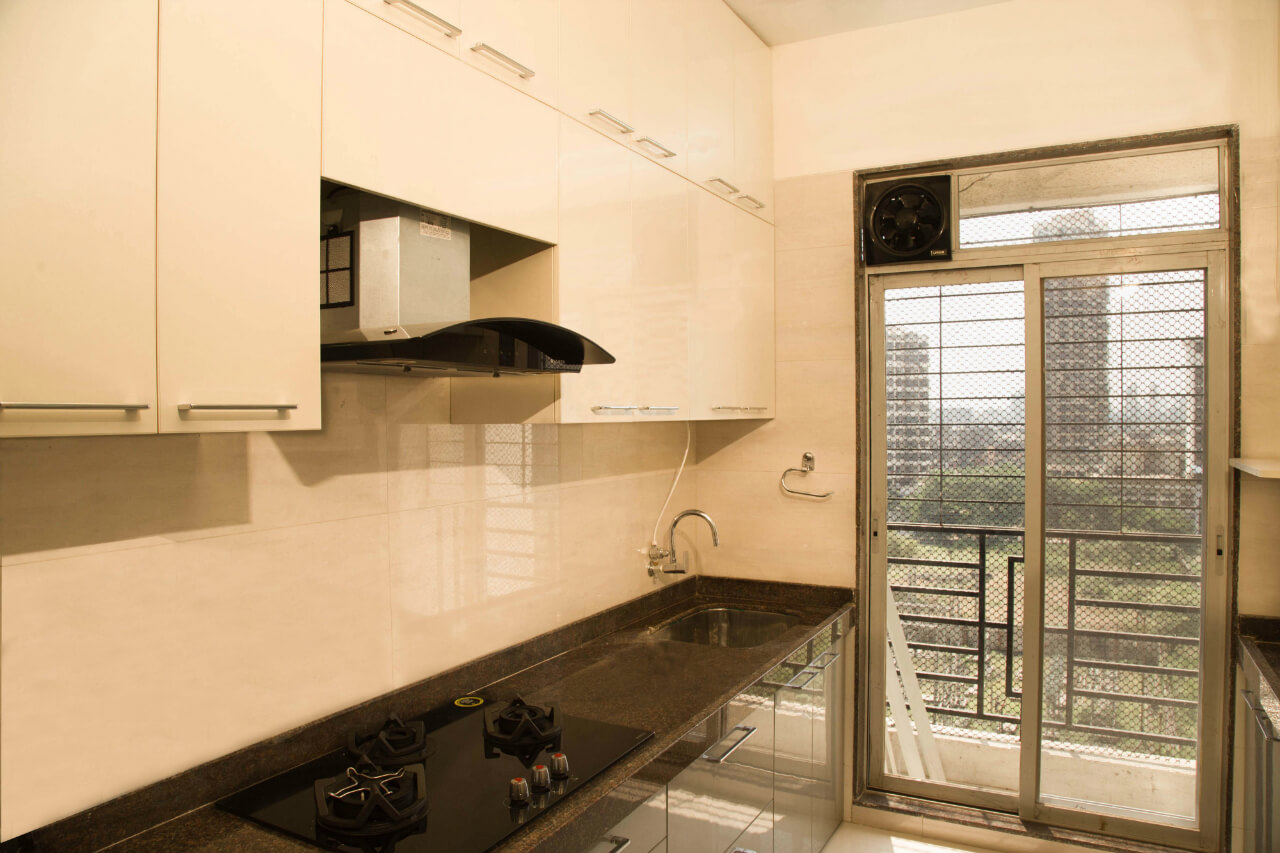The concept of kitchen has undergone significant changes with different accessories added to boost its functionality. Arrivae touches upon the convenience aspect of the modular design with expert inputs.
Client Expectation: Manikrao Bardale (Navi Mumbai) required optimum utilization of space for the kitchen.
Uniquely Yours Solution: Executed the kitchen with Parallel style design.
Tanisha Bansal
Why is the modular concept the most preferred option for kitchens?
We prefer modular kitchens as they are easy to repair and can be shifted easily and are made up of modules. The installation process also becomes convenient because of the pre-fabrication. Diverse colour schemes, well defined areas and de-cluttered space are some of the other advantages of the modular theme.

Did you follow any specific theme for the kitchen design?
As the client desired a clutter free look and feel for the kitchen, we decided to use the parallel theme. The advantage of using this design is that the space is seamlessly segregated into the cooking and preparation area. The space in between these two counters could be used to move around uninterrupted while carrying out various kitchen activities.

Describe your role in the kitchen project?
We had a major involvement in the project that stretched from the beginning to the end. Right from taking measurements on site to creating a plan as per the requirements of the client to giving them options and helping them finalizing the plan, there was a major involvement in the entire process. After the client approves the design after subsequent discussion, we ensured the product making and installation process went on smoothly. We also actively participated in ensuring the material was delivered on time to the site to ensure the project was executed and met the timelines.

Was there any challenges faced during the execution of the project?
Fixing of tiles on the wall apart from installing electric point for chimney in the kitchen was a major challenge. The sizes of cabinet and plumbing for the sink as per the cabinet sizes were another hindrance that had to be taken care of. Adequate planning and design skills were put into practice to ensure all the processes went on smoothly and the project was completed as per the plan.
What was the colour scheme used for the project?
We used a combination of sober colours like grey and white, green and cream, brown, white and beige and off white and vibrant colours like red. Laminate and white colours add a soothing look and feel to the kitchen space.
Did you use any unique accessories in the parallel kitchen?
To ensure the kitchen combines form and function, we used the essential accessories. Ideal for parallel kitchens, drawer systems, carrousel unit, tall unit, pull outs, cutlery trays, waste bins and roller shutters ensure effective utilization of space.
Give us details for the flooring, lights and decor elements used for the project?
Vitrified and Italian marble have been used for the flooring. Apart from that, LED panel lights, spot lights and LED strip lights illuminate the space seamlessly. We have also used hanging lights and highlighter tiles for walls.

