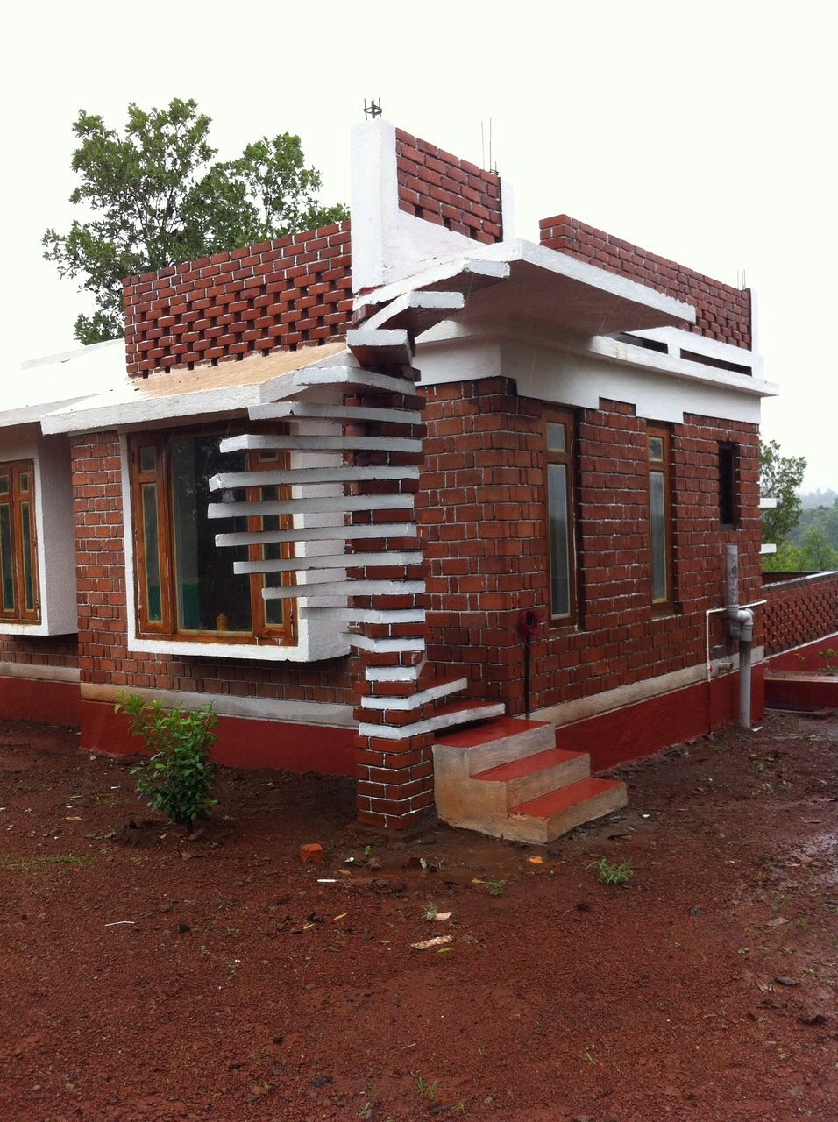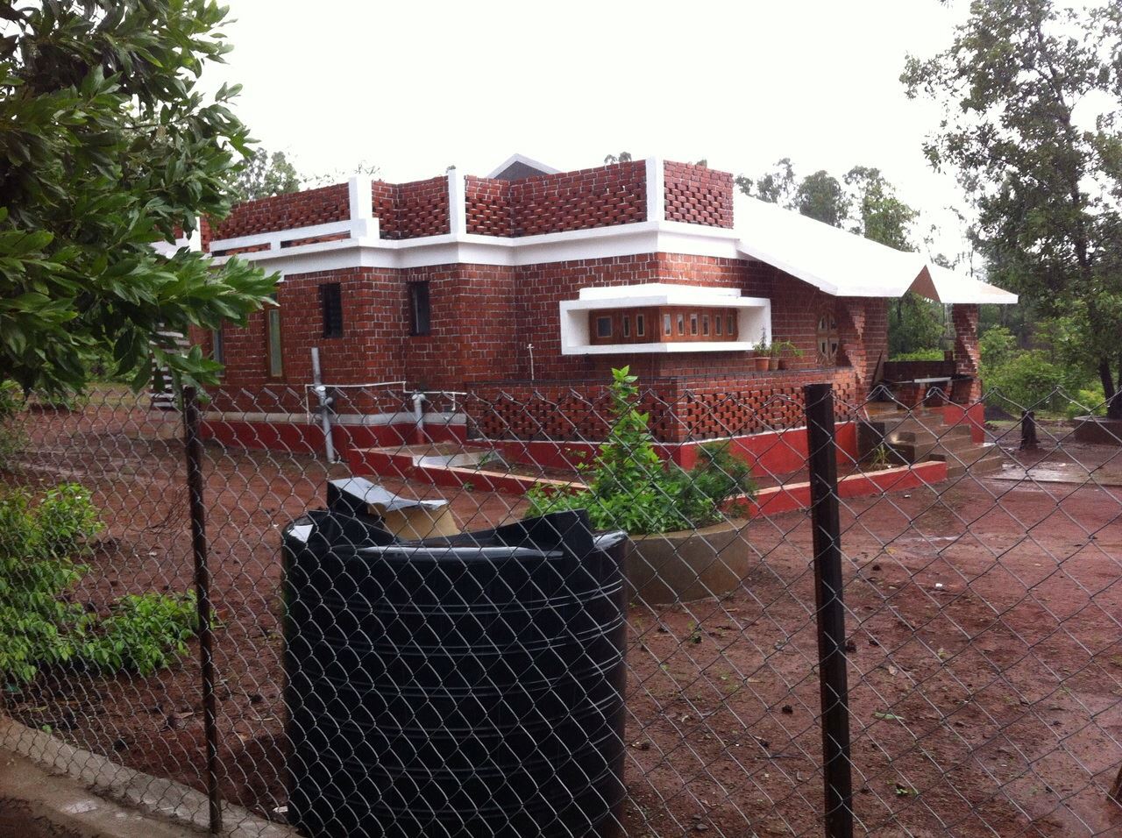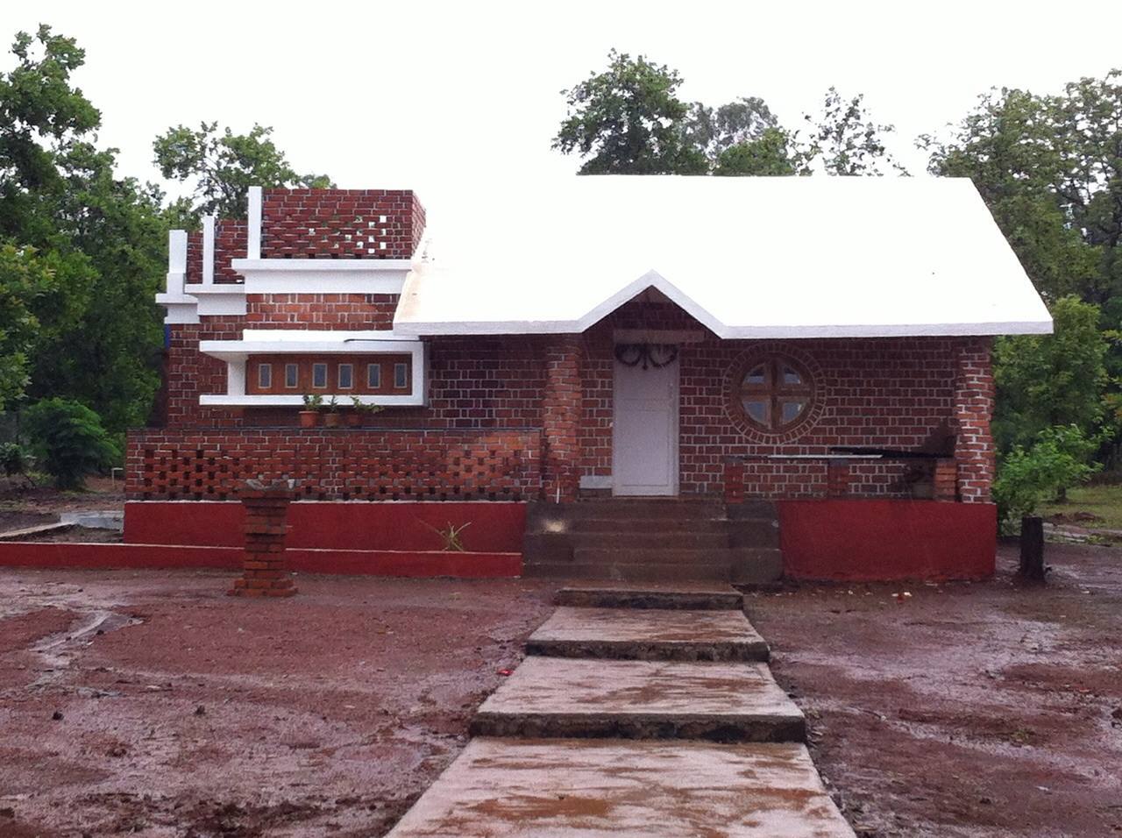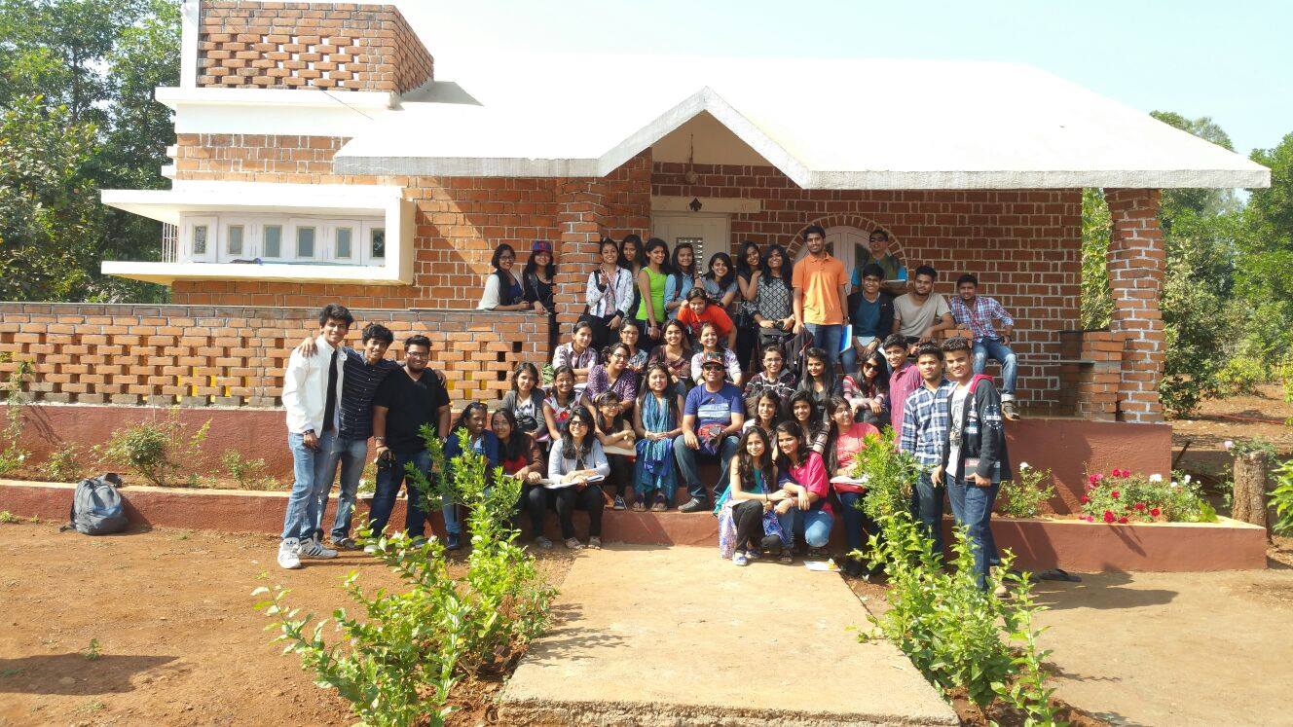Unique features differentiate rustic theme from other styles. Arrivae introduces the unique rustic concept with expert inputs emphasizing on its uniqueness.
Architect Mangesh Jadhav
Client Expectation: Mr. Radharaman desired a rustic look and feel for a farmhouse in Pali Hill comprising of two bedrooms, open kitchen and servants’ quarter.
Uniquely Yours Solution: Used cost-effective techniques and exposed brick design to add rustic beauty to the interiors.

What were the elements used to add rustic touch to the project?
To cater to Mr. Radharaman’s wish for rustic interiors, we opted for ferro cement slabs for the staircase. Exposed bricks and rat trap bond used on the walls completed the rustic look, adding a unique charm to the interiors. To fulfill the rustic requirement, we used filler slabs in mangalore tiles on the roof in the living area.

How did you fulfill the décor requirements keeping the theme in mind?
First and foremost, all the furniture designed for the project was cast in situ. This included furniture for the seating arrangement and wardrobe. An important thing to note here is that there was absolutely no plywood used for the furniture. The main advantage of not using plywood was to make the furniture termite proof, which would not be possible in the case of using wood. Additionally, it reduces the cost by 35 percent, making it a budget and eco-friendly feature.

How did you add a unique touch to the rustic project?
The main highlight of this project is the seamless flooring that was done in IPS (Indian patent stone). It is a one piece flooring minus any joints and gives it a spacious and airy feel. To add glamour to the space, yellow hue in oxide was used in the project. Inbuilt niches were created in the bathroom so that no furniture was visible in the bathroom, giving it an assembled feel. The farmhouse was decked up with ferro cement for storage purpose on the walls. Twisted columns used to support the verandah in the living area serves as an added attraction in this vacation home. Another important highlight is the interesting window just above the platform and below the overhead storage in the kitchen that enables to draw light directly to the platform.

Could you tell us about the functional elements to be kept in mind for the rustic theme?
Since this was a farmhouse and would be used only once in 15 days, we arranged a caretaker and created a small house for the caretaker nearby. An outdoor kitchen was also made so that it could be used to cook barbeque etc. and enjoy time with family and friends.
Did you face any challenges while executing the project?
The only challenge we faced in this project was with local contractors. To overcome the hindrance with regards to the theme, we had to train local contractors in order to execute the rustic touch for the project.

