Offices are adopting eco-friendly features and aligning their workspaces with green aspects for efficiency purpose. Arrivae highlights the importance of using green architecture and supports it with inputs from expert.
Client Expectation: KiTEC Industries (India) Limited is a Composite Plumbing Pipes manufacturing company and wanted the space to be as open as possible with lots of light and air with a less stressful ambience on a tight budget.
Uniquely Yours Solution: Executed the project with straight lines, minimalist theme and used green architecture as much as possible keeping an eye on the budget.
Prajit J Maniyar
What is the design concept used in the project?
KiTEC Industries (India) Limited being a Composite Plumbing Pipes manufacturing company and the product is primarily used as a medium for transportation of water or any liquid and sometime gas also so we conceptualized the design of the office to reiterate the water and air elements. Adhering to the company’s concept, we have given a lot of greenery as greenery is not possible without water and air. And as their main office, QC Lab, store area, etc are located in the same premises as the manufacturing plant so the production, maintenance, etc day to day work is very chaotic and stressful so we designed the space very differently contrary to the normal office design and layout.
KiTEC has been designed differently as you will enter the office area you are greeted with a huge garden area with palm trees right in the centre below a 24’ high ceiling having 12’ x 12’ skylight just above it. And to the right side of the main entry you’ll see two 12’ tall waterfalls making a relaxing rippling sound which soothes your senses.
Then three steps from the garden area you enter the reception area with the company name & logo as the backdrop. To give the sense of space and to let the sound of water travel through we did not provide any partitions or barriers in between the garden, the reception and the discussion cabin area.
As you move further up to the discussion area from the reception area you climb curved staircases having seven steps on both the sides of the reception table with dense bamboo trees.
In the visitor’s discussion area, you will find two glass cabins attached to each other right in the centre solely to be used for visitor’s discussion. And just next to the discussion cabins, there is a huge photo mural on the wall explaining how the KiTEC products can be used in different areas of day to day home and work life. This area is separated by partition from the actual office area.
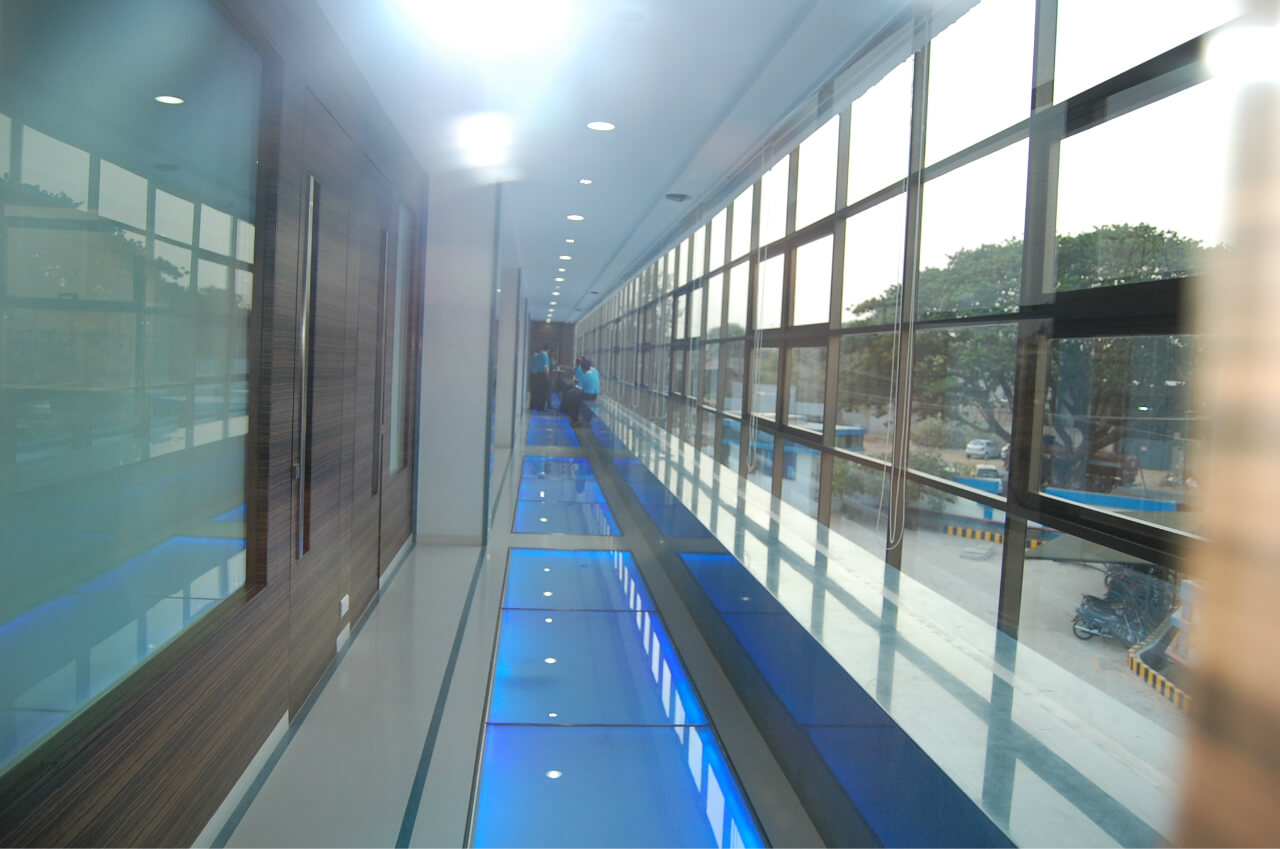
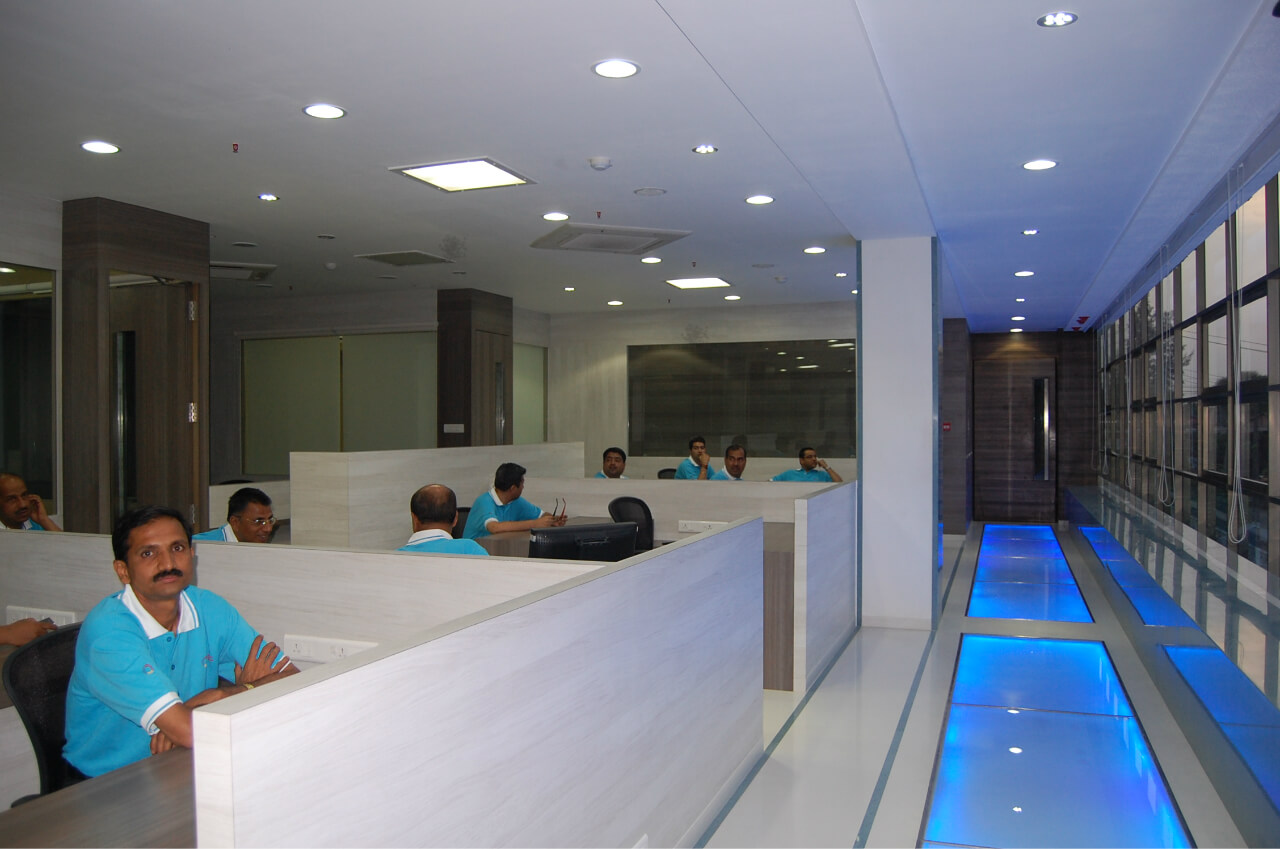
What was the significance behind using water element in the project?
As you enter the garden, you will find a big skylight on the ceiling that is at around 24 ft. Here, we have three palm trees in the centre, a lawn area and sliding waterfalls. The waterfall makes a rippling sound that can be heard in the reception, adding a calming touch to the space. The whole idea of the waterfall concept was to keep the space free from stress. The sound of water also makes you relax. In the discussion area, there are two curve staircases going up with lot of bamboo trees on both the sides. We used green elements like water and bamboos to reiterate the company’s values as it is associated with composite plumbing pipes. Hence the water element used in the project captures the core essence of the project.
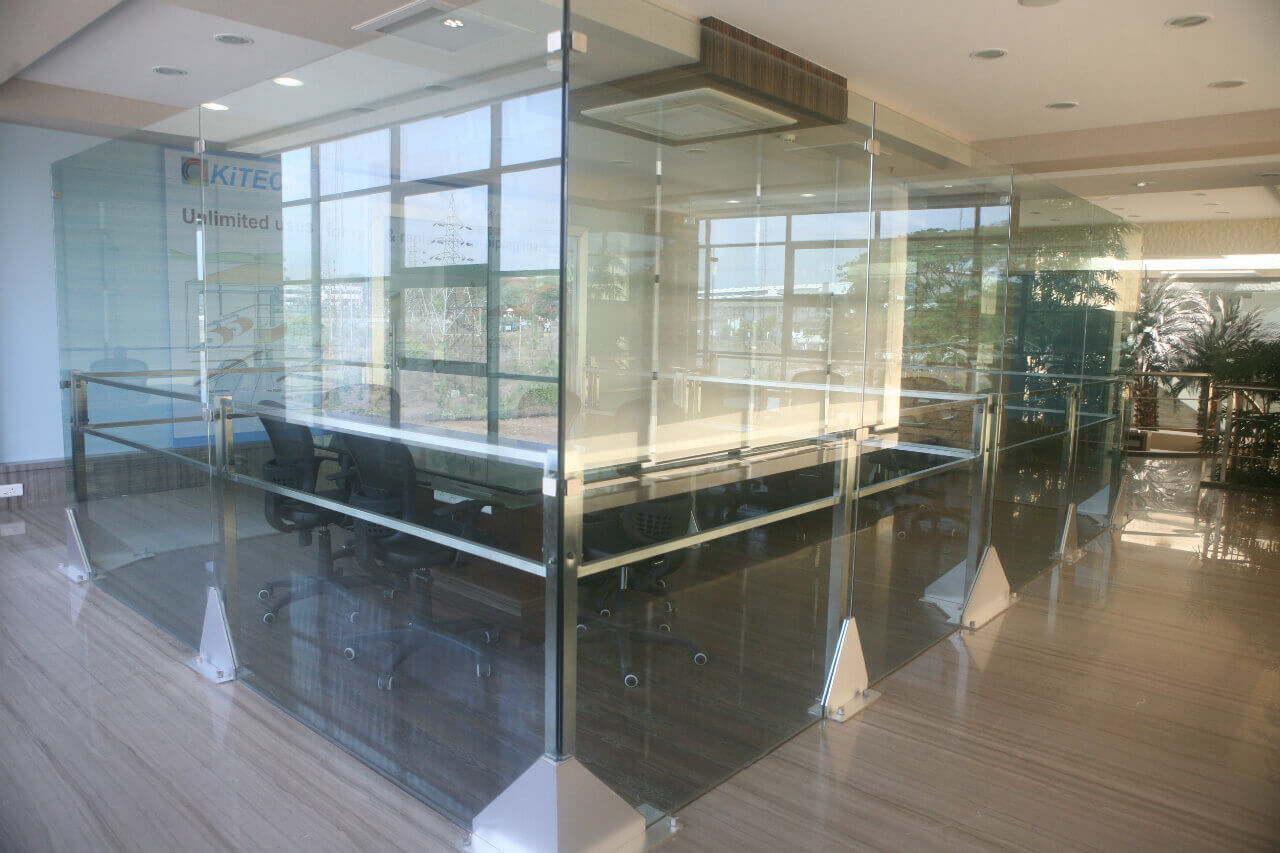
How did you ensure that the office gets maximum light?
As you walk from the entrance to the staff area, you will find the MD’s cabin placed on the farthest corner. On the right hand side, there is the seating arrangement for the managers and other staff whereas on the left there is a 7 ft tall continuous window to let in sufficient light. This also happens to be on the north side. The stretch of the flooring from the entry to the actual office area to the MDs cabin is around 70 feet and has toughened glass floor with blue LED lights under it which make you feel you are walking on the water body.
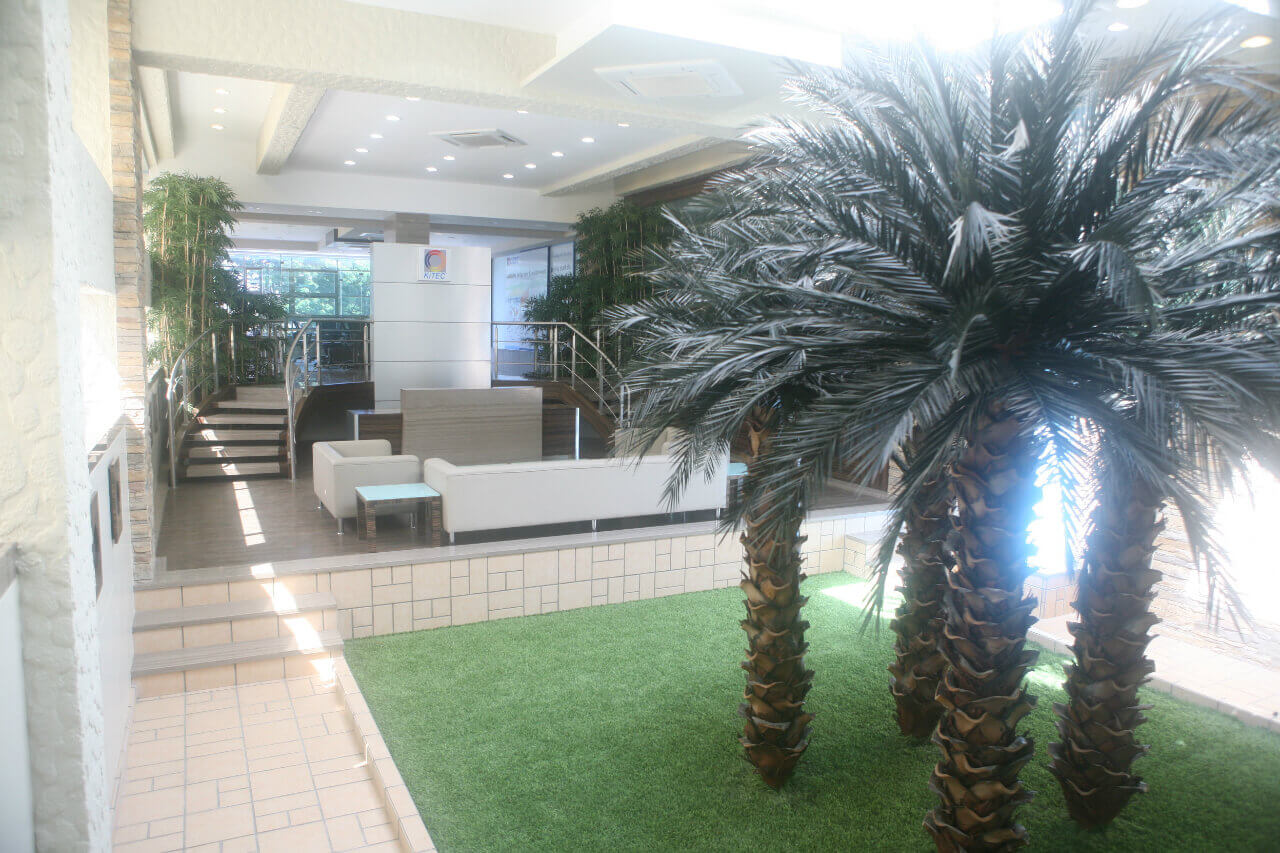
What measures did you take to make the office space less stressful?
The office space is marked with remarkable features like waterfalls and open reception area. Bamboo trees used also give a cosy look and feel to the office space. The overall ambience of the entrance is quiet, simple, open and soothing in contrast to the usual office space that would welcome you with a layout that spells stress right from the time you enter the office. We have also provided a sitting ledge on the left hand side along with the window. If an employee desires to sit on the ledge instead of the office space they can do so and work in a relaxed ambience. It also gives a casual look to the space. We used customized wooden furniture in the entire office.
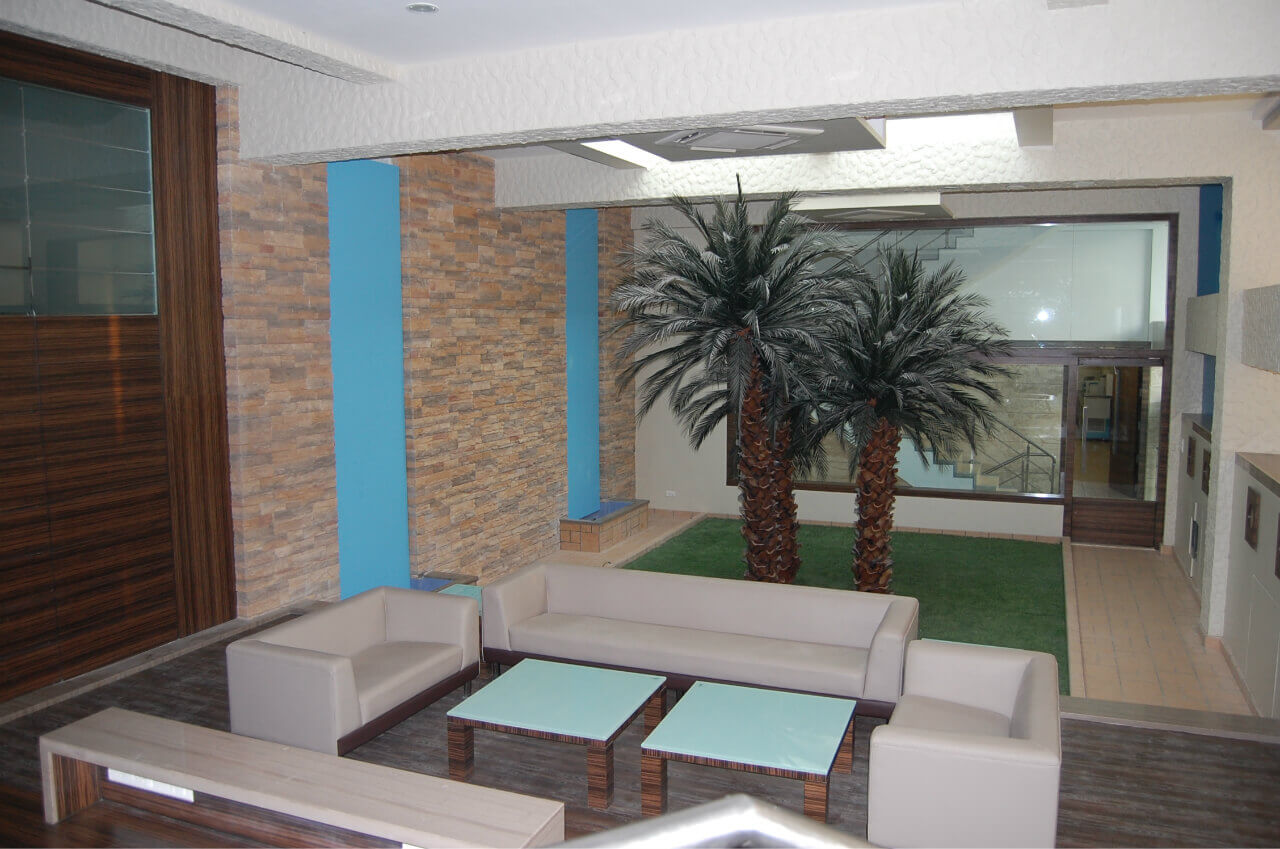
Did you experience any hindrance while working on this project?
The main principle head of the MNC based in London was very skeptical about not having a big designer onboard. He would fly down frequently from London to India to check the work in progress. However the MD of KiTEC showed faith in me and my work and ensured I was the only designer executing the project from start to finish. His confidence did not go in vain. On the opening day of the office when the ribbon was supposed to be cut, the MNC head was quite impressed and invited me to cut the ribbon along with him in front of the entire staff.
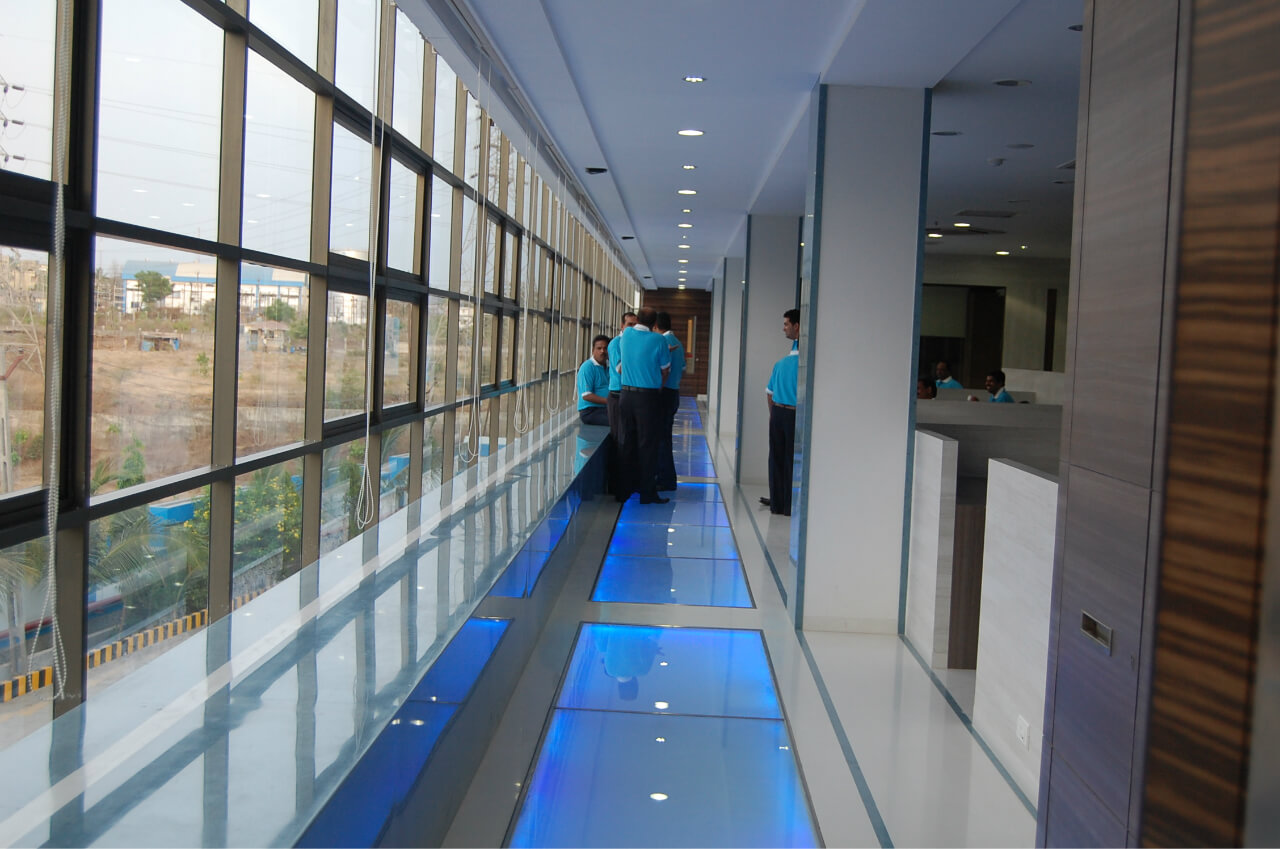
Can you give us details on the staff area?
The staff area has open cubicles with cabins for the head of the department, CEO and conference room that can accommodate 24 people. Cutting edge technology including a huge interactive screen is the highlight of the conference room with automatic lift for the projector controlled by ABB automation running on KNX platform.
Washrooms are placed in the reception area. These are discreet, hidden and merged with wall paneling. The MD’s toilet is in the staff area and is separated by partition. On the right-hand side of the office entrance is the server room and the MD’s toilet is behind this room. The canteen area is behind the server room at a height that overlooks the reception and the garden area through the glass partition.
Was there any major challenges faced during the execution of the project?
There were technical issues cropping up. In fact plumbing was one of the challenges we faced. To overcome most of the issues, we used green architecture as much as possible. To sort the plumbing issue, we created a false floor at about 2 feet from the actual floor. Another challenge was use of LED lights. Since the concept of LED lights was not very known twelve years back, it was a challenge to convince the client to use LED lights and ditch normal lights. LED was an expensive option back then. However we convinced the client that it would save at least 70{5e869c1d949a0ea2682ed2eec117389d37372fb0de21f482c32016940f165c91} on your electric bills and other related maintenance cost. We gave them a comparison of LED with normal lights and put forth the cost the replacement aspect that made sense to them. Since LED lights were used throughout the space, the efficiency of the air conditioner also went up by 12 – 18 percent.

