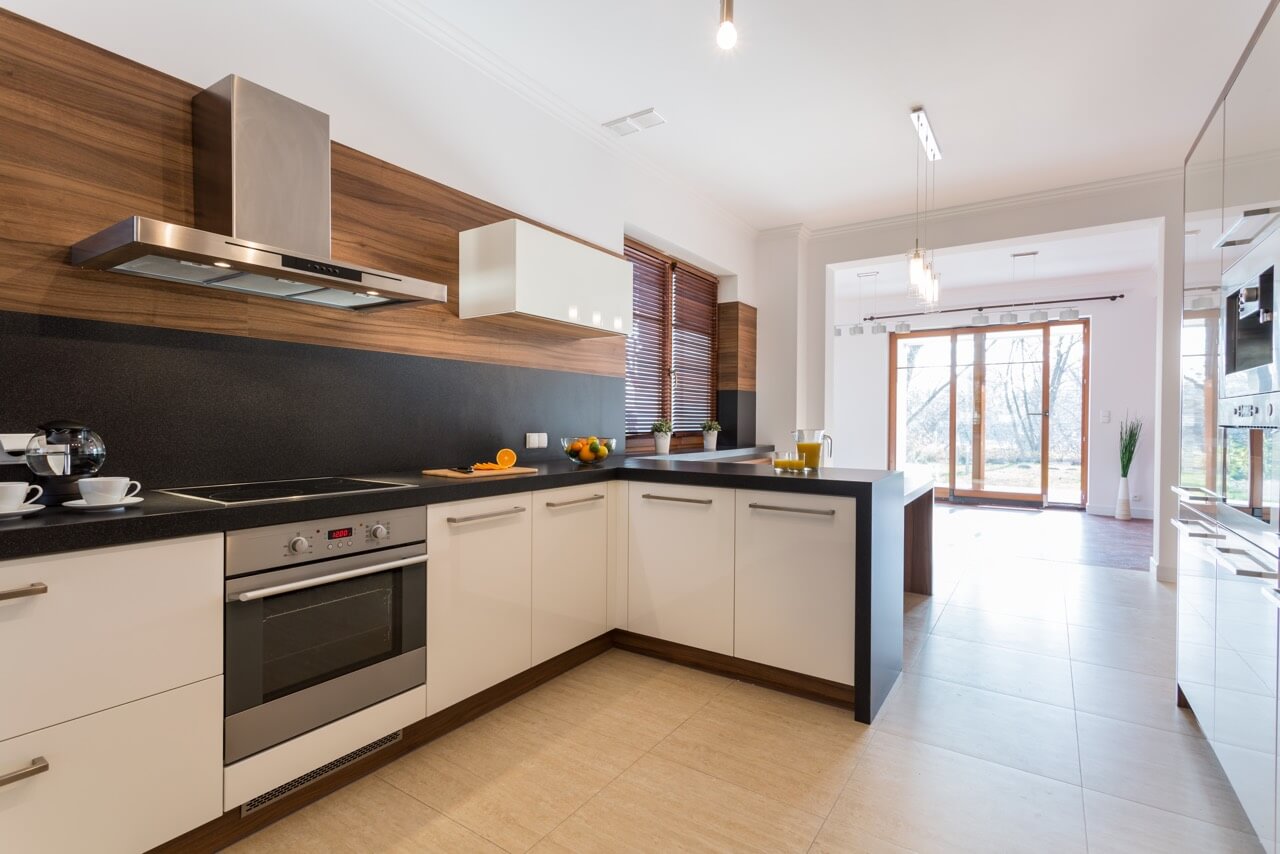L shape kitchen offers flexibility and efficiency. Arrivae gets in touch with expert to understand the solutions that this design provides.
Client Expectation: Desired a kitchen with functional elements like maximum storage and efficiency.
Uniquely Yours Solution: Gave appropriate storage to accommodate kitchen essentials.
Architect Abhay Patil
How do you decide on the colour scheme for a kitchen?
Client’s interest plays a very important role while deciding any aspect of a kitchen. Irrespective of whether it is a colour scheme or any other feature, we keep the client’s interest in mind and discuss the various options before finalizing on the colour scheme. For this L-shape kitchen, we used teakwood finishes and shades of brown to give it a calm and composed appeal. Similarly, laminate finishes can also be selected based on the client’s choice and interest.
What are the different storage options that can be accommodated in an L-shape kitchen?
There are four levels of storage solutions -below counter, counter, above counter and overhead dead storage, that can form a part of the L-shape kitchen. These accessible and dead storage ensure maximum efficiency.
Could you specify the hardware elements suitable for L-shape kitchen?
For the L-shape kitchen we have used soft closure channels. While deciding on the hardware, it is essential to select good quality hardware for durability and functionality purpose. Future hassles can be avoided if the quality aspect is taken care of. German fitting hardware like GRAZ and BLUM are the preferred options.
How do you ensure that the kitchen gets an organized appearance?
Once the fittings of the hardware are in place, we need to take care of the functional aspect of the kitchen. Inbuilt hobs and built-in chimneys that take care of the fumes aspect ensure the space is safe for the user.
Did you face any challenges while executing the L-shape kitchen?
Proper utilization of space is necessary in an L-shape kitchen as corners tend to be ignored. If not utilized properly, the corners may get deep and inaccessible. Magic corners are the only solution to ensure that corners are utilized appropriately.

What are the décor elements used in the project keeping the functional aspect in mind?
We used bright white concealed LED lights and 2 – 3 layers of ventilation like normal exhaust fan and ductable chimney. It is better to not experiment with the flooring. Vitrified flooring is preferable as it is easy to maintain. For counters, we used black granite counters. There are a variety of granite and depending on the client’s choice and interest, the appropriate granite can be chosen.

