Flashy interiors and appropriate decorations like artifacts make way for a unique design conversation in a space. Arrivae makes an attempt to understand the nature of the modern theme with the help of expert inputs.
Client Expectation: Mr. Bhoir desired flashy interiors and playful nature for the interiors.
Uniquely Yours Solution: Used modern theme to execute the interiors comprising of elements to complement the playful nature that the client desired.
Designer Priyanka Kale
Tell us about the colour scheme used for Mr. Bhoir’s home?
Mr. Bhoir was very fond of colours and wanted a combination of colours used in the interiors. Keeping in mind the client’s interest, we used green and yellow. To satisfy the client’s requirement to add more colours, we highlighted the ceiling with indirect colours.
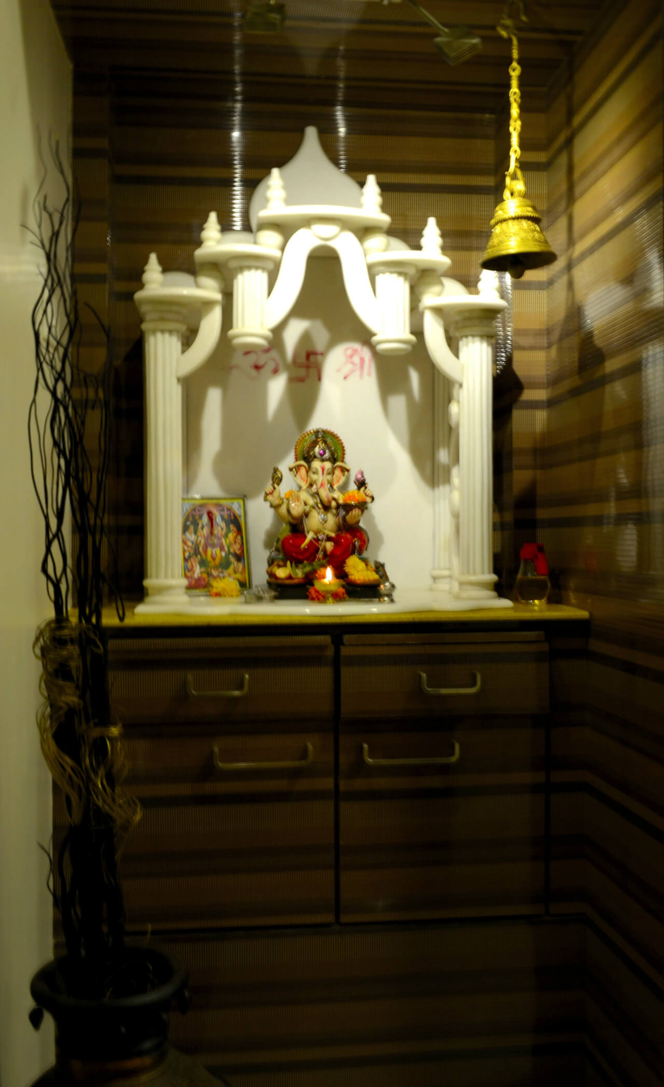
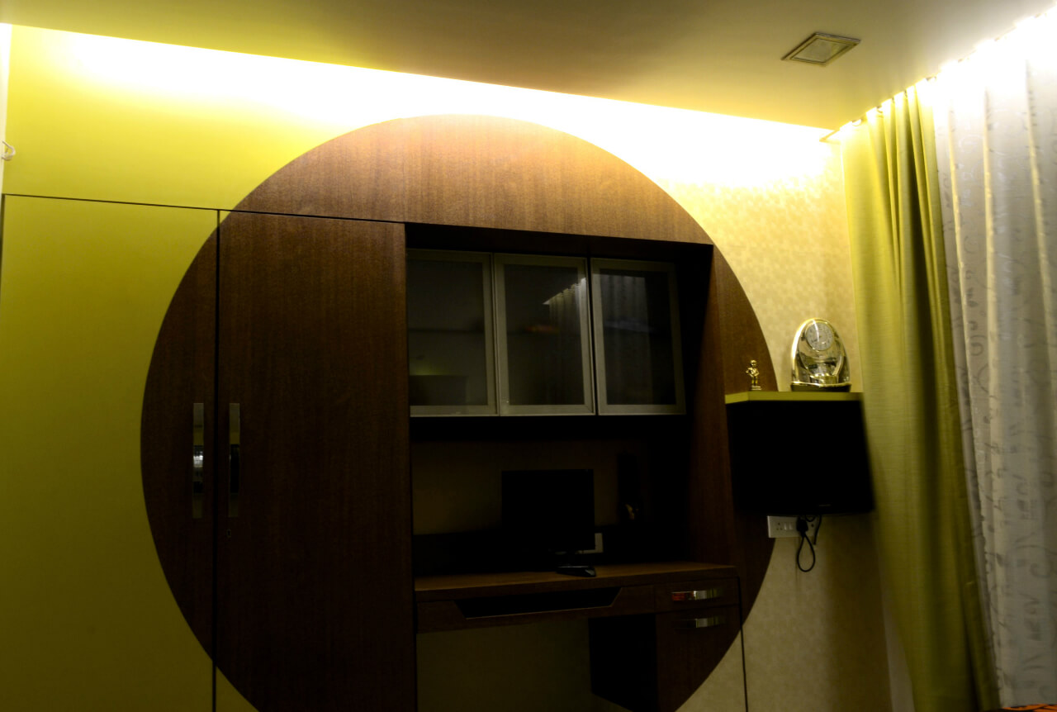
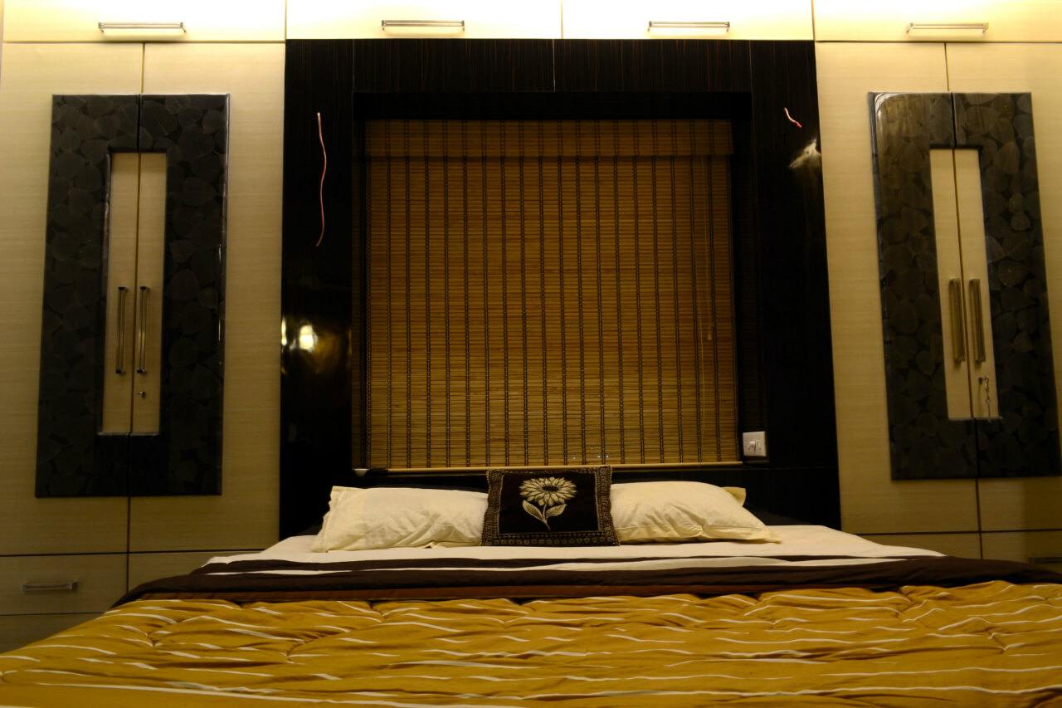
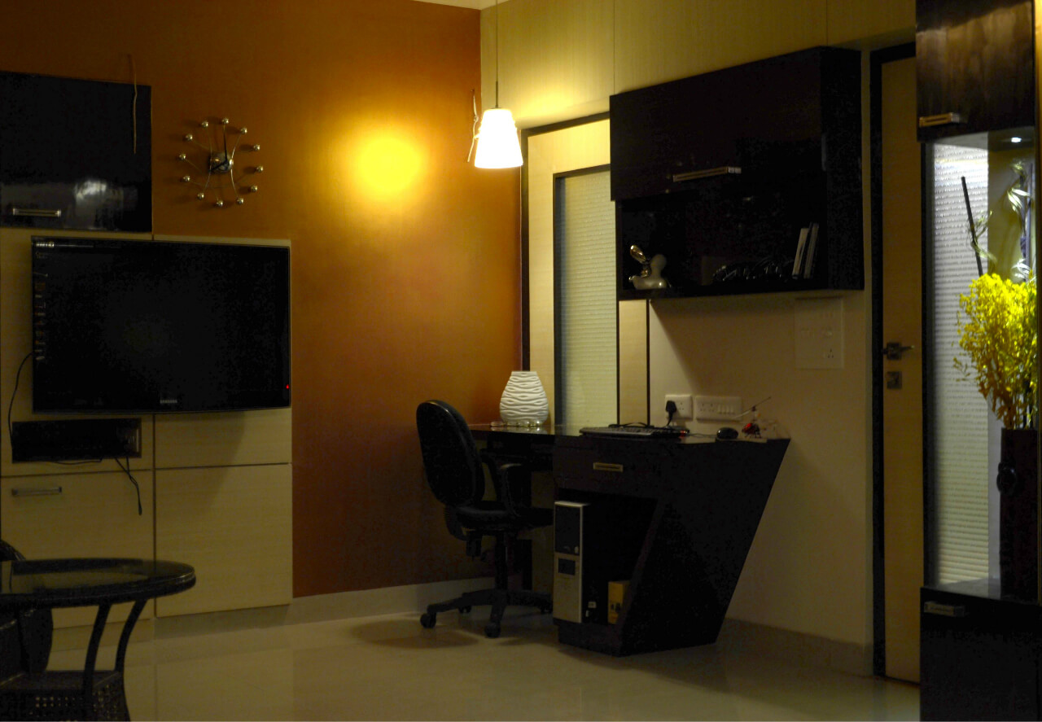
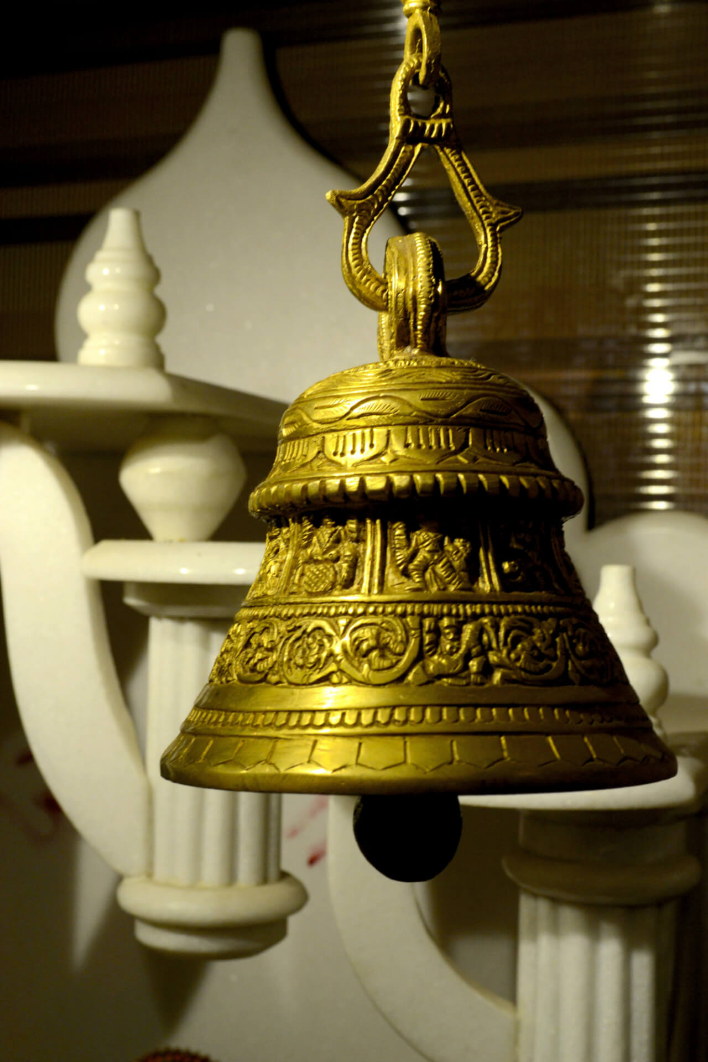
How did you manage to give an interesting twist to the master bedroom?
The master bedroom was designed in such a way that it gives out a cosy look and feel. Roman blinds with brown finish texture in veneer on the bed back wall reiterate the cosy touch and gives the master bedroom an aesthetic appeal. Appropriate storage and furniture like television unit with storage, separate study table and wardrobe with high storage has been provided to accommodate the varied needs of the family.
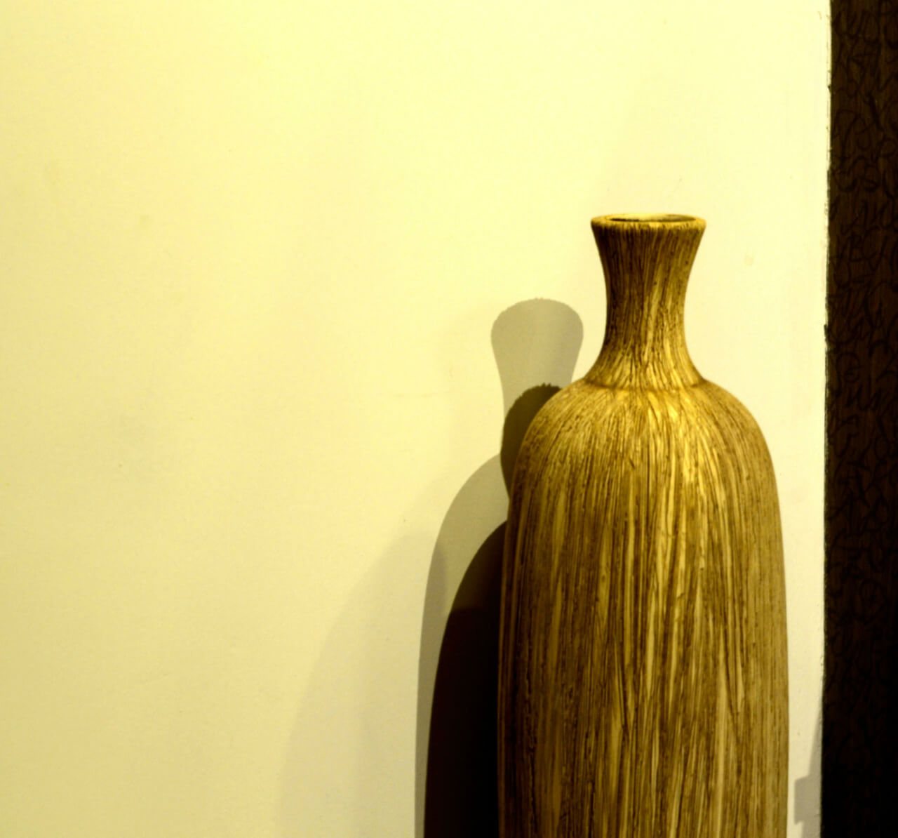
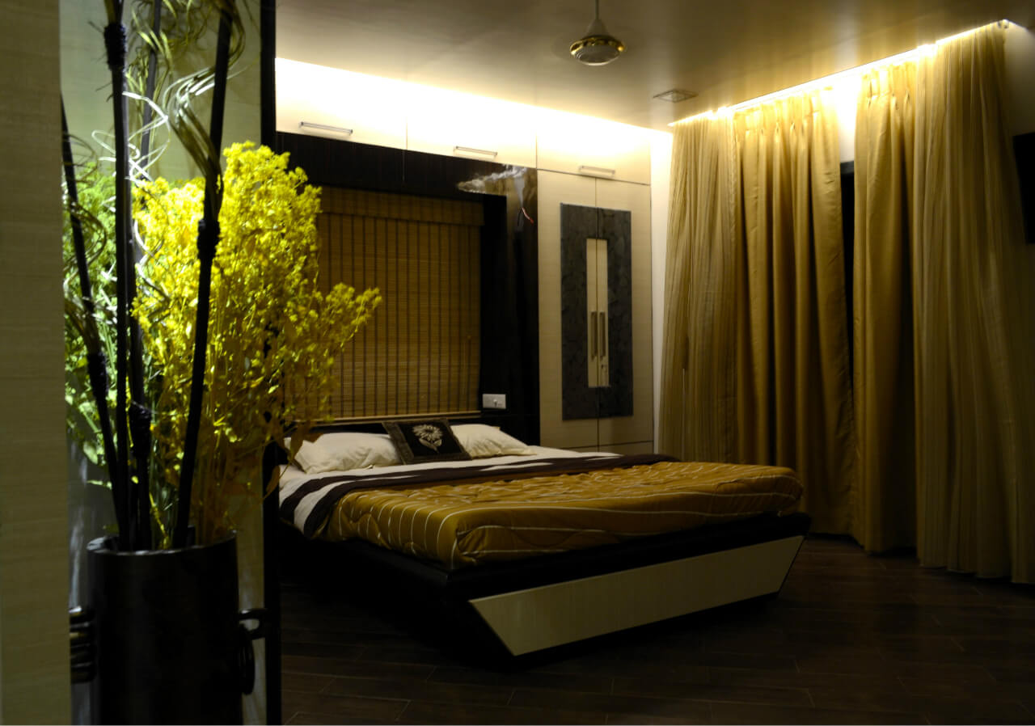
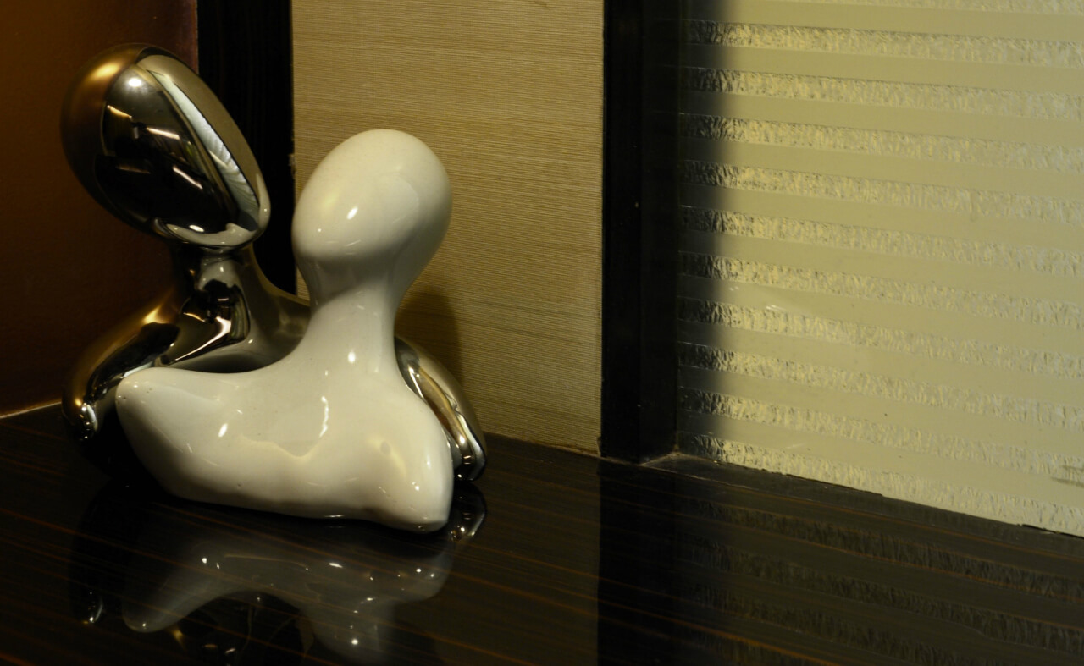
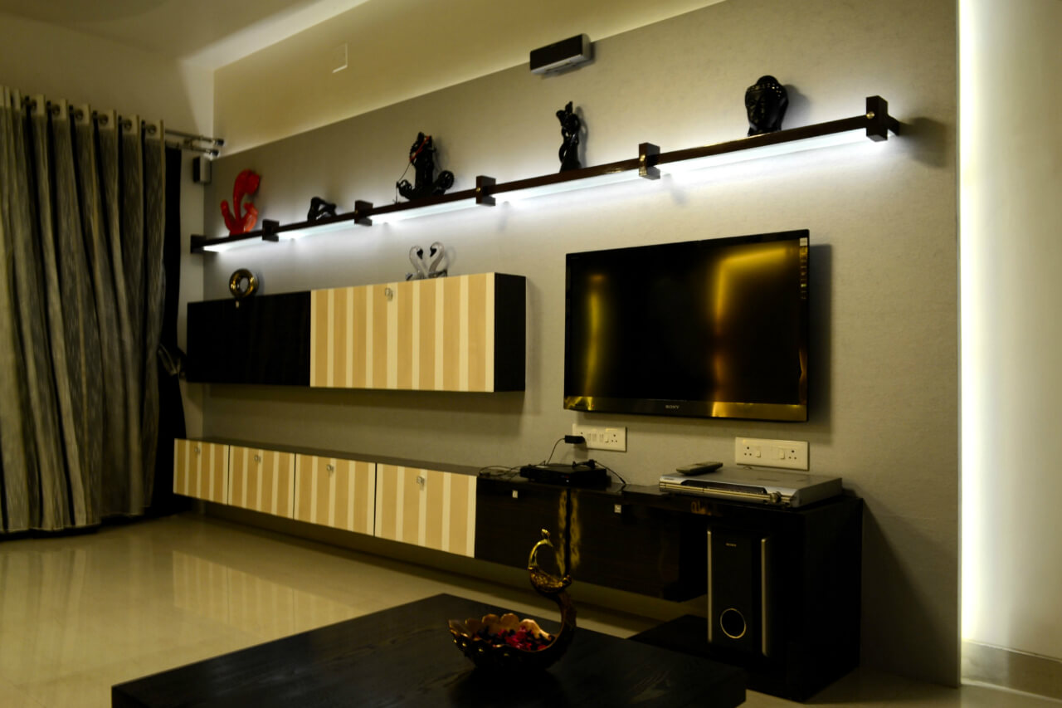
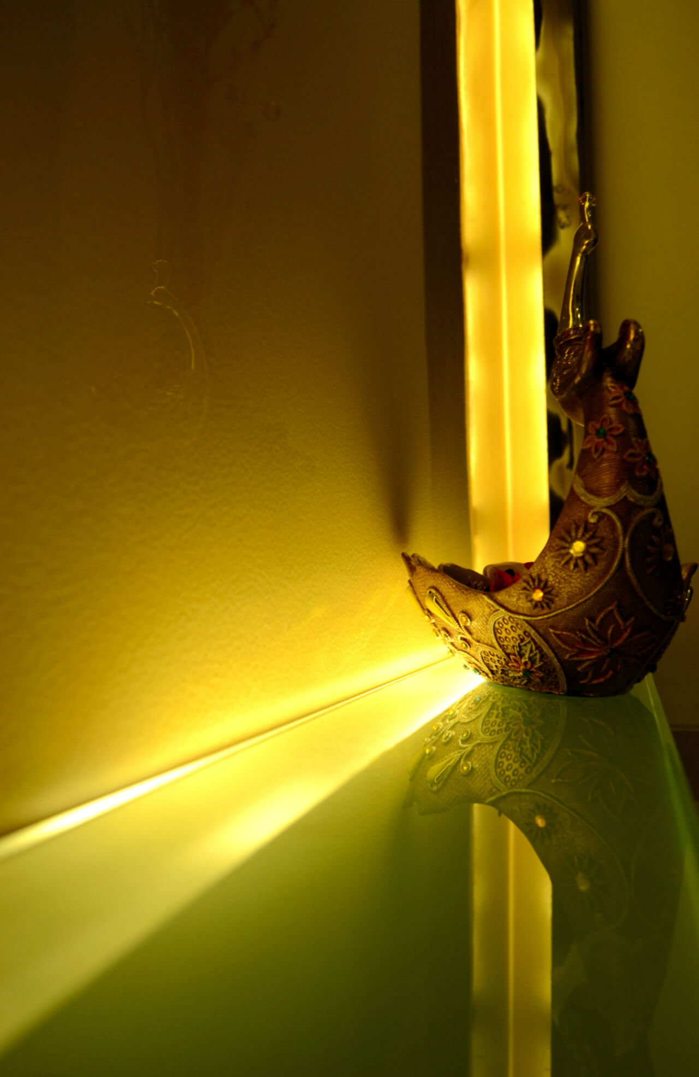
Was it an easy task to design the temple area?
We converted the space near the passage area into a prayer room. Wooden touch combined with white hue in the temple area plays a vital role in preserving the sanctity of the space. We provided appropriate storage with wooden base and bell with metallic touch to maintain the piousness of the mandir. The storage in the temple was highlighted with openable shutters. Selected laminate was used in the temple area as per the client’s requirement.
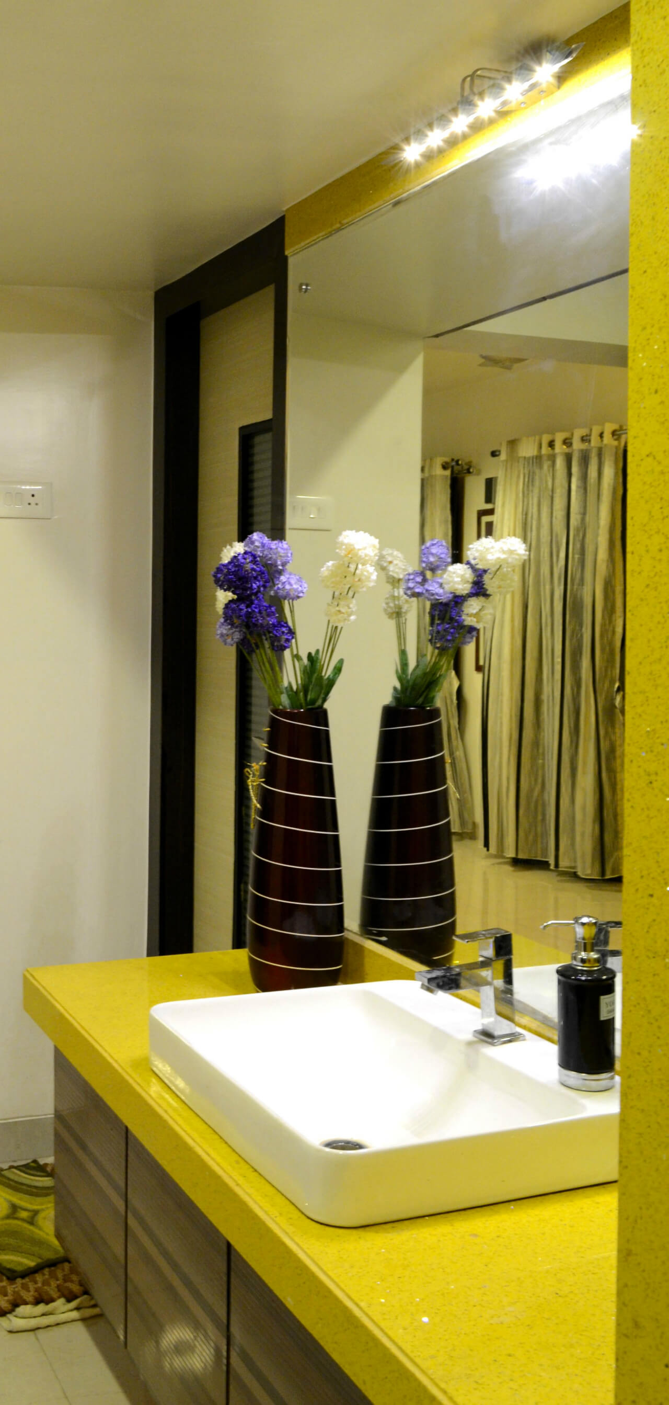
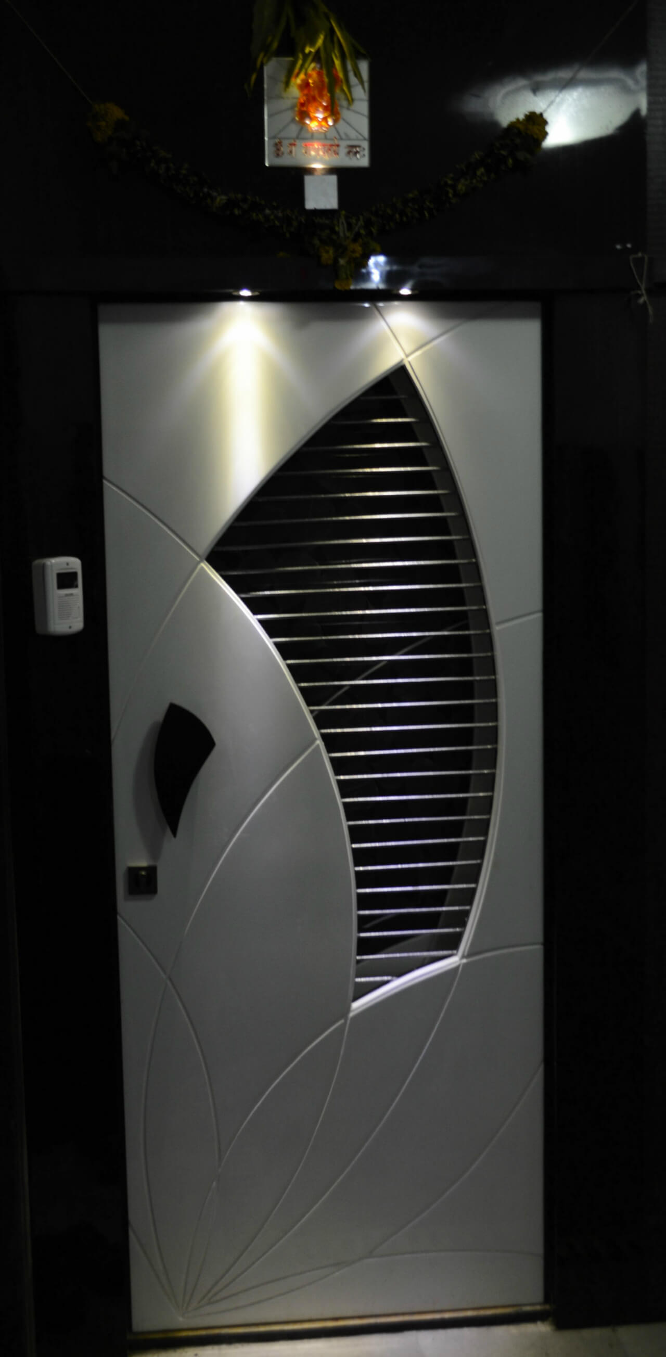
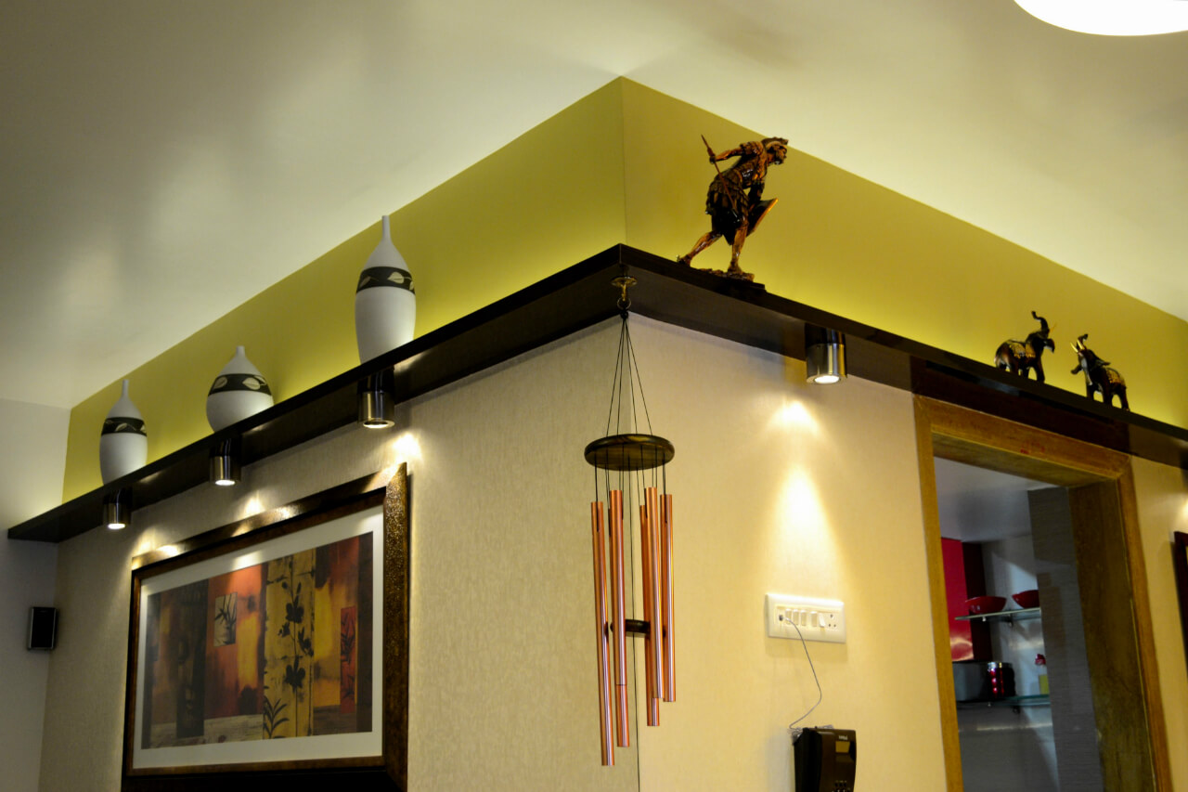
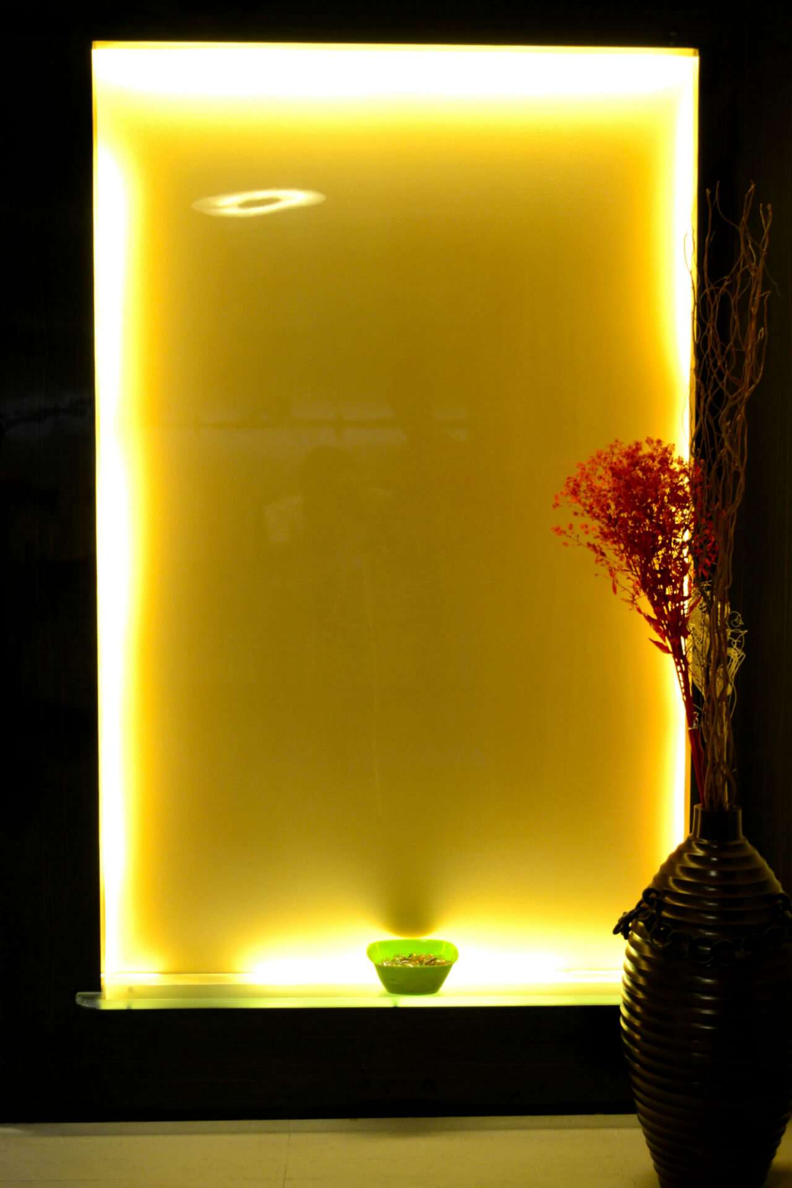
How did you decorate the space keeping the budget constraint in mind?
Since budget posed a huge challenge in the project and the client was not willing to spend much, we simplified the decorations. Flower vase and small artifacts serves as unique decor elements that stand out in a brightly lit space. Similarly, the passage area has a flower vase corner. The washroom has been highlighted with artificial yellow marble (marbonite) and direct lights. Adequate shelves have been provided for artifacts wherever possible. The walls and ceiling have unique textures that give the space a nice look and feel. The entrance door has veneer in brown colour with a unique curve design.
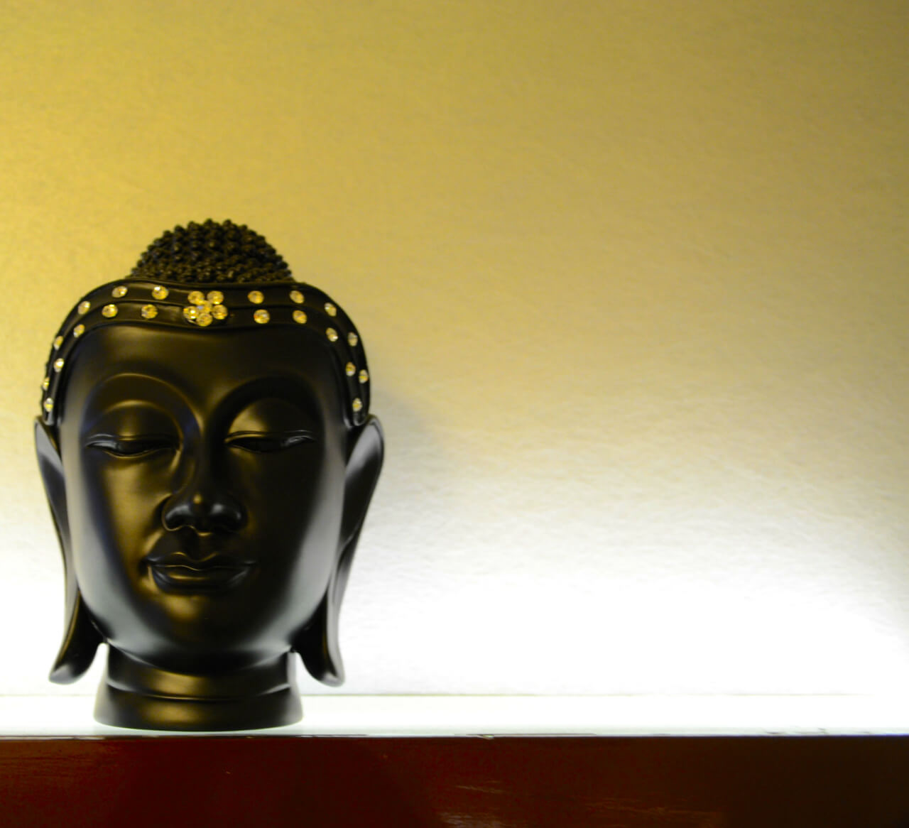
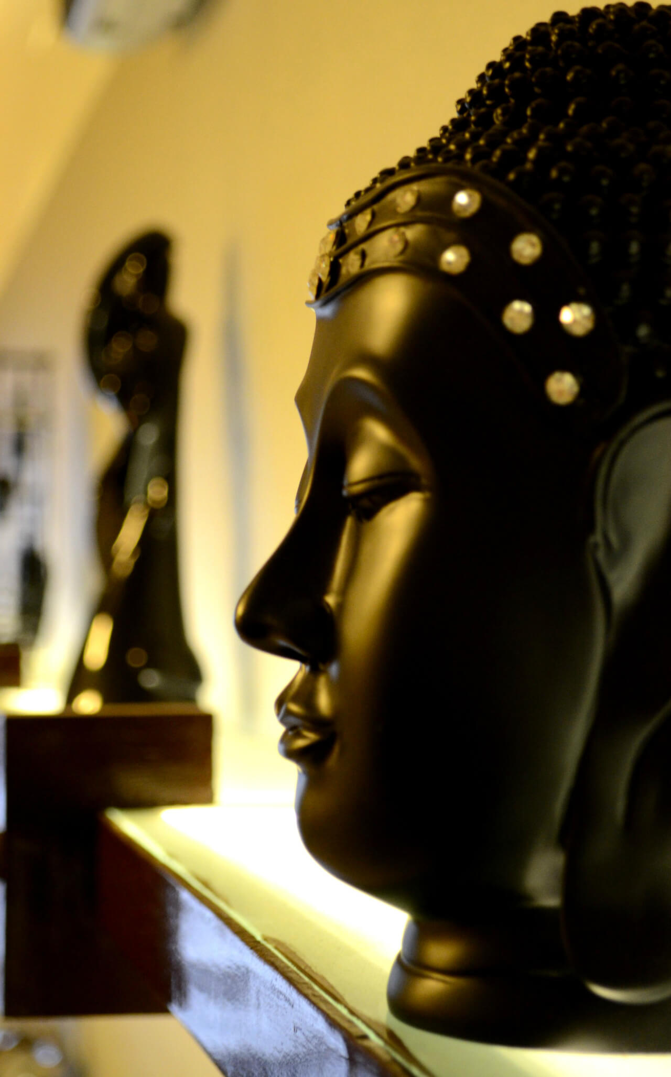
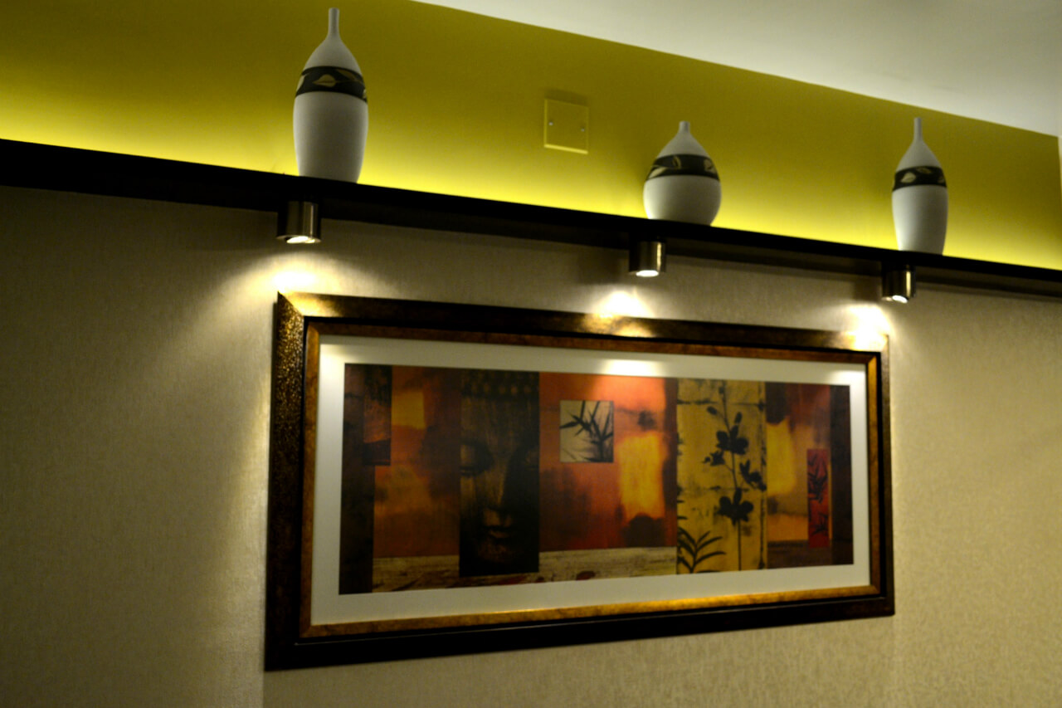
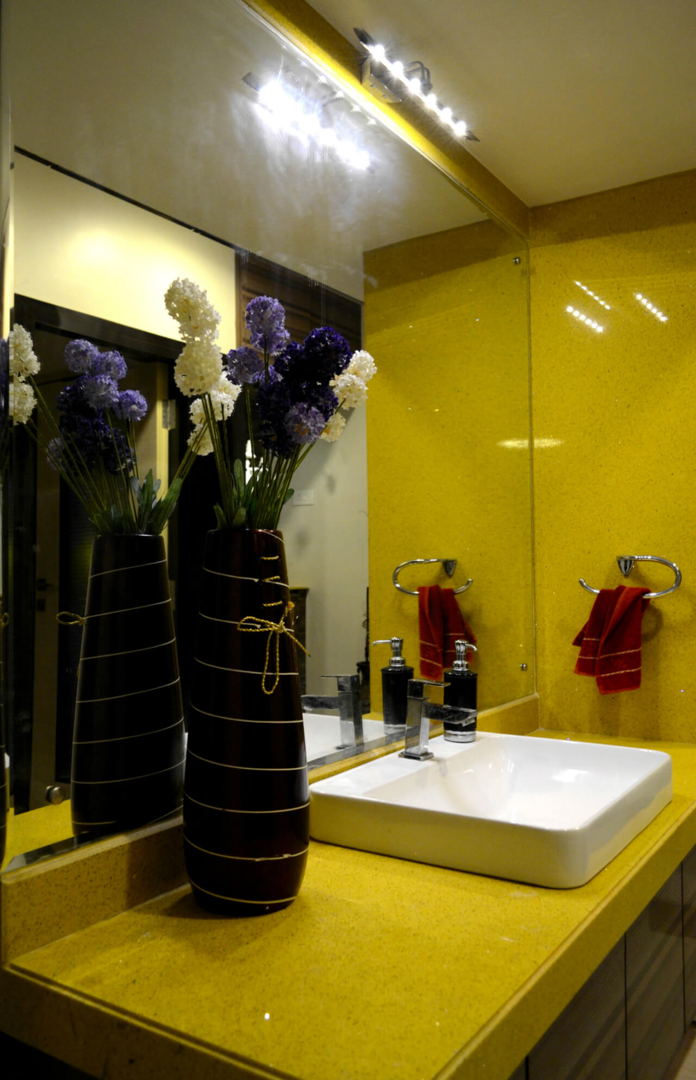
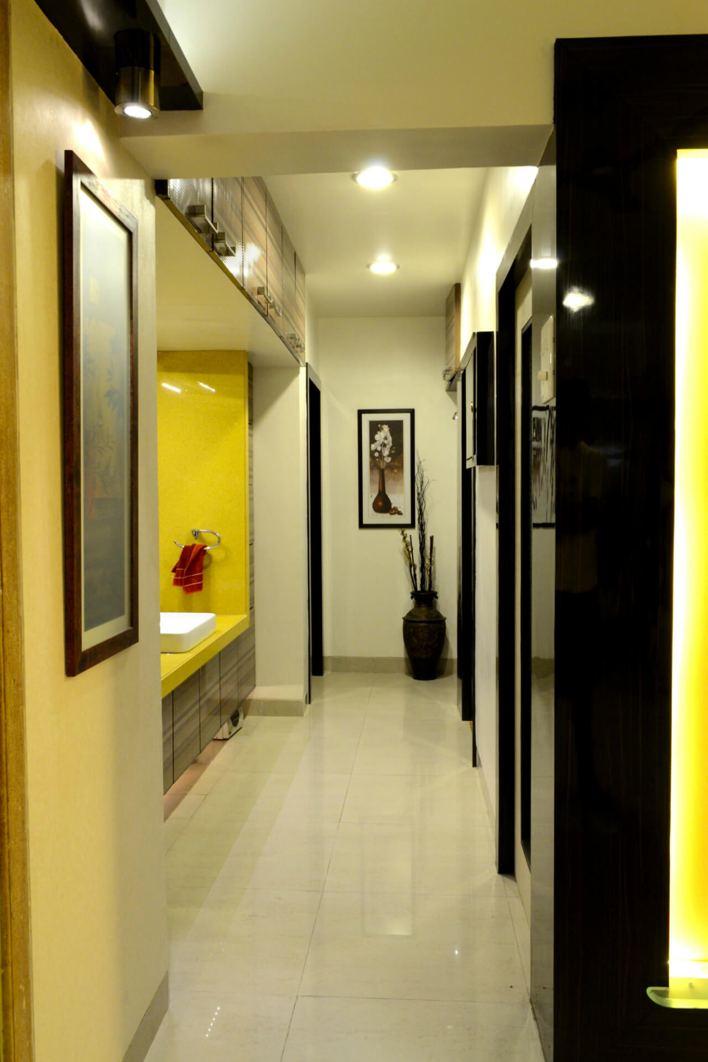
What were the different types of storage provided for the project?
To accommodate the needs of the family, multiple storages have been provided. Additional storage was given above the wardrobe. There is profile glass shutter storage for study table and wardrobe with high storage. In the living area, we have storage with lights given to store decorative artifacts apart from back-painted glass. To add a touch of glamour to the space, we used rexine fabric for the sofa. The curtains were sourced and a blend of cotton and silk fabric was used for the curtains. All the furniture was customized and there were no modular furniture. The home was decked up with different storage to store unique artifacts.

