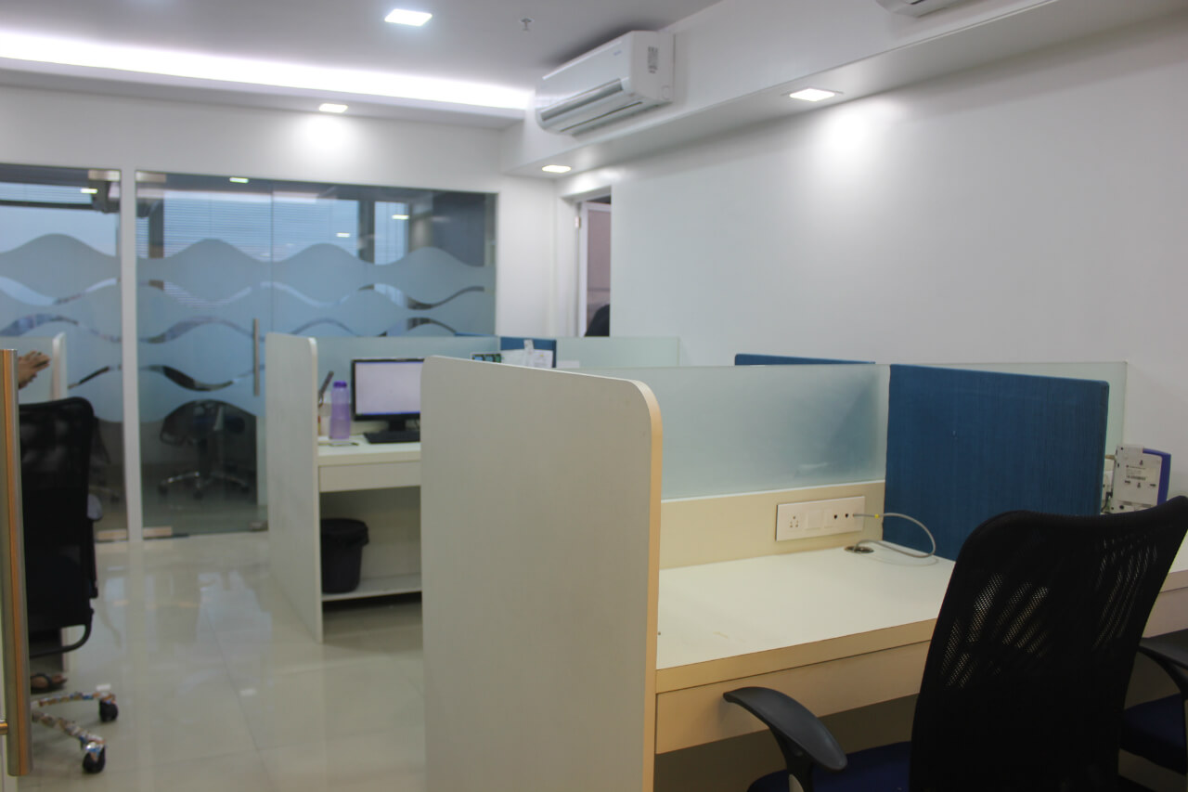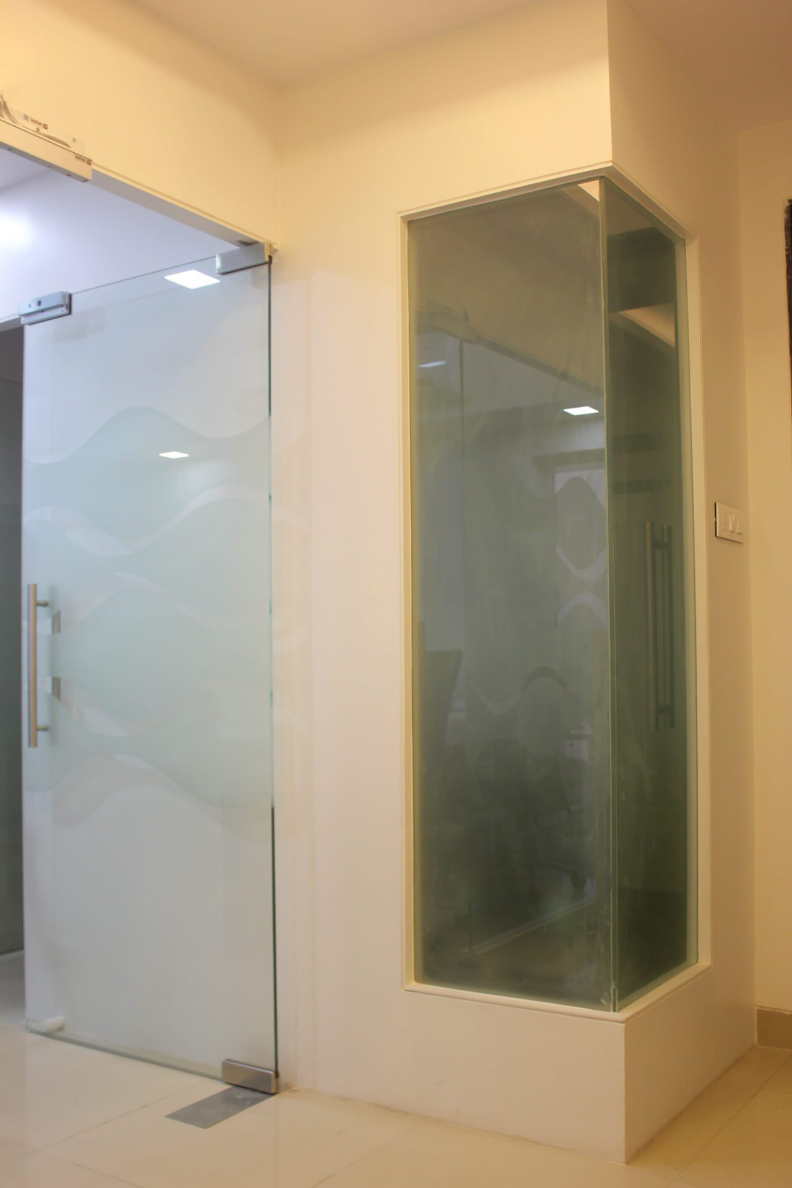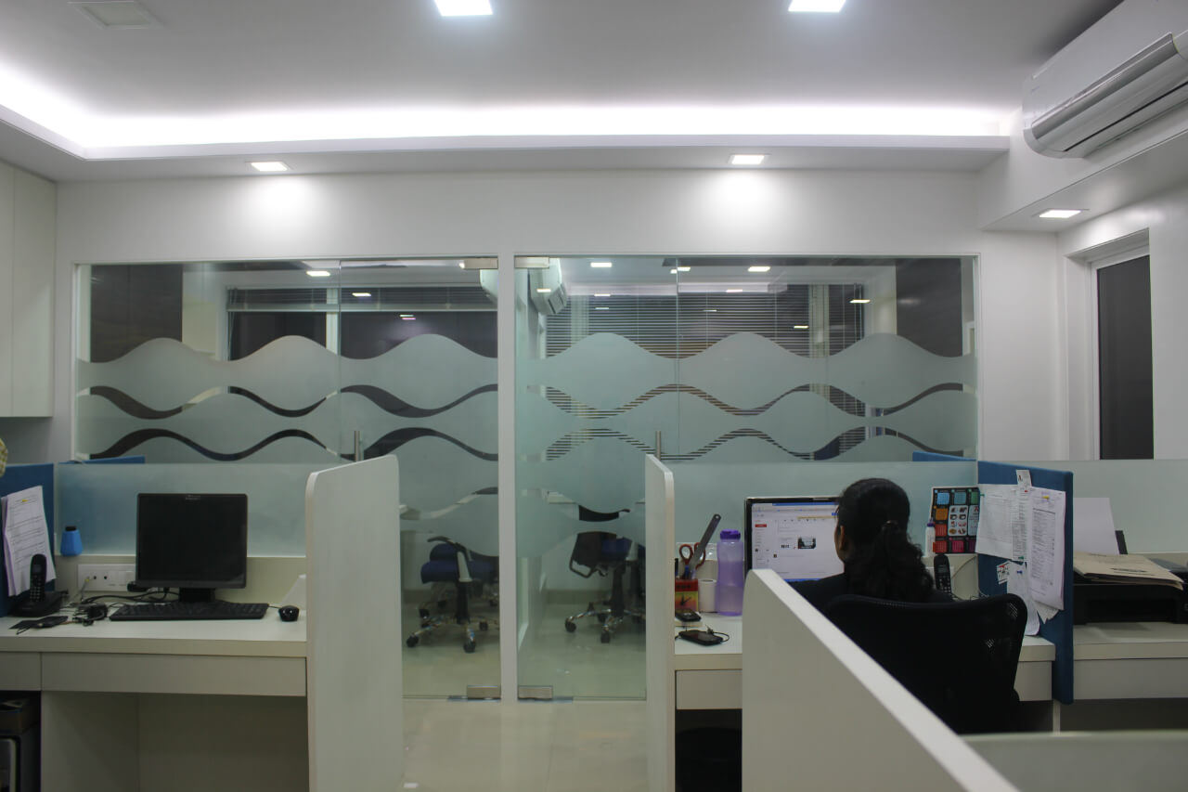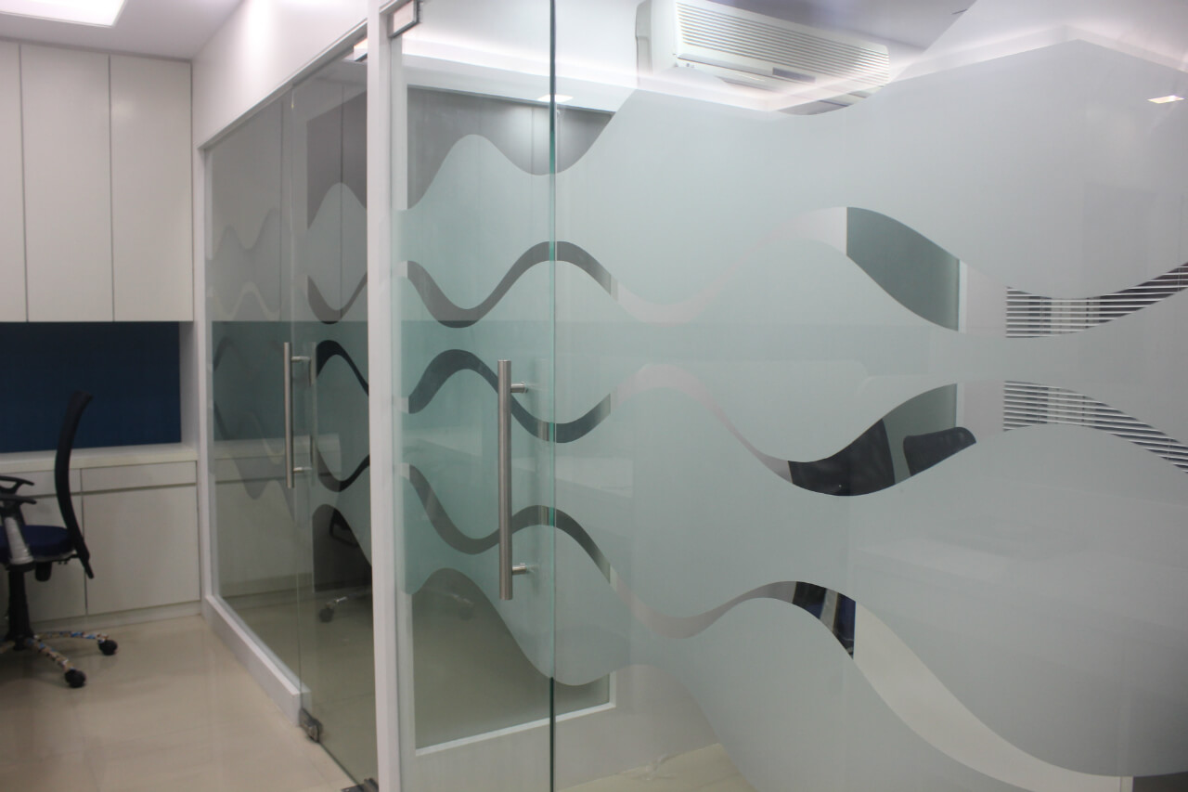Office space with accessibility to natural light works wonder and plays a very important role in enhancing the space and increasing employee productivity. Arrivae gets in touch with expert who gives useful ideas to create a flexible environment attributed to the workforce.
Client Expectation: For a 550 sq. ft office space, Ornate Liquid Chemicals desired two cabins, one conference room and workstation for 10 – 15 people apart from a small reception area with basic good interiors.
Uniquely Yours Solution: Made exquisite alterations to the office space in such a way that it got maximum access to natural light/sunlight.
Architect Prajakta Shirgaonkar
Could you give us details on the office project?
The office was located at the corner of the building and had two exterior walls. The client was very specific about having maximum access to natural light or sunlight for the office. One of the walls in the office had two small windows that were part of the workstation area. We opened an additional window and made it part of the reception area and followed another concept wherein we shifted one window inside the workstation area to accommodate the seating arrangement.

How did you ensure accessibility of sunlight to the workspace?
To achieve maximum natural light, we used a combination of glasses for the conference room and manager’s cabin. The conference room was right next to the reception area.

Tell us about the storage aspect for the office space?
There were four dead walls and we played with two walls and dedicated one wall for floor to ceiling storage. Another wall was half partition. So we made an L-shape corner window and fixed glass to gain maximum sunlight. We also used unique materials like frosted glass to get sunlight. Different patterns of frosted with clear glass was also used to enhance the area.

Could you tell us about the décor elements used in the space?
There was a mural planned at the reception area. The office space was dedicated to liquid chemicals and flooring, and since epoxy flooring consists of different finishes, we planned a textured wall at the reception and made sections in the wall that could house a display of different epoxy finishes. False ceiling and smart hanging piece above the reception area enhanced the space to the maximum. Vitrified tile used on the flooring was left untouched.

Was there any challenge experienced during the execution of the project?
The client had a specific budget and we had to ensure that the project was executed within the said budget. Another challenge was to create lot of storage area and get maximum sunlight. To cater to the storage aspect, we created one cupboard instead of adding partitions. The storage was 11 feet by 9 feet and the ceiling height was around 10 feet. In addition, we created storage above one of the workstations above the wall.

