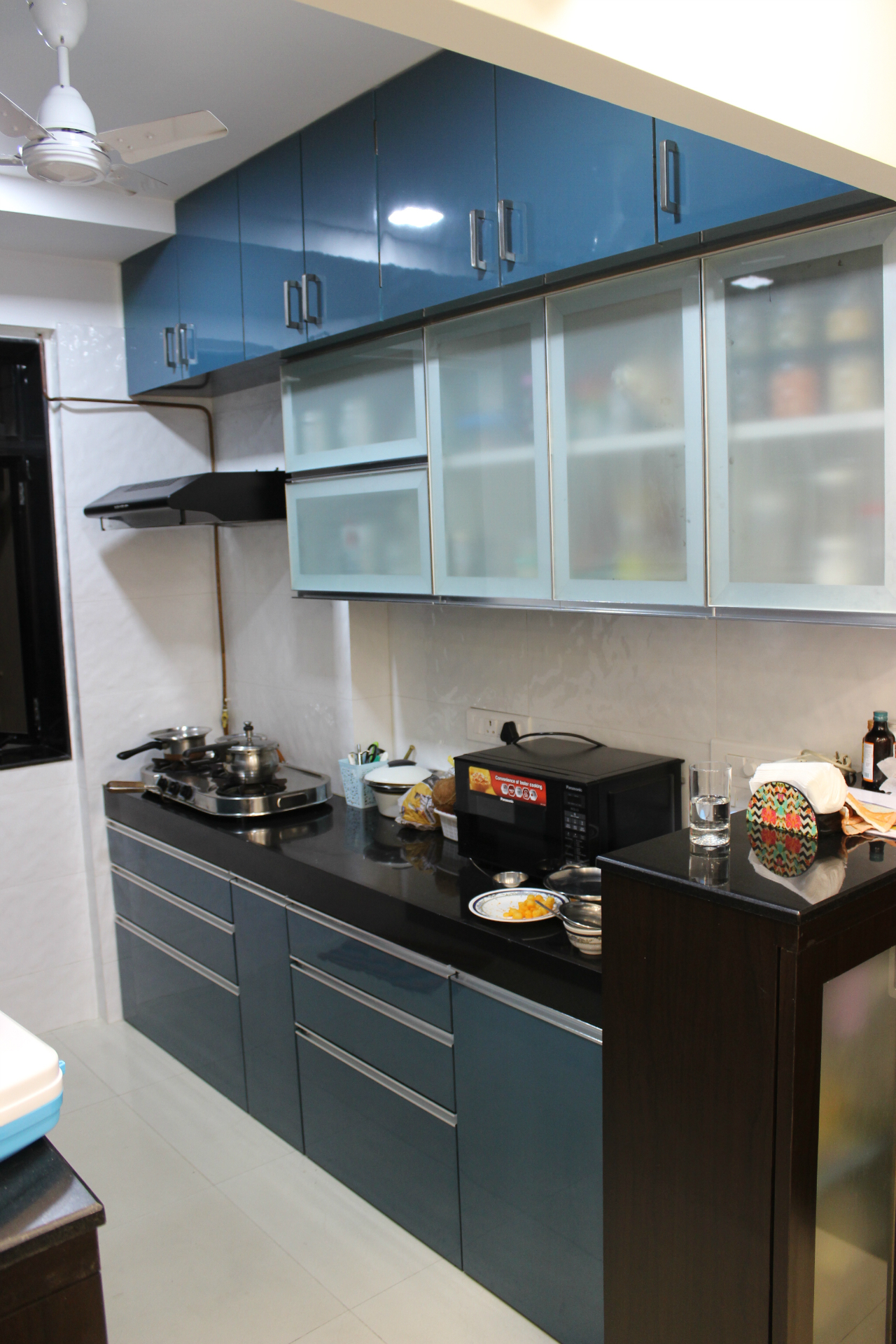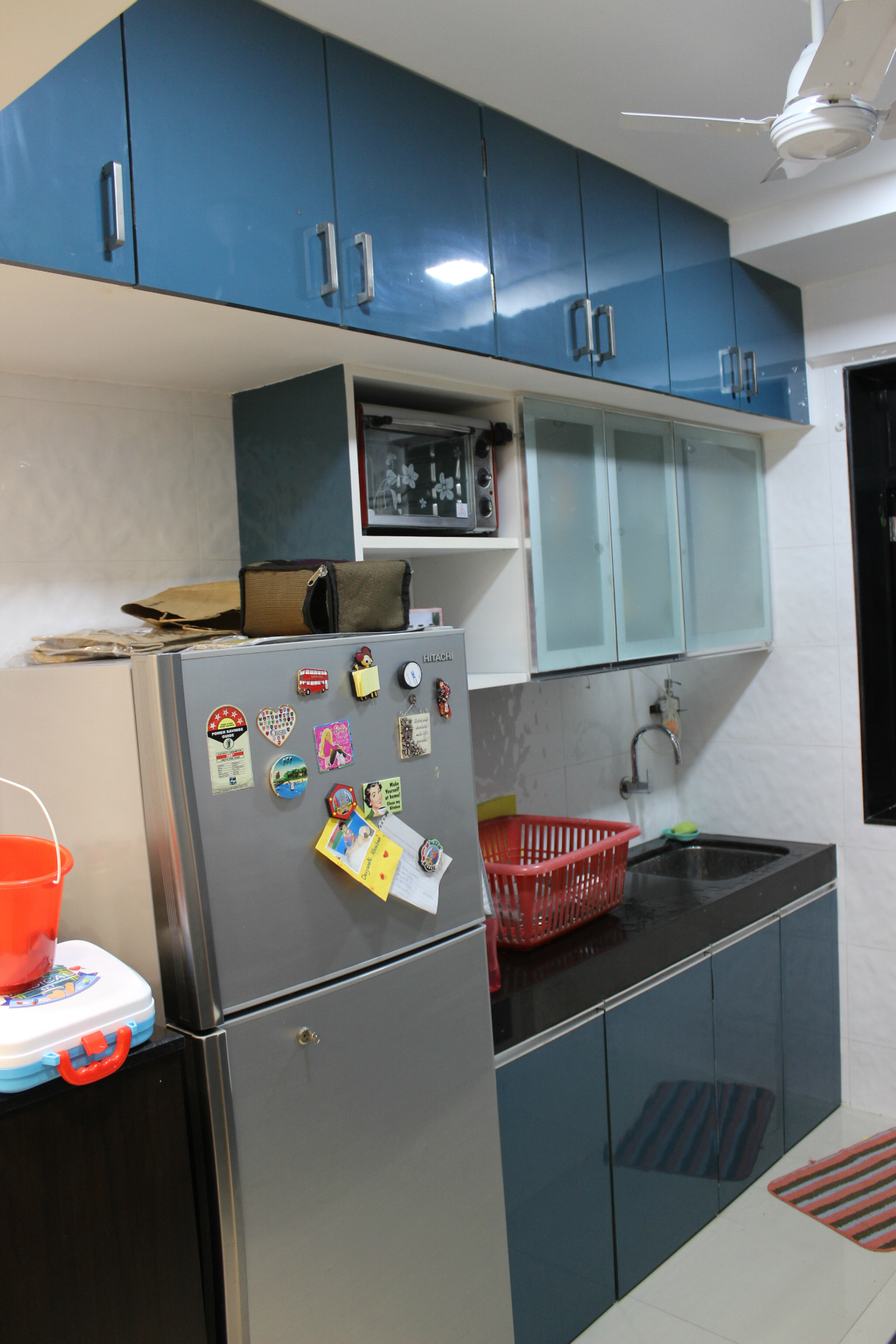Distinction of chores in the kitchen ensures convenience for the user. Arrivae gets in touch with the expert to understand the practical aspect of the parallel kitchen design.
Client Expectation: Maximum storage and efficiency for Mr. Khaitan.
Uniquely Yours Solution: Used parallel style kitchen.
Architect Abhay Patil
What was the design element followed for the project?
In a parallel kitchen, the space is divided into two sides. We gave a wide platform (24 – 27 inches) on one side of the kitchen. This is where the main functionalities of the kitchen take place. The sink and hob is fitted on this platform. The other platform is narrow (21 – 24 inches). Gadgets like food processor, microwave, juicer and mixer, OTG can be accommodated on this platform. We don’t experiment with flooring and prefer vitrified tiles as it is resistant to chemicals.

Could you throw some light on the accessories that could be accommodated in this kitchen?
To begin with, we used blue merino laminate and kept a tall unit on the 21 inch platform. The tall unit can be used to accommodate miscellaneous items like spice containers and other similar stuff. This unit is easily accessible as it is in the form of a pull out. If you wish to place the refrigerator, the wider platform can be used to accommodate a double door refrigerator and a small refrigerator can be accommodated on both the platforms.
What is the main highlight of this kitchen?
Lot of profile shutters with translucent glass used on the above counter storage to store glass jars etc. is the main highlight of this kitchen. This serves as display storage. For finishes, we can use bright laminates and bright colours for walls and storage. This can also be used on the top portion as a finishing material.

What are the functional elements to be kept in mind for Parallel-shape kitchen?
Care needs to be taken to give appropriate electrical points in the kitchen. For this, a detailed electrical layout needs to be planned. Essential points for hobs, chimneys and other essential kitchen appliances should be considered before finalizing the points. As the kitchen space would be used for cooking, and safety and hygiene perspective is very important here, lights play a very important role for practical purpose. You will see main lighting and task lighting. We used bright 15 watts two or three LED white lights and counters have task lighting on the platform as well. This ensures efficiency. Refrigerator requires separate water point as well. As far as fixtures are concerned, it is essential to use good quality fixtures. For sanitary use, Jaguar is the most preferred option and Nirali is widely used for sinks. Inbuilt appliances like hob, built in oven below the hob and chimney has also been given. The parallel kitchen worked really well because we had lot of space on both sides. The advantage of a parallel kitchen is that it is easy to differentiate between gadgets and working areas.

