Interiors of a kitchen can be executed depending on the availability of space and inhabitant’s interest. Arrivae interacts with expert to help you opt for the right design depending on the budget and requirements.
Client Expectation: Ramesh Mujumdar, Belapur, desired a modular concept for the kitchen.
Uniquely Yours Solution: Adhered to the space requirement with L-shape kitchen and appropriate storage.
Designer Mahesh Panchal
What are the factors to be kept in mind before you execute a kitchen space?
First and foremost it is important to understand the requirements of the space and the different ways it can be maximized. For this purpose, we have to understand what the builder has given, and if any modifications or alterations are possible like if we can work with the kitchen platform given by the builder etc. Once we discover the possibilities that can be worked around in a space like the kitchen, after giving it some thought, we discuss the same with the client before taking it forward.
Depending on the space, we decide if an L-shape kitchen can be executed. In the Ramesh Mujumdar project, since the space permitted and keeping the client’s interest level in mind, we opted for an L-shape design for the kitchen. The other option we could look at in this project was a straight platform. The client also wanted space to accommodate their appliances like refrigerator, washing machine and microwave in the kitchen. Finish is another important aspect to be considered. There are different options available for a kitchen platform. Again, depending on the client’s budget and interest level, we can opt for glass top like finish, granite or quartz.
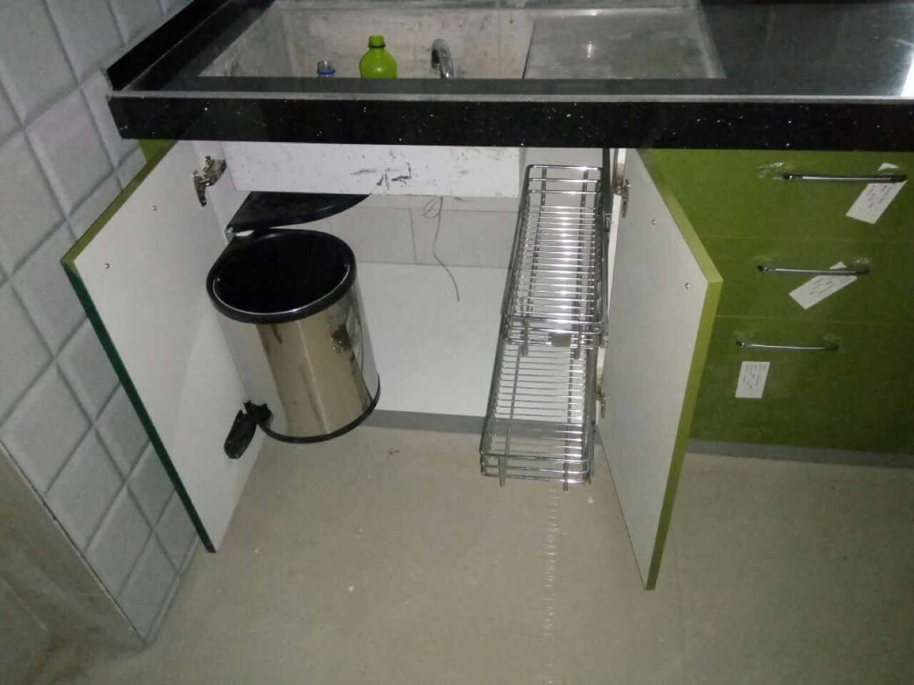
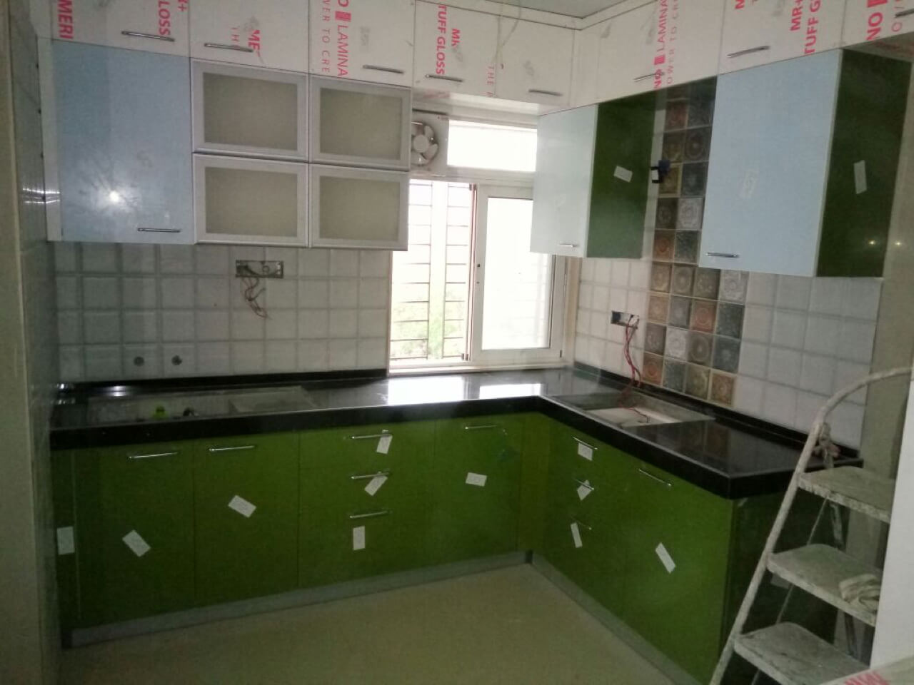
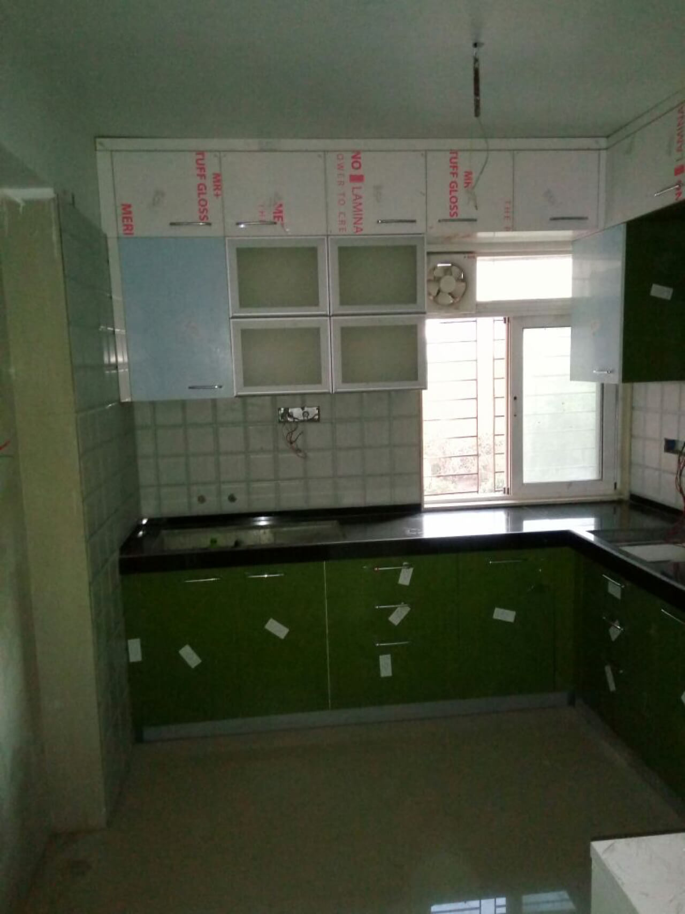
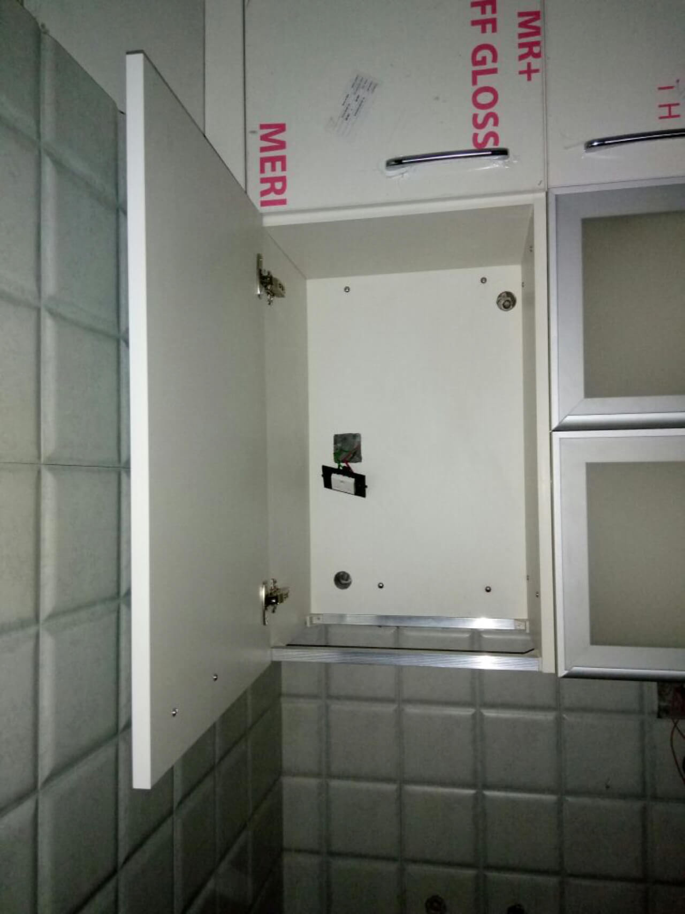
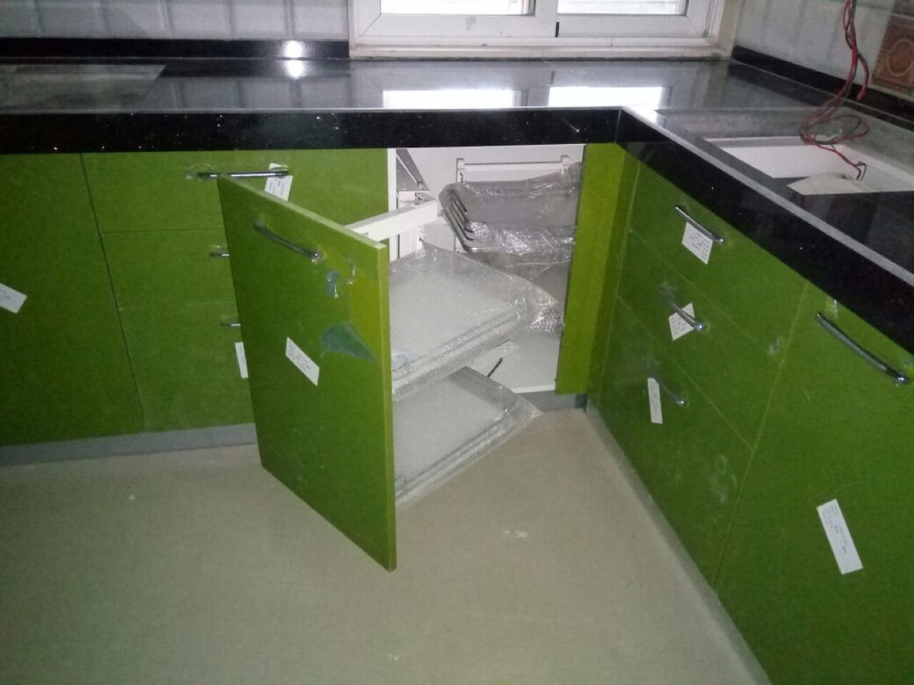
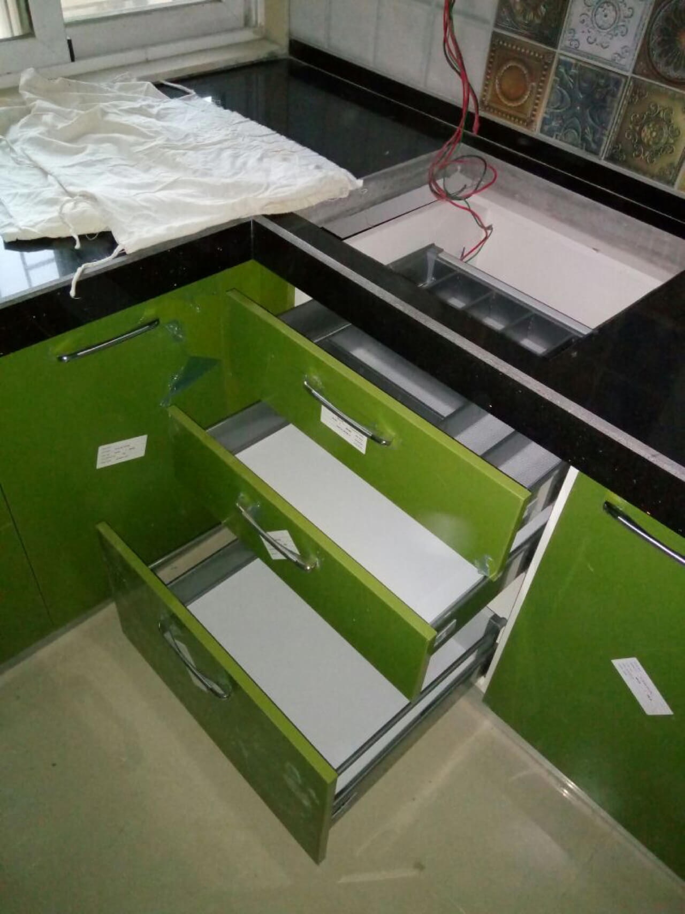
How did you manage to achieve the modular concept for the project?
To execute the modular concept for Ramesh Mujumdar’s kitchen, we made use of marine plywood. Since kitchen is a space where maximum staining happens, it becomes important to choose a material that is water, fire and borer resistant. Therefore marine plywood was the best option for the kitchen space.
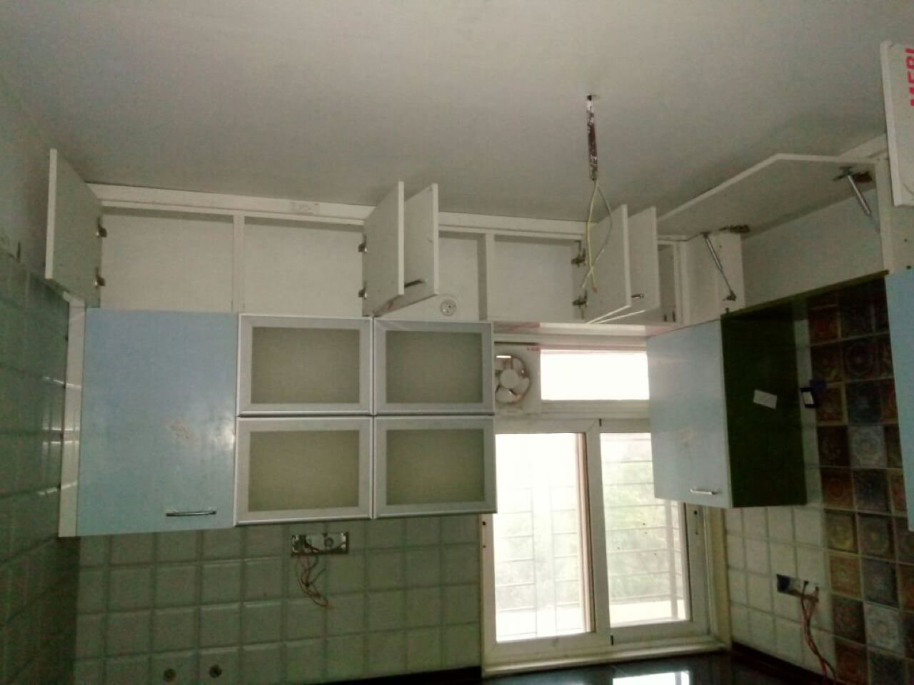
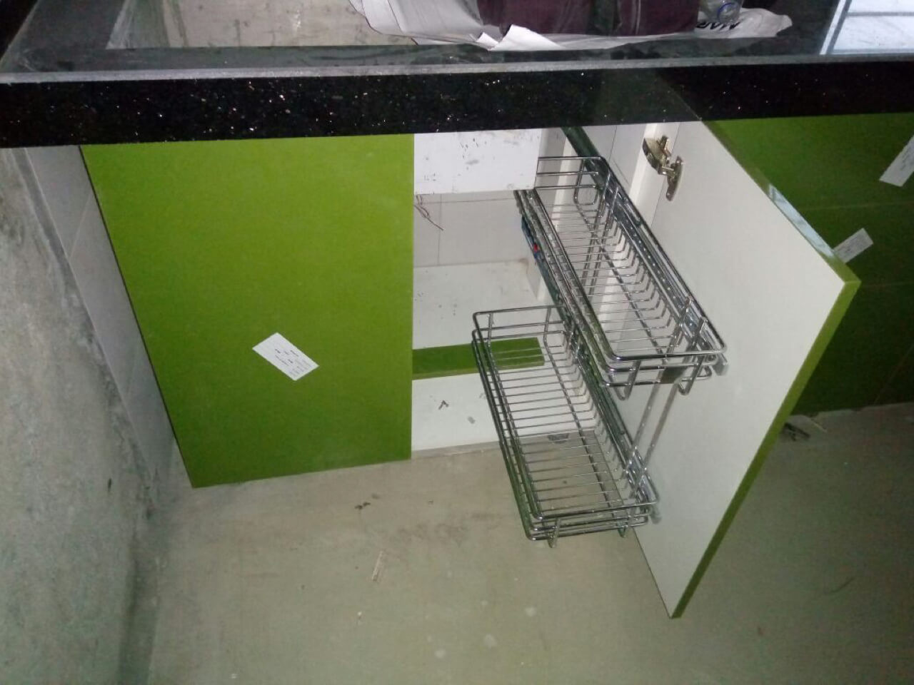
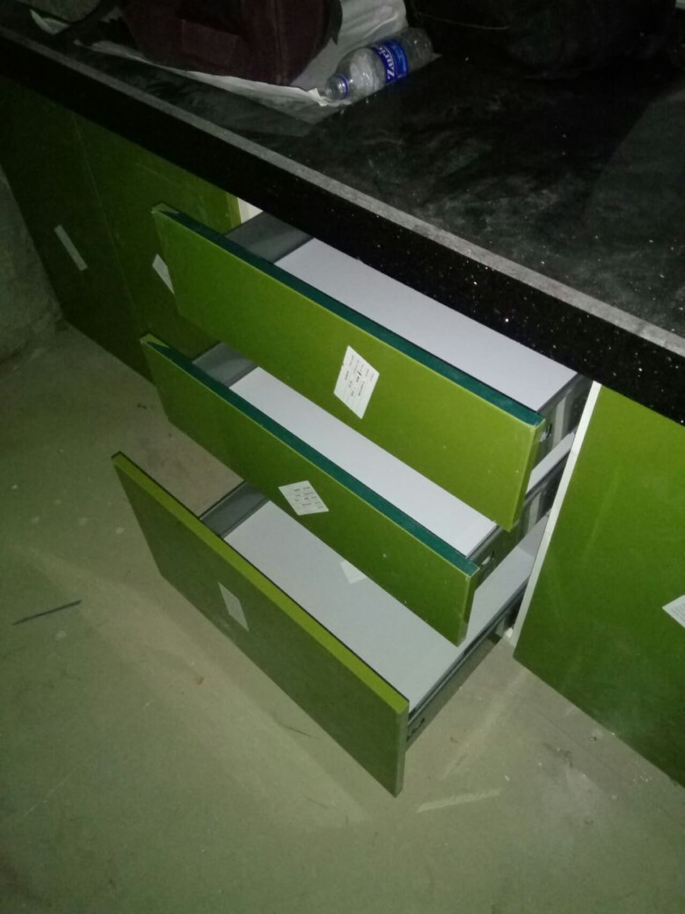

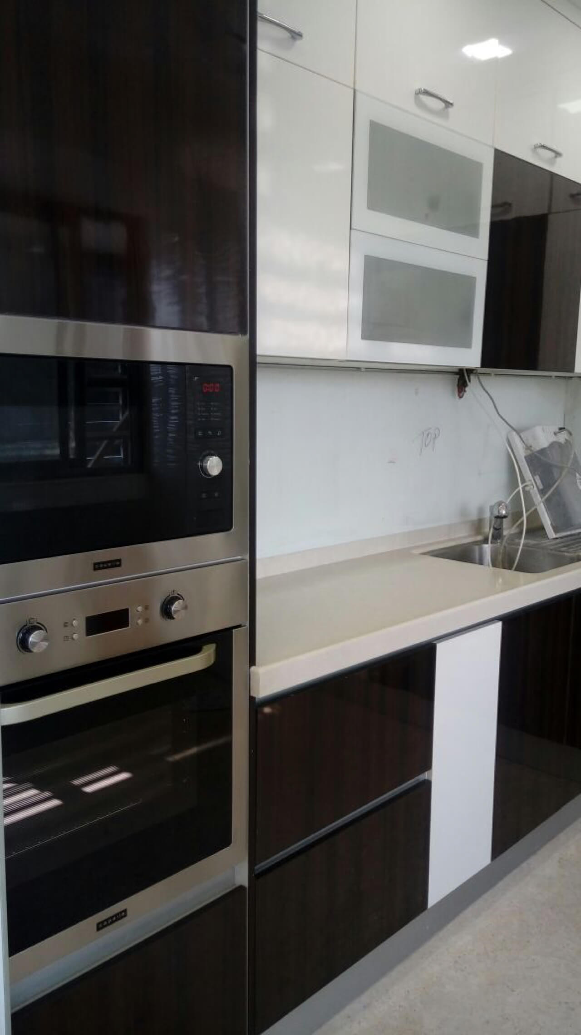
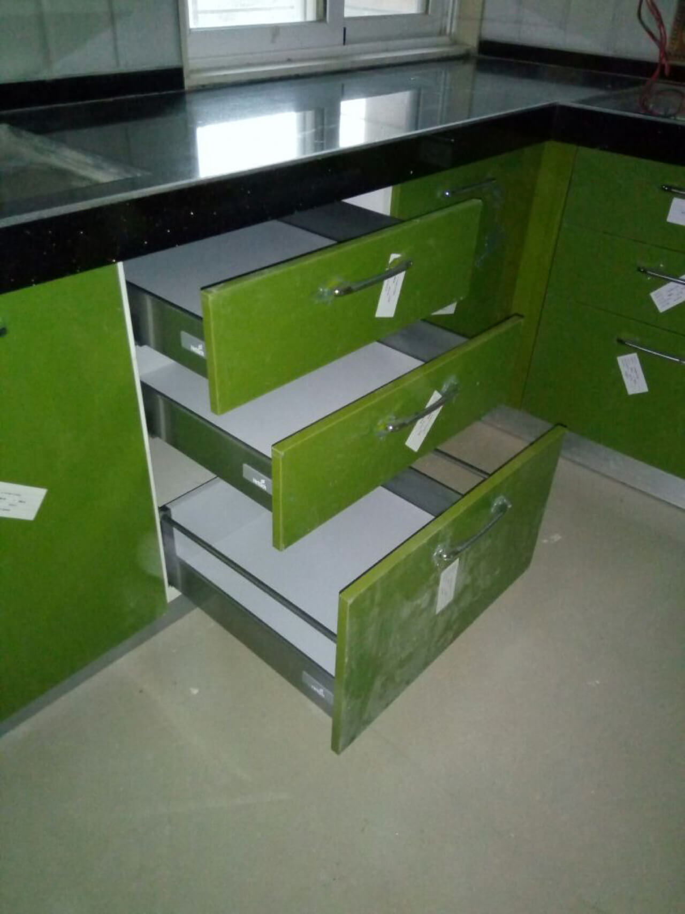
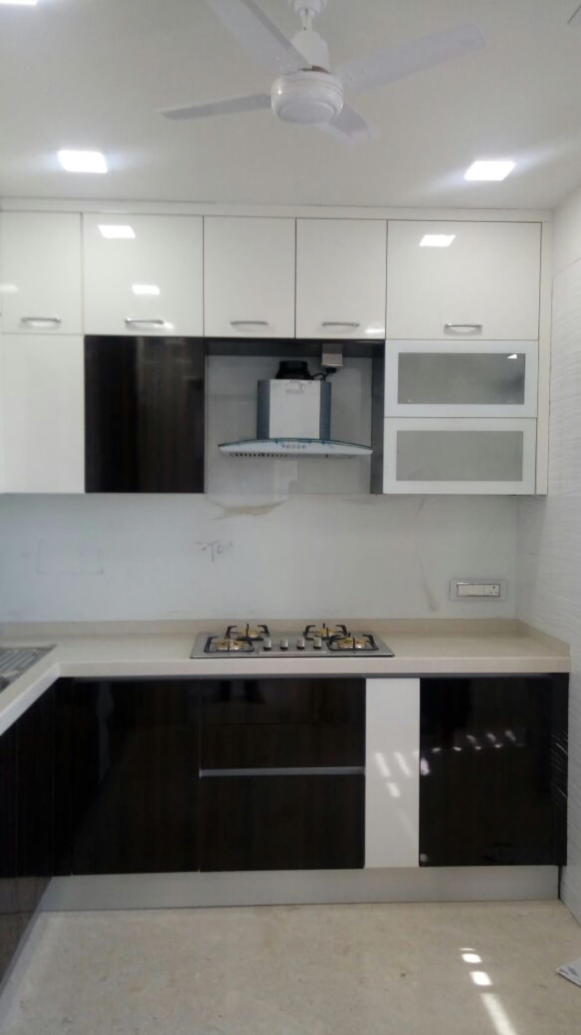
Tell us about the colour scheme used in the kitchen?
To give a sleek and neutral look to the kitchen, we have decked the space with beige colour. To add a contrasting and decorative touch to the kitchen area, we incorporated a combination of light and dark hues like grey in a lighter shade and dark yellow. Wooden finish completes the neutral look and feel in the kitchen.
What kind of storage did you opt for in this kitchen?
To accommodate the kitchen essentials, we have given appropriate storage like trolley with cutlery basket apart from bowls and dishes basket. For miscellaneous items, we have given one clear or open basket. Pull outs to store spices is another feature that gives an organized appearance to the kitchen apart from overhead cabinets that give an elite feel to the kitchen.
How did you take care of the maintenance aspect in the kitchen?
We gave ductable chimney as the project offered space for piping. This option is maintenance free. Filtered chimney is another option but this requires regular cleaning and hence is not preferred.

