Luxurious space can be achieved within a budget. Arrivae gets in touch with expert to understand the cues that make it possible to add a luxurious touch to interiors.
Client Expectation: Anant Mhatre desired a home with elegant design at an affordable rate.
Uniquely Yours Solution: Executed the project with contemporary theme interiors.
Architect Sanjiv Thakur
Tell us about the features incorporated in Anant Mhatre’s project?
Anant Mhatre’s 3BHK project, comprising of 1,745 carpet area, have vitrified tiles in all the bedrooms and one of the bedrooms had wooden flooring provided by the builder. All three sides of the bedroom have access to a balcony periphery, giving it an open and airy feel. The store room is having an attached toilet, which we decked up with glass cubicles. And, we decked up hall and dining passage with marble.
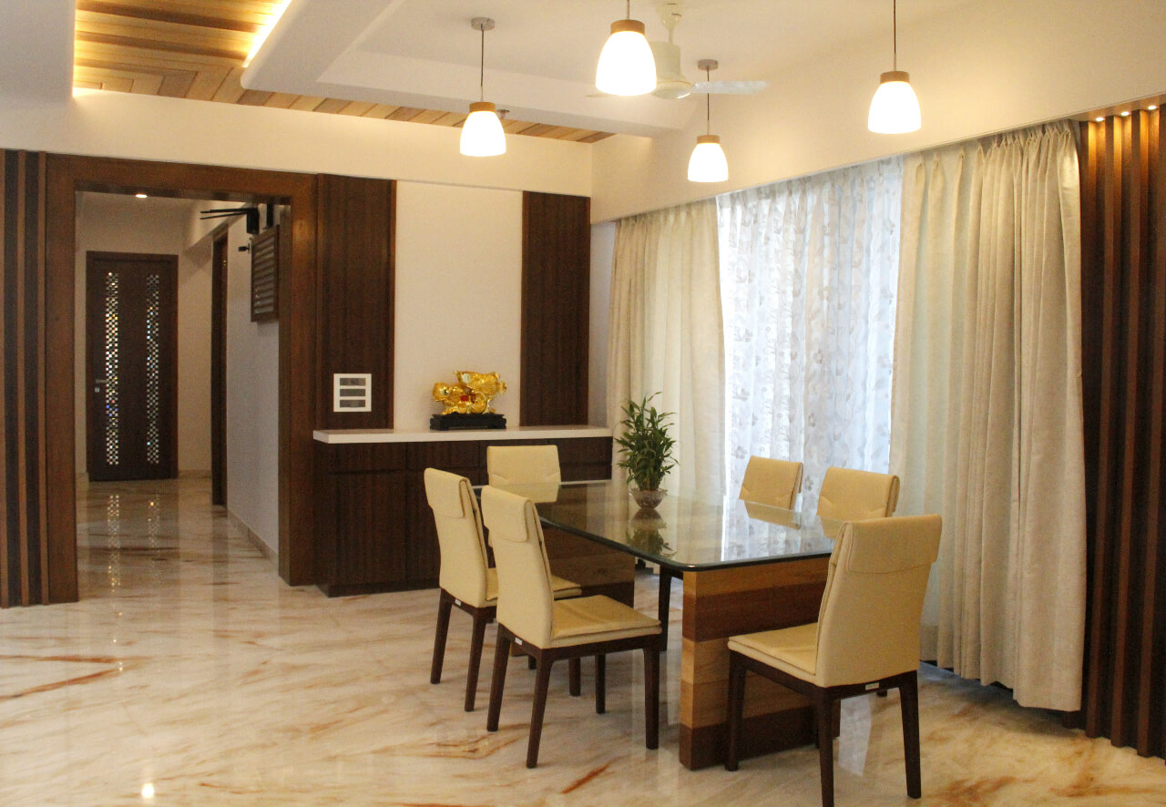
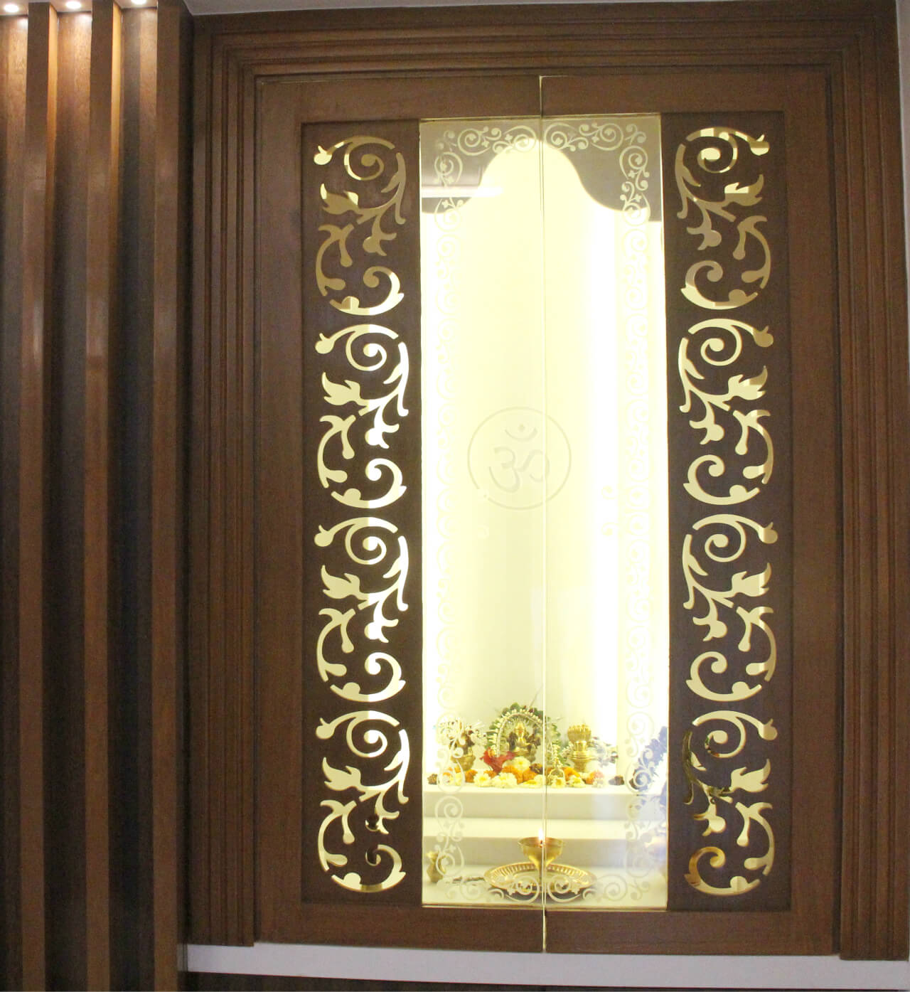
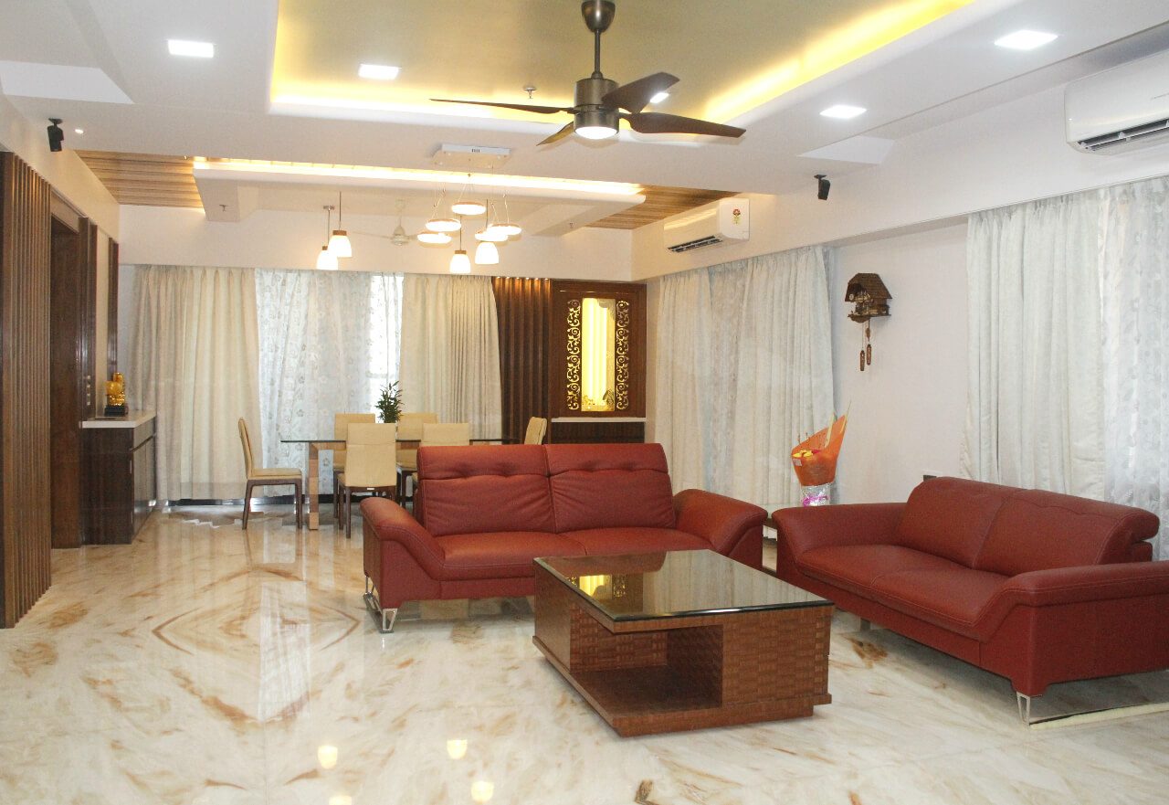
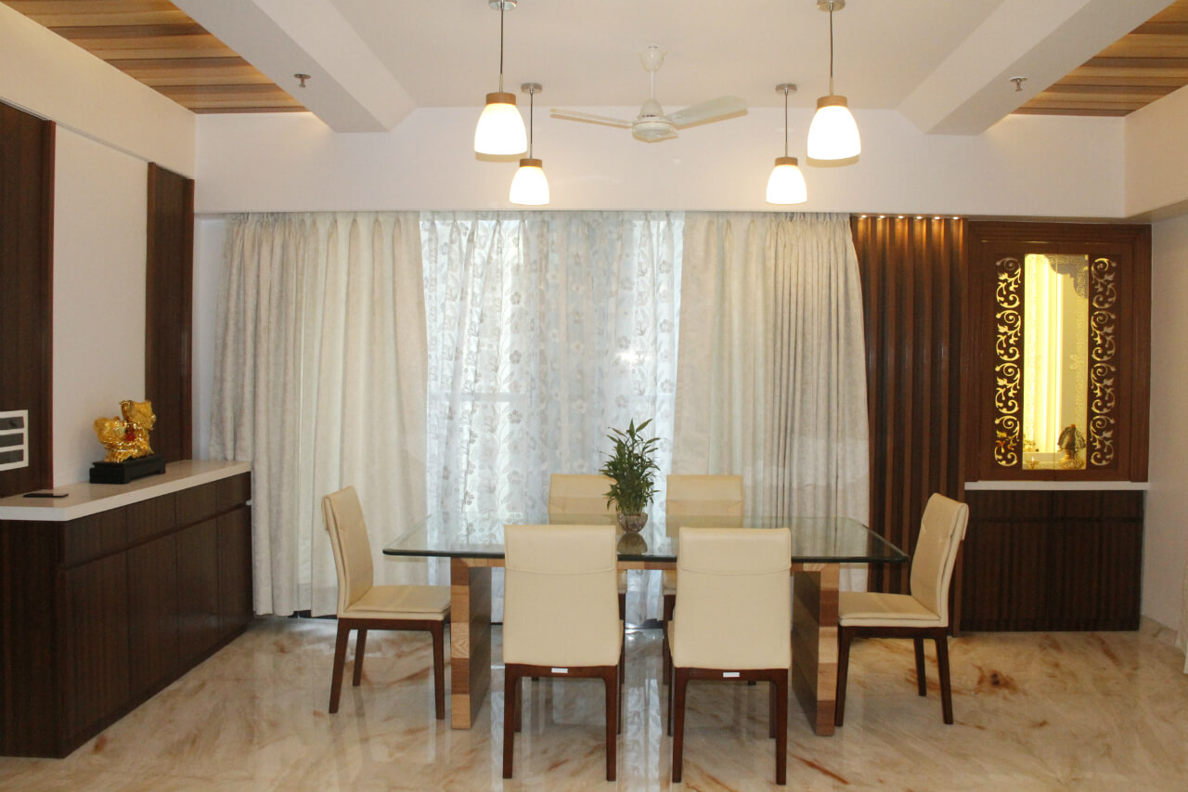
Could you tell us about the design elements used?
We used a lot of steel accessories in the project and gave a decorative touch to all the rooms by installing reverse lights in the false ceiling. We designed the main door with a combination of teakwood, Corian and frosted glass, which resembles a jali design, enhancing it with a traditional look. And, the air conditioner fixture was designed in such a way that it is not visible from outside, giving it a concealed look. Apart from reverse lights of the false ceiling, the wooden ceiling with four hanging lights in the dining area gives a luxurious touch.
The centre table has embossed veneer in checks pattern with three fourth inch thickness glass on top with beveled edges apart from one corner table and a beautiful red shaded Stanley sofa takes care of the comfort factor in the space. We used a 54 inches fan, which has a blend of copper and gold with a metallic coloured light to give the hall an antique feel. For the pooja room, we used plywood and Corian with reverse lights in niches. Big Om and swastik in embossed form closed with frosted glass design keeps the sanctity of the space intact.
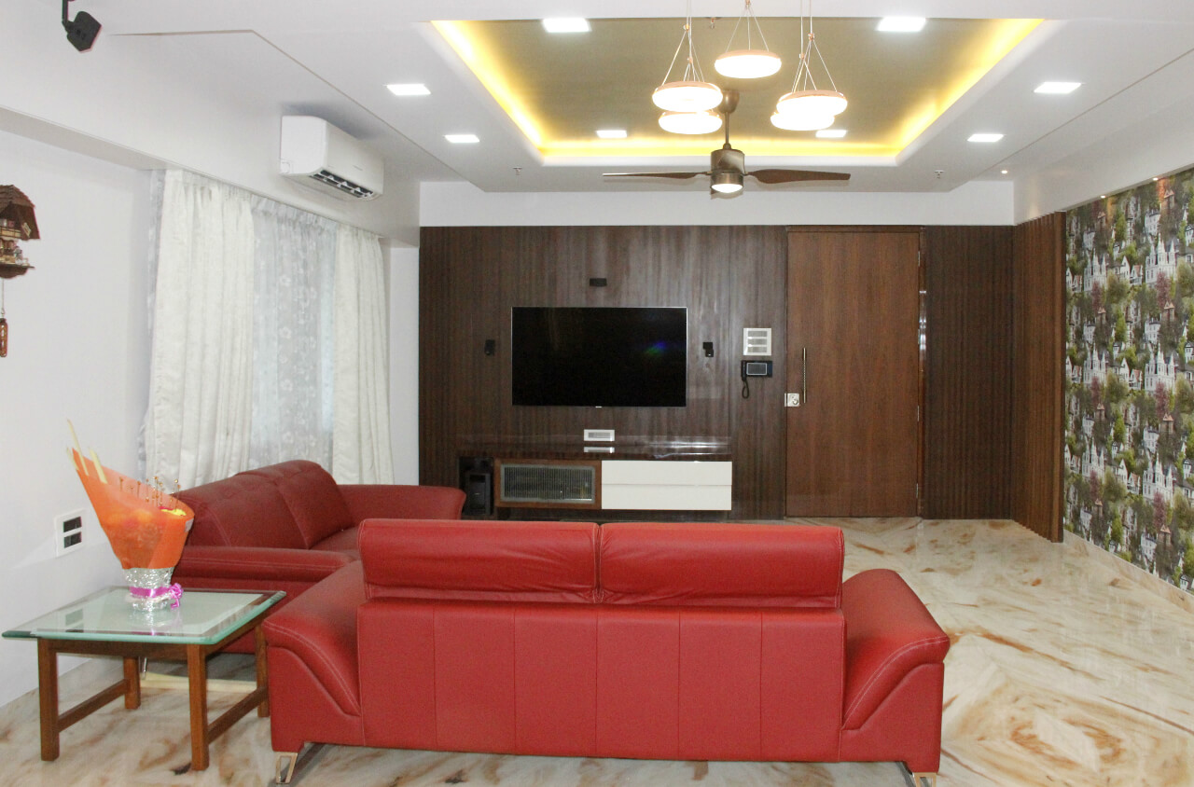
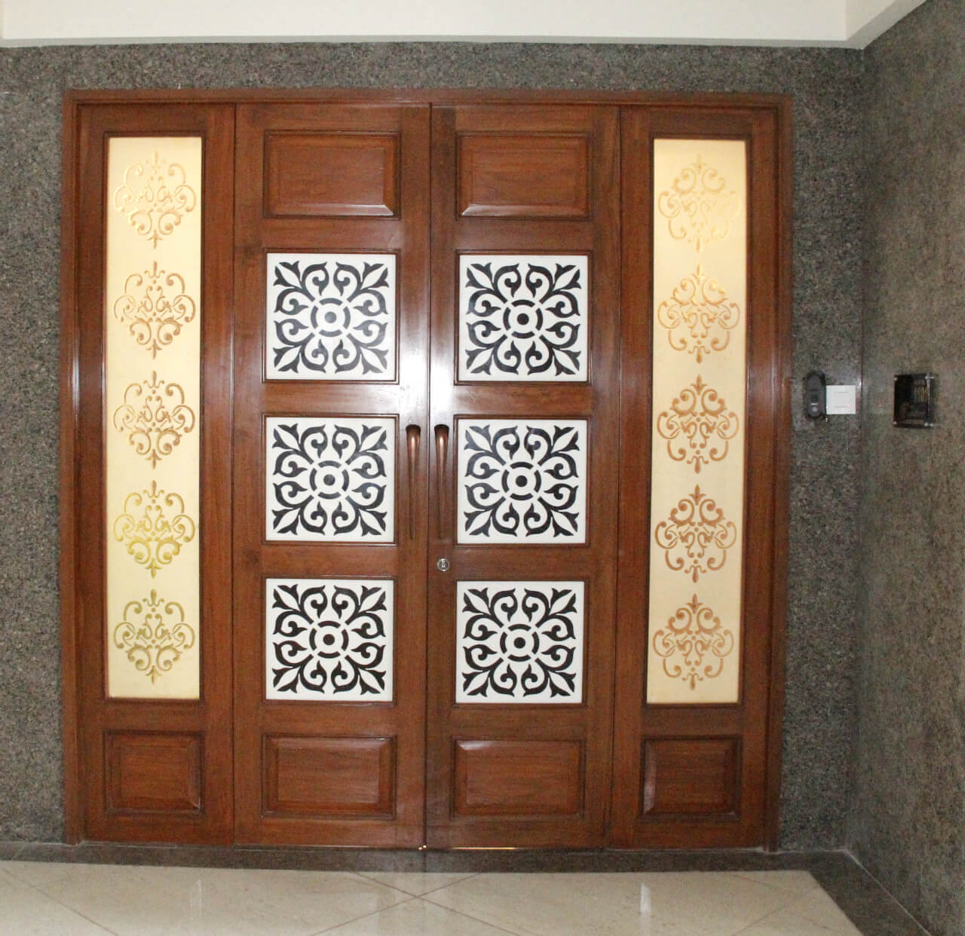
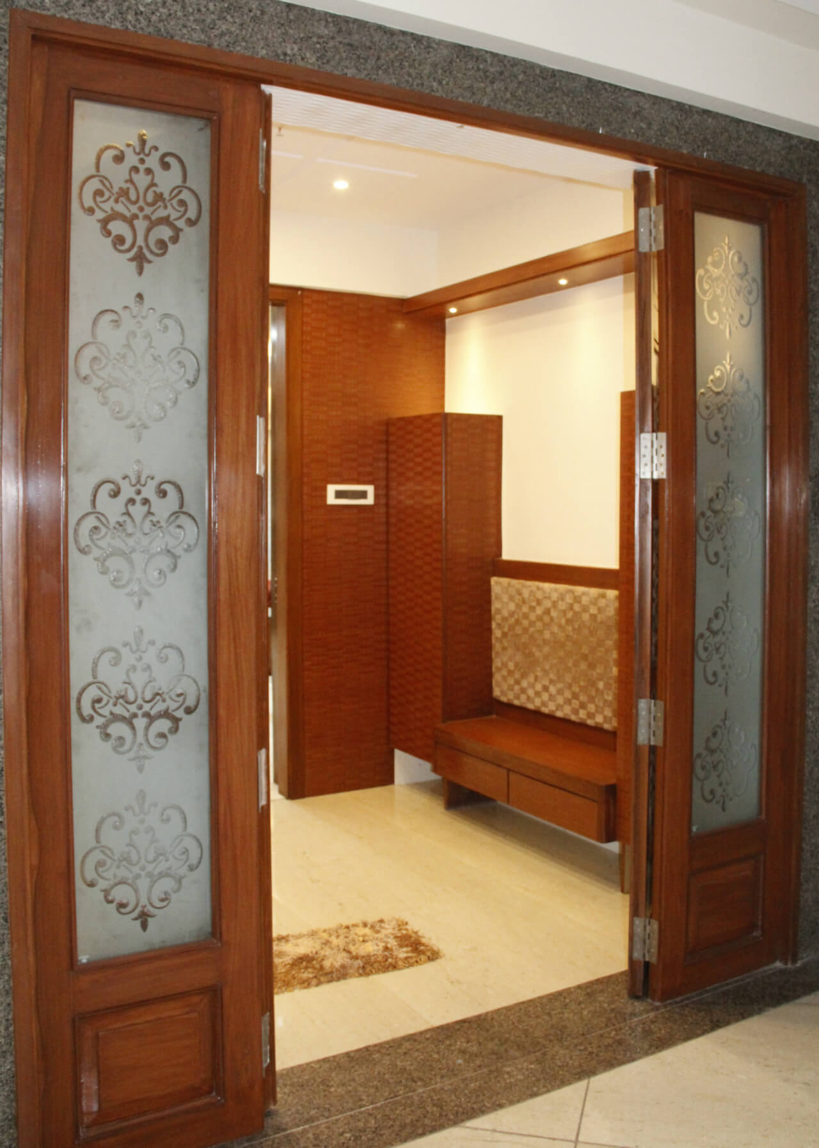
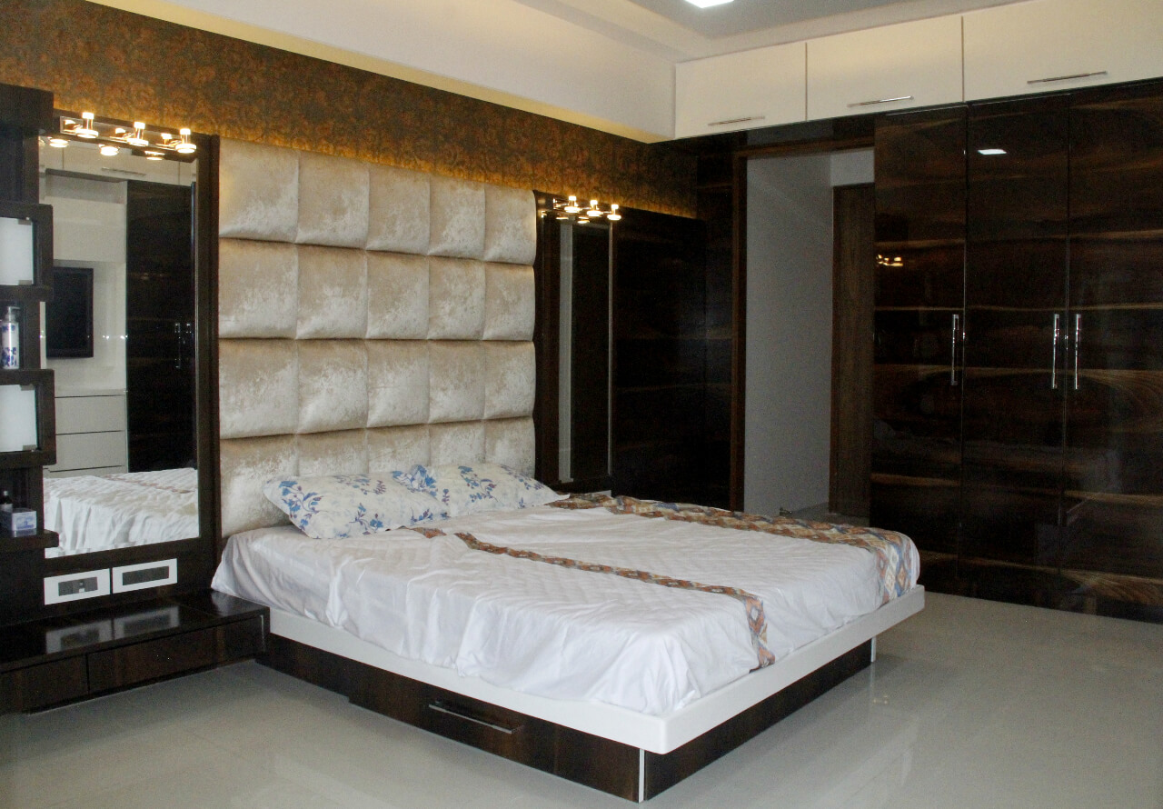
What are the functional aspects taken care of in the project?
We have given a dedicated space for the temple in the big hall. The entrance has a lounge area, which we have designed with lavish wood polished furniture to accommodate three people and a shoe rack where visitors can be entertained and placed natural plants in the area to improve the indoor quality. We have installed a hi-tech surround sound music system and a television unit in the hall for entertainment purpose and gave a white light for reading purpose on top of the Stanley sofa and diffused yellow lights in the remaining areas.
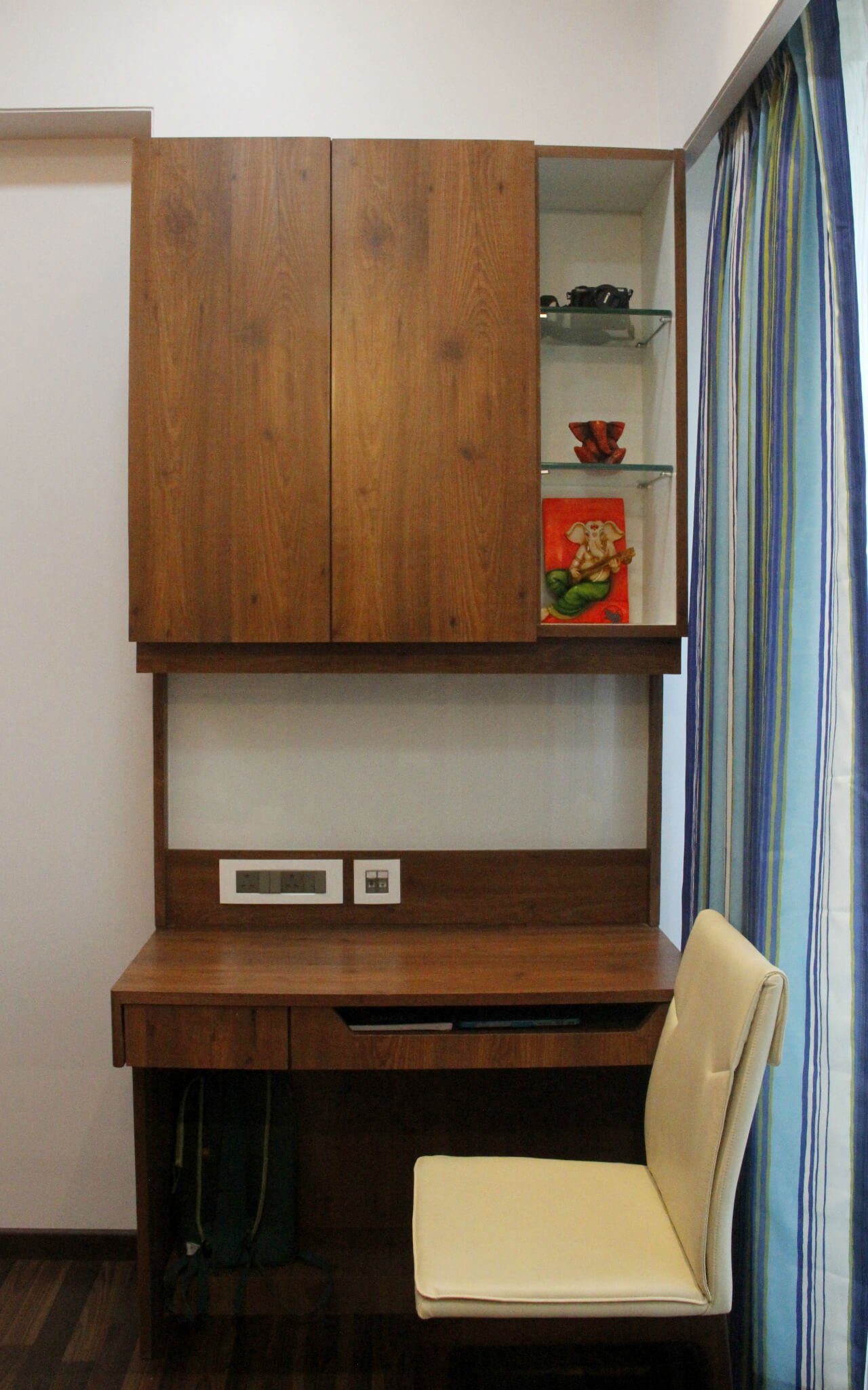
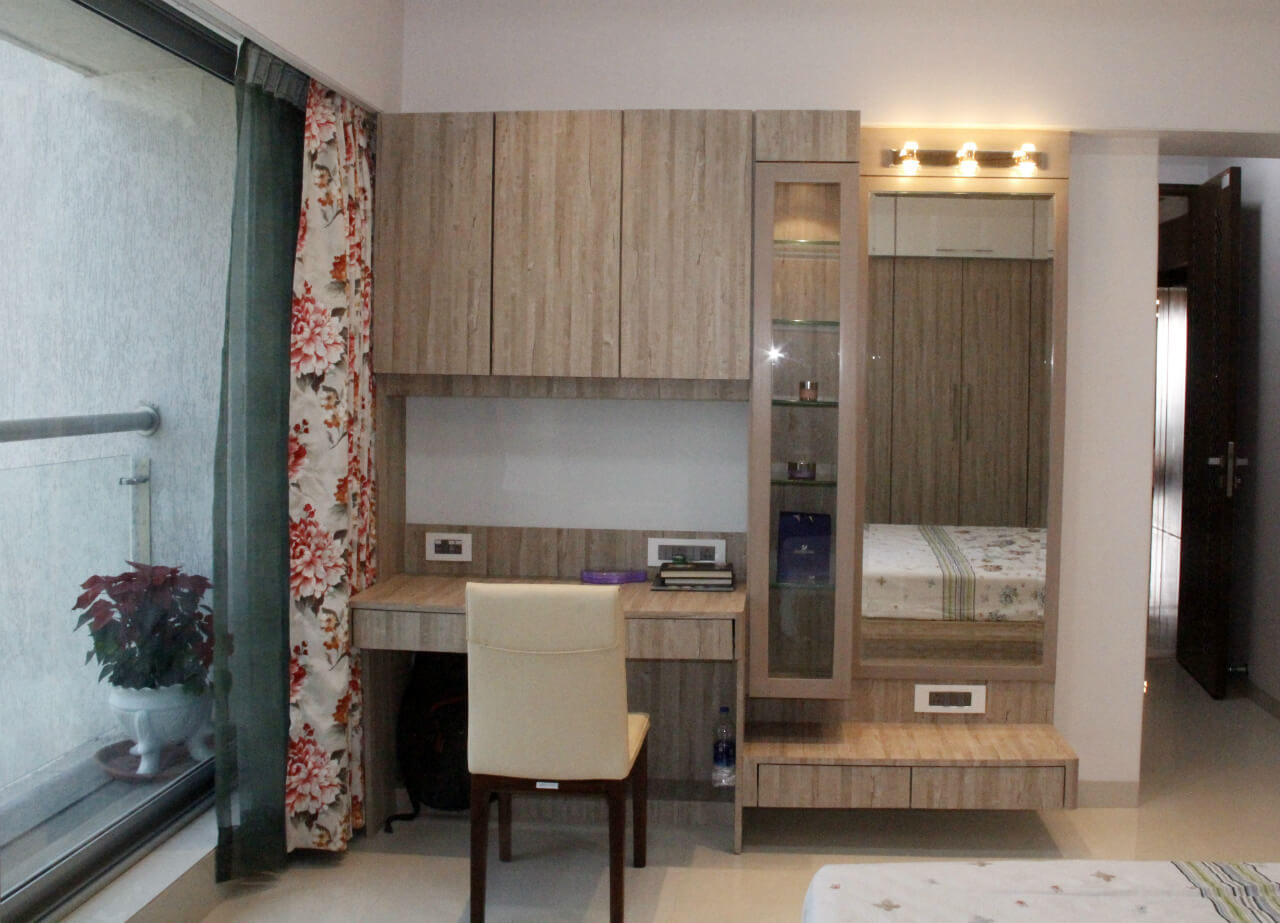
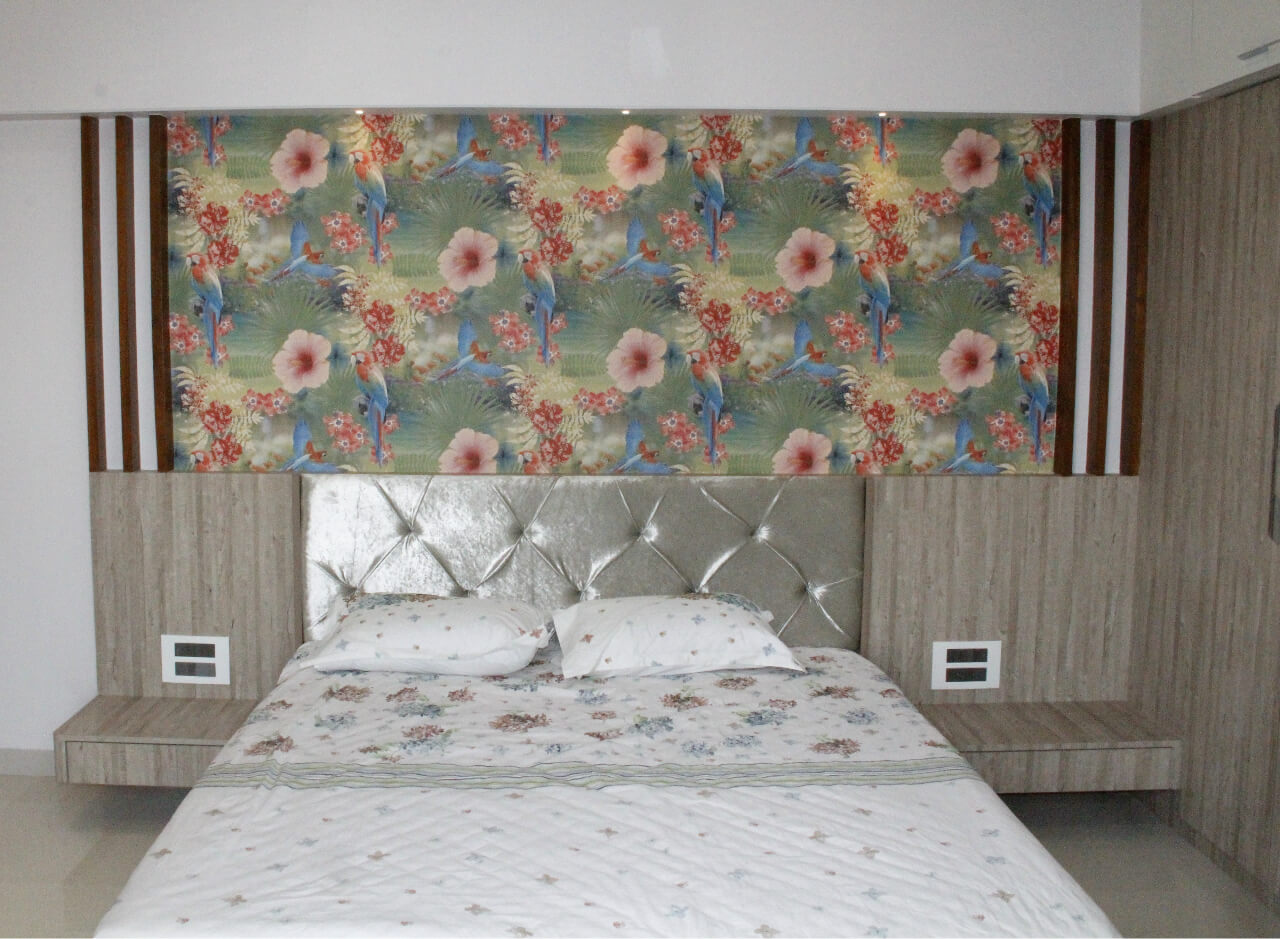
How did you decorate the master bedroom?
We have used veneer with white coloured lamination in the master bedroom. Melamine polish has been used for veneer on the headrest for aesthetic reason. To decorate it further, we used beautiful wallpapers and vitrified tiles in the master bedroom.
What are the highlights in the son’s and daughter’s bedroom?
We gave a subdued look to the daughter’s bedroom with silver, white and wooden texture. The back wall above the bed is enhanced with a colourful wallpaper of a bird and floral design resembling a jungle theme. For furniture, we designed a 2ft by 6 ft height small library, which is decorated with glass shelves. Apart from false ceiling and lights, we also placed a bookcase, study table, dressing table and a wardrobe. A floral pattern hue for daughter’s bedroom complements the space beautifully.
And for the son’s room, we used a dark brown teak colour scheme. And for furniture, there is a big bed with headboard, one writing table, bookcase and a wardrobe with hydraulic pump for the doors to open up. Wooden flooring, jute wallpaper, curtains in light and dark colours giving a day and night effect adds a decorative touch to the interiors. Raw silk and white hue apart from stripe design in blue shade complements the space beautifully.

