Customized interiors entail different expectations. Arrivae gets in touch with expert to understand the options that can be used to update your interiors.
Client Expectation: Customized, minimal furniture design and drawings were required by Mr. Mangalwedhekar in Pune.
Uniquely Yours Solution: Made the precise drawings for furniture and gave them vendor options.
Architect Shreny Soman
Could you give us details for the Mangalwedhekar project?
The 6 BHK high-end apartment in Baner, Pune had imported finishes and the builder had given them strict instructions to not let any carpenter execute any work inside. The reason being, if any damage was done, the repair work would incur a huge cost. Hence the need for machine made furniture that would be manufactured off site with the help of precise drawings and then installed on site.
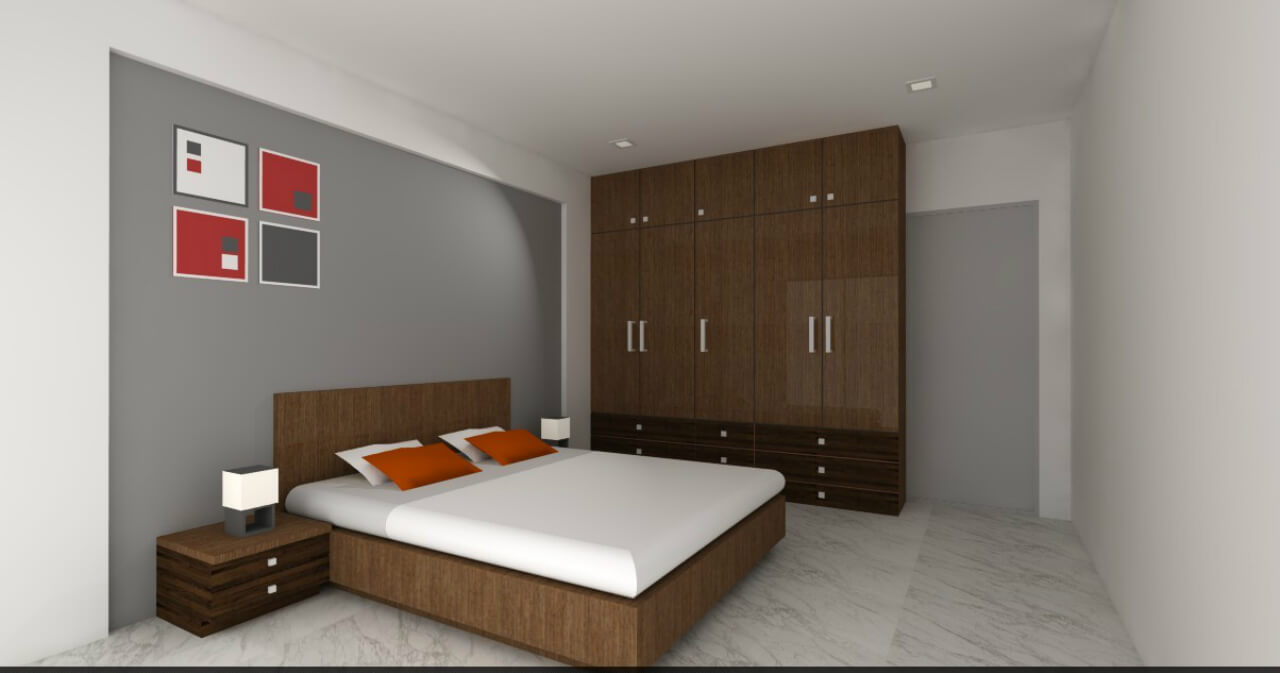
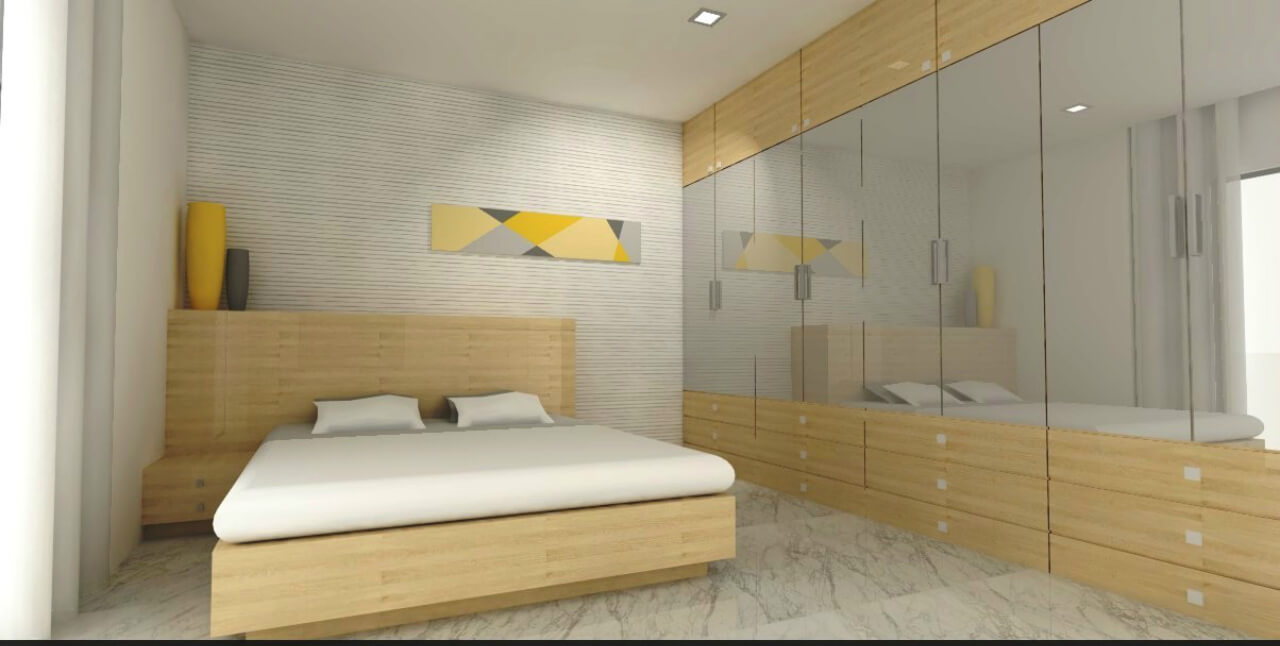
What was the process followed in the project?
Our role in the entire project was restricted to design and delivery of furniture drawings only. We first came up with unique furniture designs based on the client’s requirements. Once the designs were finalized, we made production drawings based on exact site measurements. We also gave detailed product specifications. Then quotations were requested from several vendors for the furniture manufacturing. The order was eventually given to a modular furniture company based in Pune.
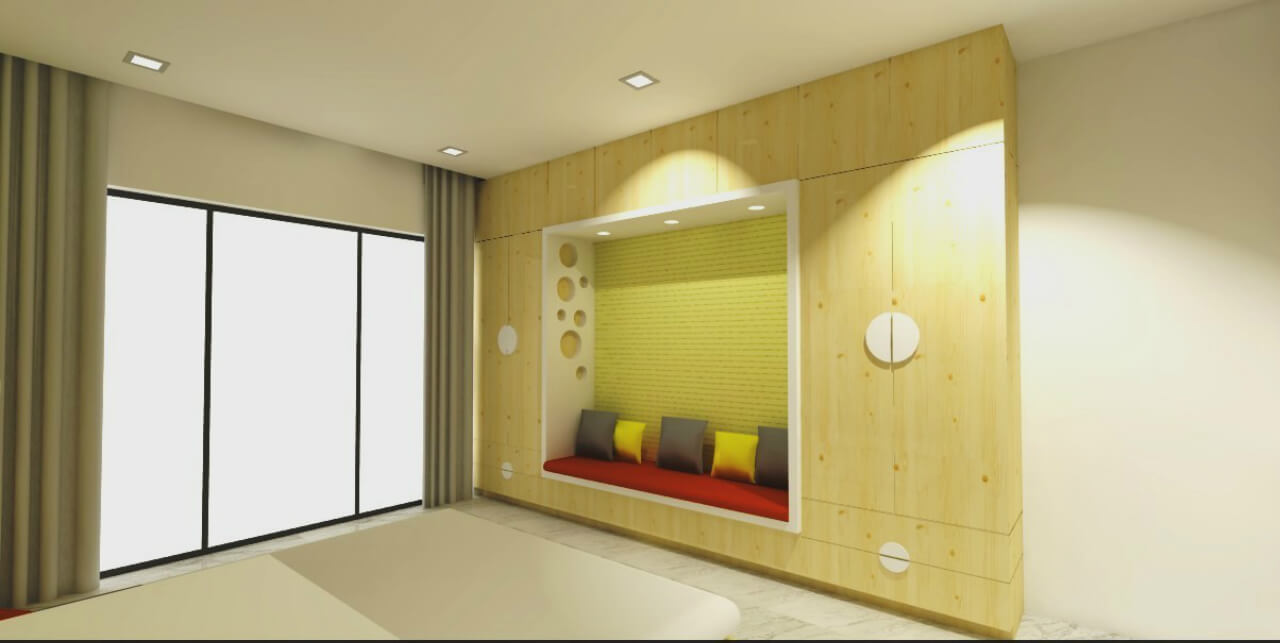
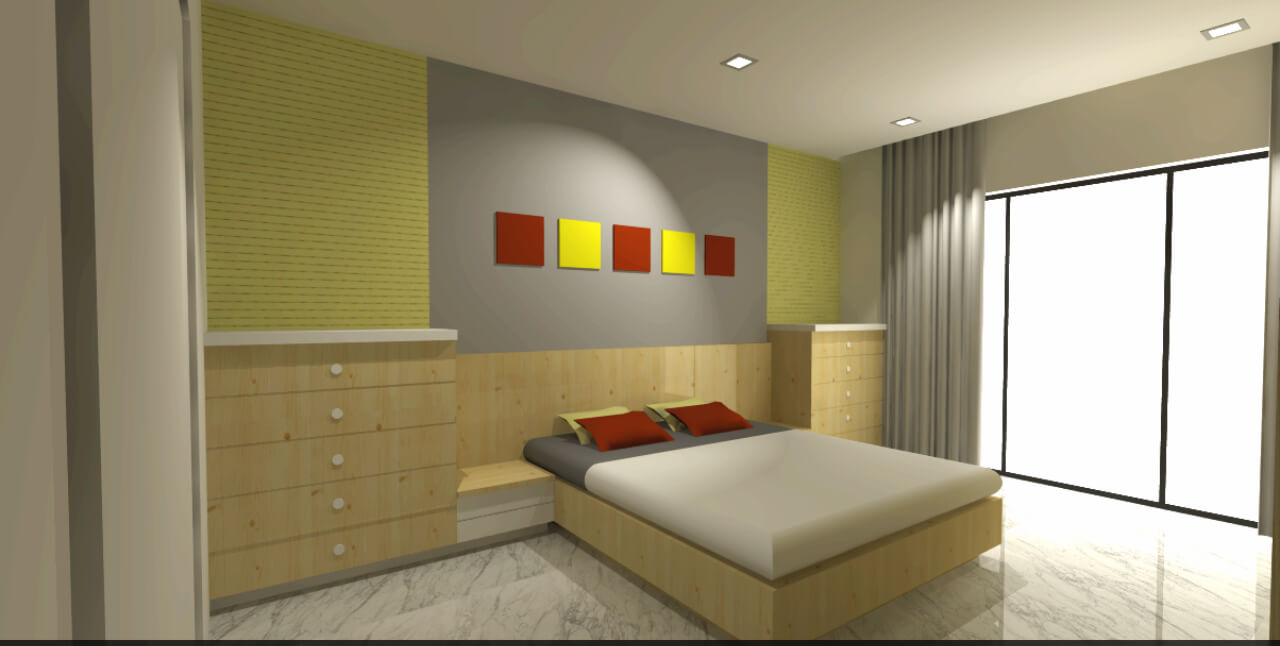
Did you take care of any specific requirement in the living area?
For the living room, we gave them two colour scheme options; one was black and white and other was with warmer tones and wooden finishes. They went with black and white for the living room. The sofa for the living room was procured from Stanley. This area had white glossy finish for the cabinet shutters and stone finish table tops. We designed a very functional shoe rack and entrance lobby, television unit with minimal décor and a crockery unit separating the living and dining. Ceiling hung white sheer curtains were used to go with the grey white colour scheme and to enhance the vastness of the living dining area. Pops of colour were added via the various paintings and artifacts collected by the client over the years.
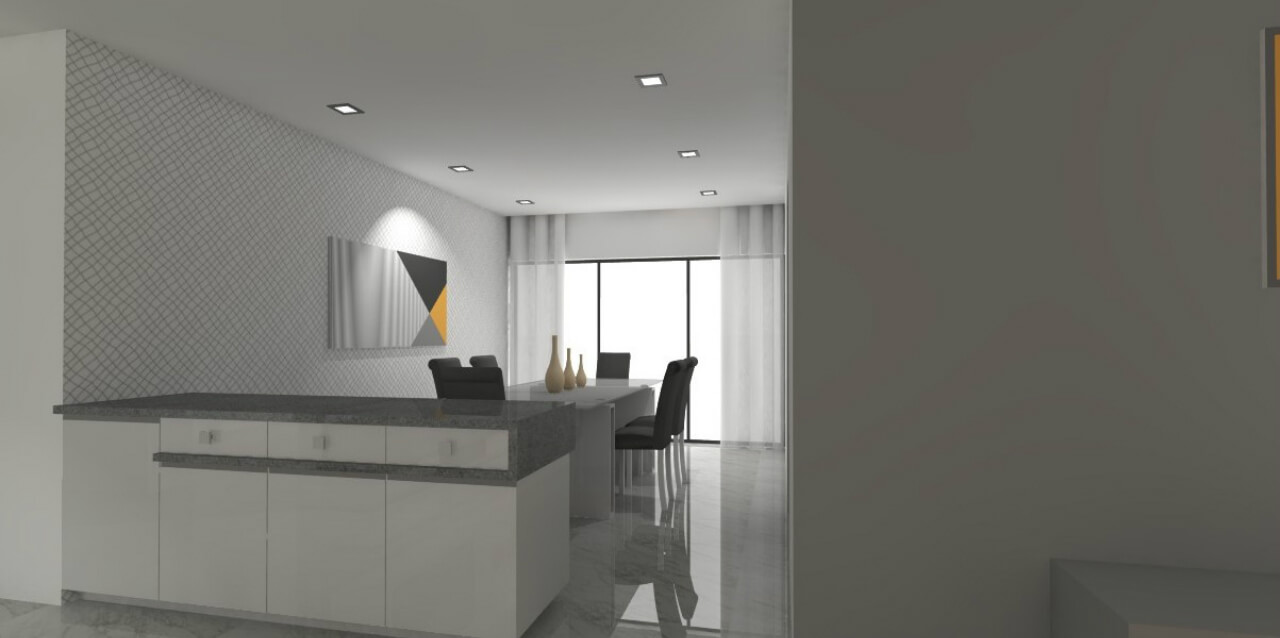
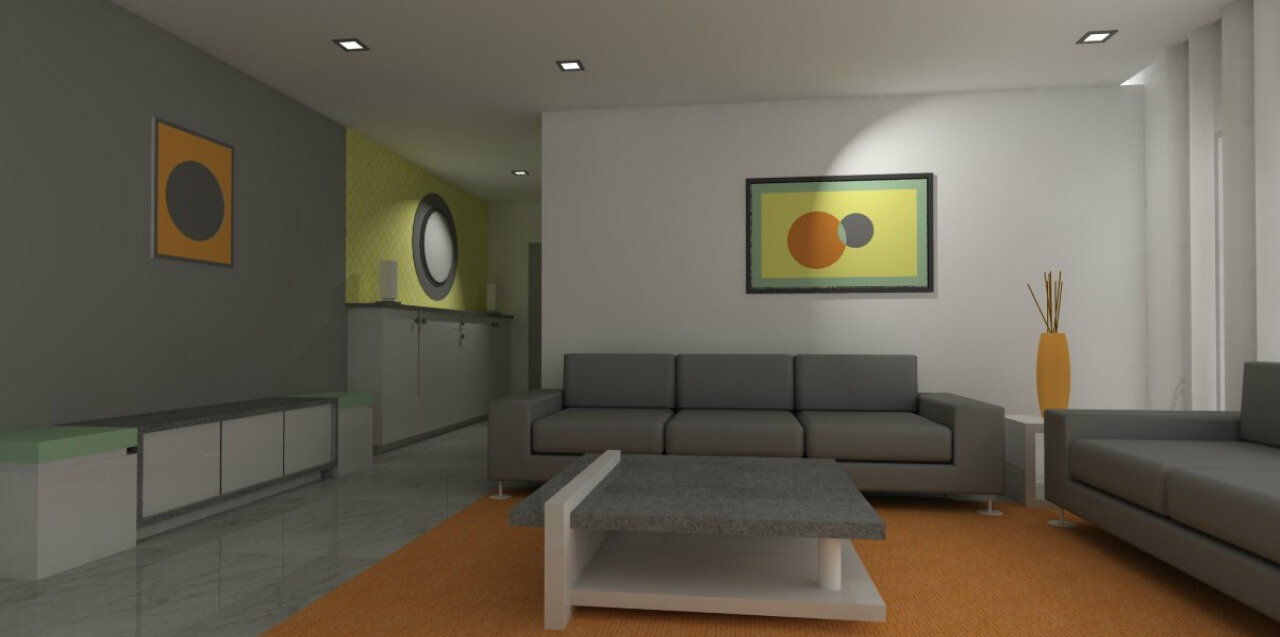
What were the requirements for bedroom furniture?
For the bedrooms we went with wooden finishes and a warm colour palette. Since the clients were very particular about cleanliness and maintenance, we provided shelves that could be pulled out completely at the bottom of all wardrobes, making it easy to clean the floor. These roll out shelves would also help the elderly to access the bottom shelves easily. In the master bedroom, sliding door wardrobes were provided due to lack of space. These wardrobes were given a frosted glass finish to make the room look more spacious. As the client believed in vastu, the bedroom furniture layout was done accordingly.
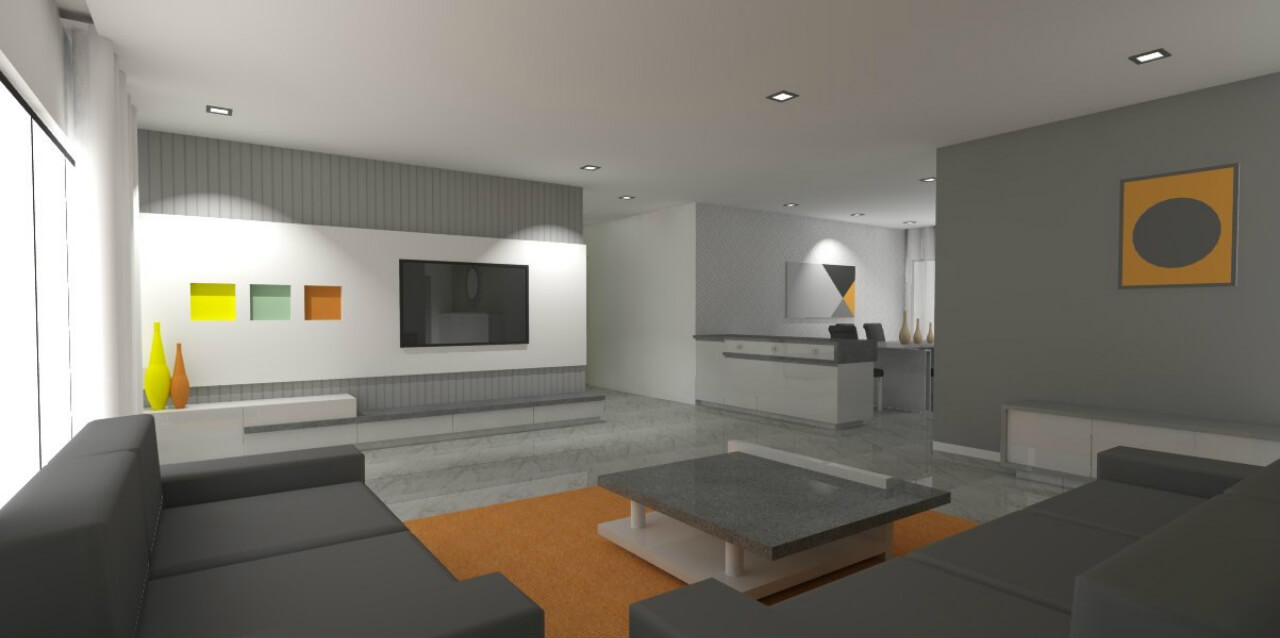
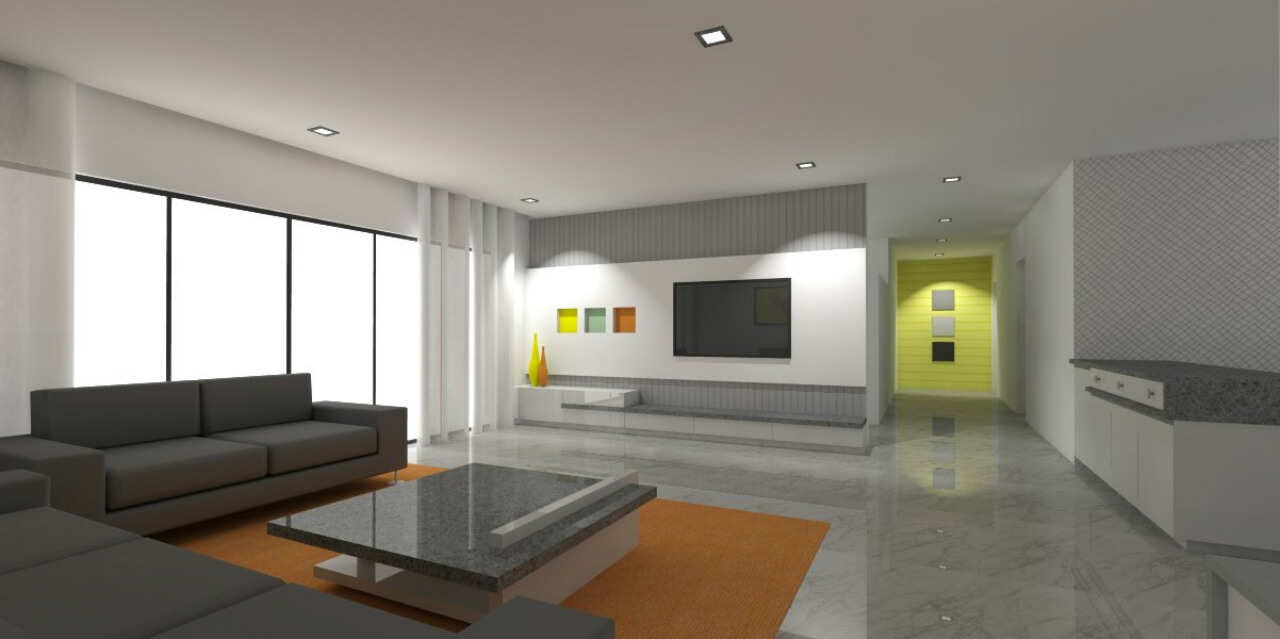
What were different provisions existing in the high-end apartment?
The kitchen was already given by the builder. We provided design for the wet kitchen comprising of dishwashing area and provision for washer and dryer. Similarly, false ceiling and lighting was already provided by the builder.
Tell us about your contribution in the project?
We mainly gave suggestions to the client. For example, at the entrance lobby, we placed a decorative mirror above the large shoe rack to add some depth and light to the otherwise narrow lobby. For the décor, we gave them colour scheme ideas through 3D illustrations. A contemporary minimalist theme was used throughout the entire house with materials that would complement the rich finishes already present in the apartment. The client had a deck outside that was partially open and partially covered and desired a bar area done in white. To give this area some protection, we constructed a canopy here. As we had to cater to the design aspect only, there was no pressure of budget on us.

